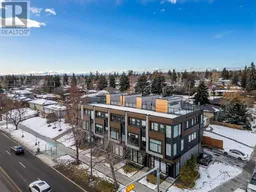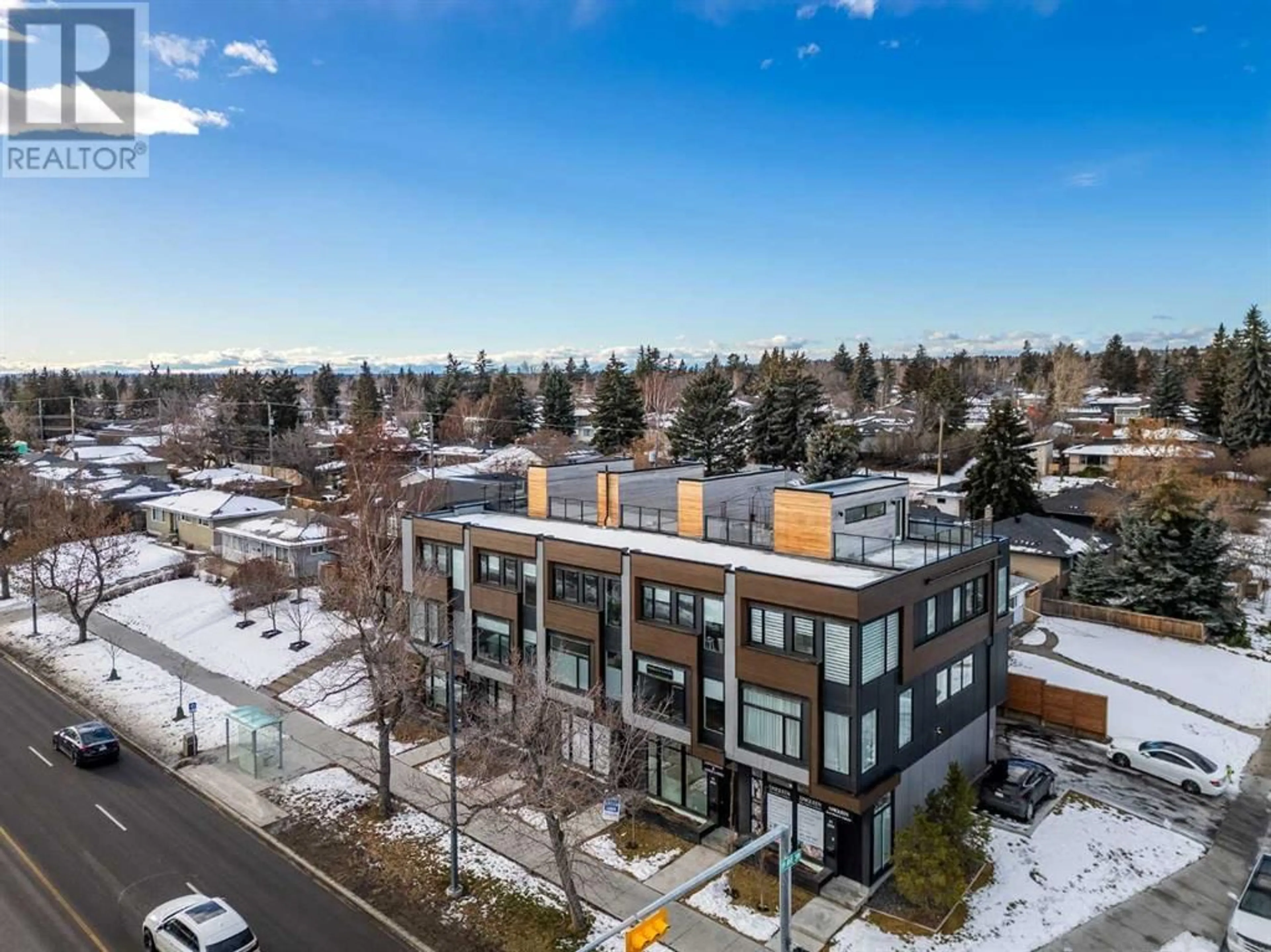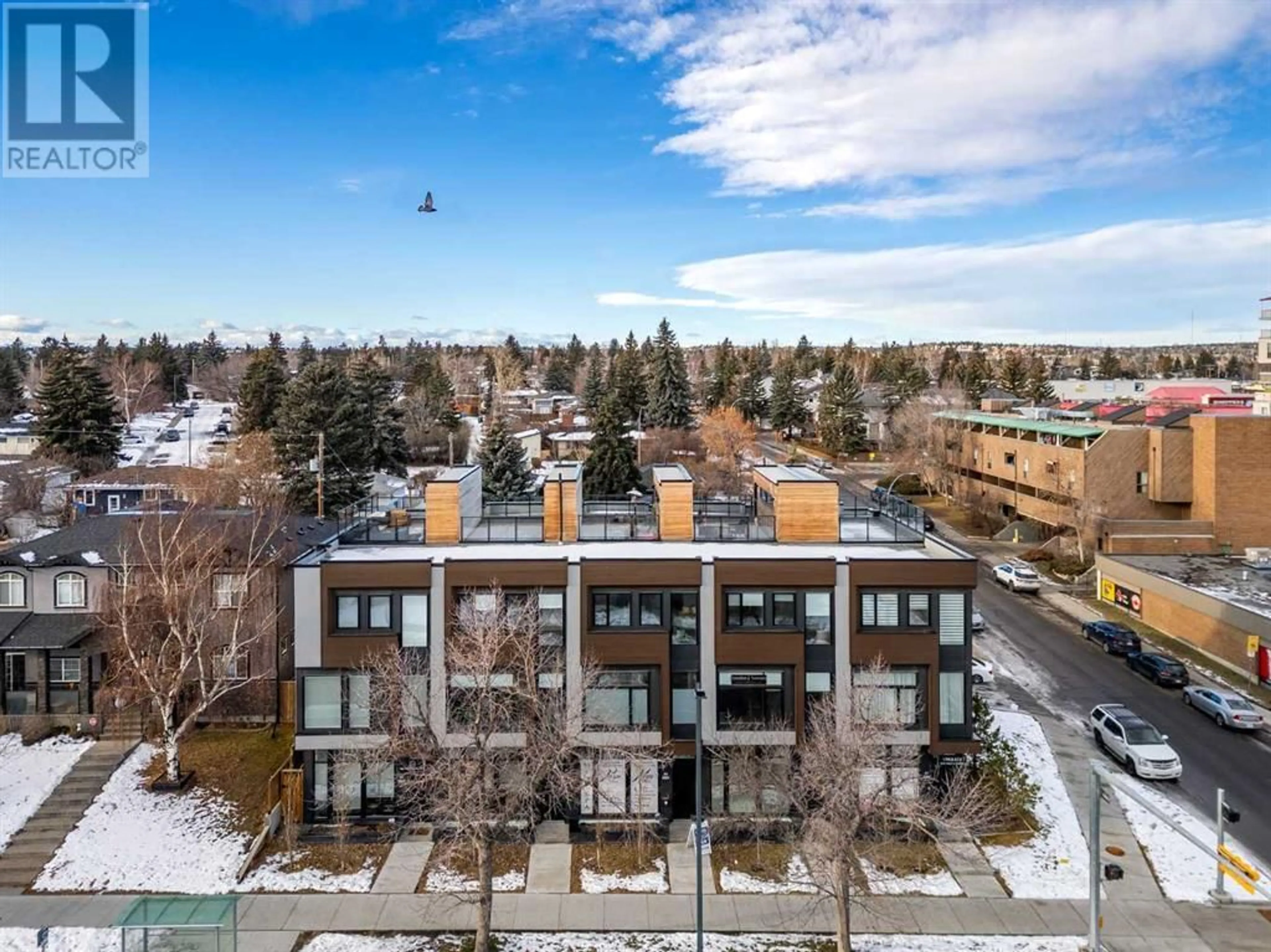4 2005 37 Street SW, Calgary, Alberta T3E3A5
Contact us about this property
Highlights
Estimated ValueThis is the price Wahi expects this property to sell for.
The calculation is powered by our Instant Home Value Estimate, which uses current market and property price trends to estimate your home’s value with a 90% accuracy rate.Not available
Price/Sqft$526/sqft
Days On Market130 days
Est. Mortgage$4,273/mth
Maintenance fees$285/mth
Tax Amount ()-
Description
Welcome to a unique mixed-use opportunity in the heart of Glendale! This turn-key townhome seamlessly combines the comforts of residential living with the convenience of a versatile business space. Whether you're looking for a stylish home, a thriving business location, or the perfect blend of both, this property has it all. The first floor welcomes you with a spacious lobby/foyer featuring a massive window that floods the space with natural light. Ascend to the second storey, where a contemporary open floor plan awaits. This area harmoniously integrates a commercial space/living room with a modern kitchen, providing the ideal environment for business operations or a vibrant living area. A convenient 2-piece bathroom adds to the functionality of this level. The third storey features two spacious bedrooms/offices, each boasting a private 4-piece ensuite. The thoughtful layout ensures privacy and comfort for both residents and potential business clients. Take in the breathtaking views of downtown Calgary from your private rooftop patio. This exclusive space provides the perfect setting for entertaining guests or enjoying quiet moments with a picturesque backdrop. The basement serves as an excellent storage space, ensuring that you have all the room you need to keep your living and business areas clutter-free. This property's current permitted use is medical and is located only minutes away from incredible amenities including Westbrook Mall, Westbrook LRT station, schools, and more! Don't miss the chance to make this rare townhome opportunity your home and business haven. Book your showing today! (id:39198)
Property Details
Interior
Features
Upper Level Floor
Office
16.42 ft x 32.67 ft2pc Bathroom
Kitchen
10.58 ft x 12.75 ftExterior
Parking
Garage spaces 1
Garage type Attached Garage
Other parking spaces 0
Total parking spaces 1
Condo Details
Inclusions
Property History
 47
47



