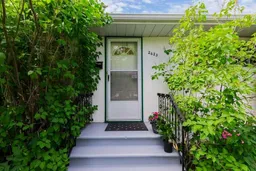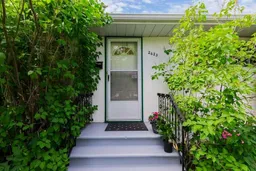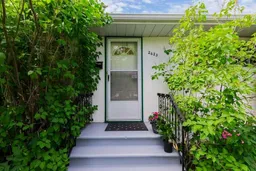Basically, Below Land Value for Contractor or Builder consideration!! Plus super cute bungalow (as is) on quiet street one block from school and kids playground. This bungalow has Great Curb Appeal & on 50’x100 foot treed lot. Enter foyer and right away you see the charm as you view the combined living and dining room with huge picture window looking out onto treed front yard. The Bright white Kitchen was renovated a number of years ago and is relative today with newer counters, neutral vinyl flooring, white country style cabinets and black iron handles; fridge and stove & built in dishwasher, Lots of counter space and 3 windows for amazing light including eating area. Two large bedrooms: Primary bedroom with double closet, both just around the corner of the updated 4 pc bathroom with marble tub surround, newer flooring and vanity. Main floor has hardwood flooring except kitchen and bathroom. Note as well: Newer windows main floor and lower level. Lower level is partially developed with large recreation room combined with games area. Well treed private west back yard, patio & fenced. There's an oversized single garage, electric opener and control. Fabulous location: nearby shopping; Richmond Square and West Hills as the major malls,.Glendale School - I block; St Thomas Aquinas School-4 blocks; S Gregory Junior High-10 blocks. For the kids, nearby West Hills Rec Centre, and Optimist Park & Rec Center. Enjoy many all year round family activities in Edworthy Park (hiking trails, skip stones in the river, fishing, kids playground, BBQ your hot dogs or hamburgers by the river & more. All these amenities are within 5-10 minutes away including Quick and easy access to Downtown, Stoney Trail & LRT also has access nearby. Truly a great home and opportunity for first time buyer or builder/contractor, thus a must come and see and buy.
Inclusions: Dishwasher,Dryer,Microwave Hood Fan,Refrigerator,Stove(s),Washer,Window Coverings
 31
31




