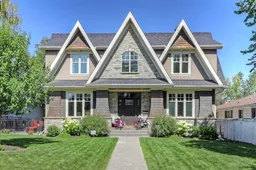*VISIT MULTIMEDIA LINK FOR FULL DETAILS, INCLUDING IMMERSIVE 3D TOUR & FLOORPLANS!* Exquisitely crafted and set on an expansive 60’ x 100’ lot across from a tranquil greenspace in Glendale, this custom estate home offers more than 5,400 sq ft of fully developed living space with 5 bedrooms, 4.5 bathrooms, serene outdoor escapes, and an oversized, insulated/drywalled double attached rear garage. A rare offering in the inner city, this residence boasts an estimated rebuild cost exceeding $3M. The timeless façade is composed of acrylic stucco, wood shake, and cultured stone, enhanced by pitched rooflines, landscaped grounds, and exposed aggregate walks. Inside, a stained-glass front door opens to a bright foyer with site-finished hardwood, crown mouldings, and custom millwork. A front office with coffered ceilings and built-ins overlooks the greenspace, while the formal dining room boasts coffered ceilings, designer lighting, and a seamless connection to the butler’s pantry with dual beverage fridges, quartz counters, prep sink, and extensive cabinetry. The gorgeous chef’s kitchen showcases custom cabinetry with organizers, a marble-topped island, premium Thermador appliances (fridge/freezer, dual wall ovens, gas cooktop, hood fan), and an Asko dishwasher. A walk-in pantry provides extra storage, while the casual dining nook with French doors opens to the patio, allowing for easy indoor-outdoor living. The living room features a panelled wall, quartz-framed gas fireplace, oversized windows, and built-in speakers. A stylish powder room and a mudroom with built-ins complete the main level. Upstairs, four bedrooms (a rarity in the inner-city) include a front bedroom with vaulted ceiling, walk-in closet, and ensuite, plus two bedrooms sharing a Jack & Jill bath with dual sinks, marble counters, and a tiled tub/shower. The primary retreat offers vaulted ceilings, spa-inspired ensuite with heated herringbone floors, freestanding tub, steam shower, and an enormous walk-in closet with custom built-ins. A vaulted reading nook and a well-equipped laundry room add convenience. The basement is designed for entertaining with 9’ ceilings, in-floor heating, a rec room boasting a projector and screen, and a kids’ play nook. A gym/sports room with puck board walls doubles as a 6th bedroom, while a guest bedroom and full bath complete the level. Outdoors, two aggregate patios, cedar soffit lighting, outdoor speakers, a BBQ gas line, and a zoned irrigation system enhance the fully fenced yard. Additional features include dual high-efficiency furnaces, A/C, on-demand boiler with hot water tank, Sonos system, and central vacuum. Set in Glendale, one of Calgary’s most desirable communities, this home offers estate-level living with family-friendly charm, excellent schools, parks, and quick access to downtown and major roadways. Schedule your private showing today!
Inclusions: Central Air Conditioner,Dishwasher,Dryer,Gas Cooktop,Microwave,Range Hood,Refrigerator,Washer,Window Coverings
 50
50


