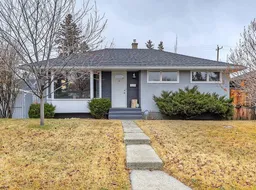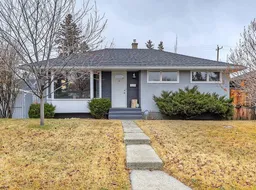Welcome to this beautifully maintained 1959 bungalow, ideally situated on a quiet, tree-lined street across from a peaceful south-facing park in super desirable Glenbrook! Offering nearly 1,800 sq. ft. of total living space, this home exudes warmth, character, and pride of ownership throughout.
The main floor features original oak hardwood flooring, three comfortable bedrooms, and a bright, well-laid-out kitchen overlooking the beautifully manicured yard. Recent updates include a new main floor bathroom, roof (approx. 6 years), high-efficiency furnace (approx. 5 years), and an electrical wiring and panel upgrade, offering peace of mind for years to come.
This property also includes a 2019 built lower level living area featuring a large kitchen with full size appliances, a spacious bedroom, and a full bathroom, and ample storage and a pantry. This illegal suite presents an excellent opportunity for supplemental income or extended family living.
The outdoor space is equally impressive, a beautifully landscaped yard perfect for relaxing or entertaining, and an oversized double garage providing exceptional storage and workspace.
Located just steps from schools, parks, grocery stores, and transit, this home offers the perfect blend of tranquil suburban living with quick access to downtown and the mountains.
Inclusions: Dishwasher,Dryer,Refrigerator,Stove(s),Washer
 24
24



