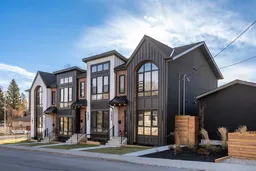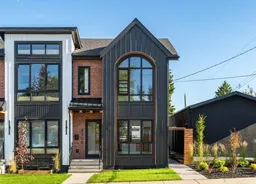Introducing ‘The Jones’ by A Home Making Company, a boutique builder known for design-driven, meticulously crafted homes in Calgary’s inner-city communities. Every detail reflects a focus on quality, comfort, and timeless design a combination rarely found in today’s market. The chef-inspired kitchen features premium KitchenAid stainless steel appliances including a gas range, hood fan, dishwasher, and space-saving drawer microwave. Quartz countertops, a bookmatched backsplash, pot filler, and built-in garbage and recycling drawers combine luxury and function. The main floor offers 10-foot ceilings, exposed beams, and a gas fireplace with AHMC’s signature custom concrete surround. Built-in shelving and a buffet with matching quartz add both storage and style. The front entrance includes a mirror and custom closet organizer, while a vaulted, chic powder room adds architectural detail. Upstairs, the primary suite features vaulted 13-foot ceilings, exposed beams, and oversized windows that fill the space with natural light. A custom walk-in closet with full-length mirror and ample custom storage. Step inside your breathtaking ensuite, heated floors, double vanity, and walk-in shower with floating bench. The second bedroom includes a custom closet organizer and access to a full bathroom, ideal for family or guests. A skylight brightens the landing, complementing the high ceilings throughout. The lower level is designed for entertaining, with a media room, full wet bar, built-in TV wall, under-cabinet lighting, custom shelving, and beverage fridge. A third bedroom and full bathroom offer privacy and comfort, highlighted by sunshine windows and exceptional finish quality. Materials include 7.5-inch oak engineered hardwood, soft-close custom cabinetry, 8-foot doors, and European tilt-and-turn windows with phantom screens. Mechanical features include air conditioning, rough-in in-floor heating, 50-gallon hot water tank, HRV system, sump pump, and programmable Eco B Smart thermostats. The exterior offers a south-facing, low-maintenance yard with BBQ gas line, 7-foot privacy fence and gate and a single detached garage with epoxy floor. The brick and stucco façade with under-mount lighting reflects AHMC’s precision craftsmanship and attention to detail. Modern upgrades include in-ceiling speakers, Telus Fibre Optik, CAT6 wiring, and an epoxy-finished mechanical room with water sensor. Located near top public and Catholic schools, parks, shopping, and major routes—17th Avenue, Richmond Road, Sarcee Trail, Bow Trail, and Crowchild Trail—this home offers refined inner-city living without compromise. A Home Making Company doesn’t just build houses, they build homes. Experience the difference at The Jones.
Inclusions: Dishwasher,Dryer,Gas Stove,Microwave,Range Hood,Refrigerator,Washer,Wine Refrigerator
 32
32



