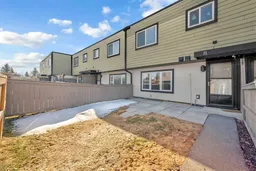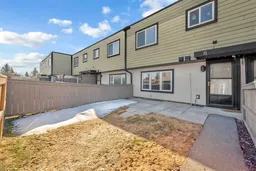Welcome to this freshly painted townhouse with a private yard in the sought-after community of Glenbrook! This charming 3-bedroom townhome offers the perfect blend of modern updates and convenient living. Located in a prime area with easy access to amenities and transportation, this property is ideal for those seeking both comfort and convenience. As you step inside, you'll be greeted by the warmth of laminate flooring that spans the spacious living area. Natural light floods the space through the newer front window, creating a welcoming ambiance throughout. The kitchen features white appliances and laminate countertops, with a stackable washer and dryer tucked away in a closed area, adding both style and functionality to the heart of the home. Whether you're whipping up a quick meal or entertaining guests, this kitchen is sure to impress. Upstairs, you'll find two cozy bedrooms, each offering a peaceful retreat at the end of the day, with ample closet space and plush carpeting. The bathroom, updated a few years ago, boasts beautiful tiling and modern light fixtures. Outside, you'll discover a private patio area, perfect for enjoying your morning coffee or hosting summer barbecues with friends and family. With convenient access to shopping, dining, and entertainment, you'll never be far from everything you need. Don't miss your chance to make this fabulous townhome your own!
Inclusions: Dishwasher,Electric Stove,Range Hood,Refrigerator,Washer/Dryer Stacked,Window Coverings
 21
21



