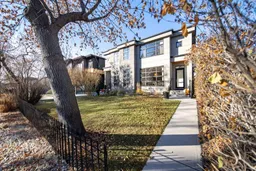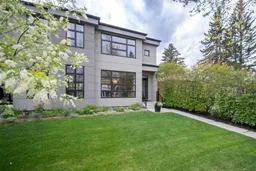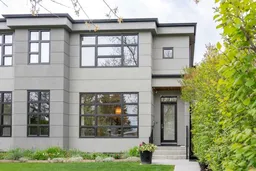Discover this beautifully curated semi-detached home in the vibrant community of Glenbrook. Offering more than 2,500 sq. ft. of thoughtfully designed living space, this 4 bedroom, 3.5 bathroom residence combines modern elegance with everyday functionality. The main floor showcases an open-concept layout centered around a showstopping honed Arabescato Marble island, complemented by custom Rockpoint cabinetry and premium appliances a dream setup for both entertainers and home chefs. Wide plank Oiled Oak engineered hardwood flows throughout the main and upper levels, while wool carpeting on the stairs adds warmth and sophistication. In the living room, built-in shelving and a gas fireplace create a welcoming focal point, while French sliding doors extend the space to a private west-facing backyard with a deck and stone patio ideal for hosting sunset gatherings. Upstairs, the primary suite is a true retreat with a spa-inspired ensuite featuring heated floors, a freestanding soaker tub, glass enclosed shower, dual vanity, and custom cabinetry. Two additional bedrooms, a functional laundry room and a full bath complete the upper level. The fully finished basement offers even more living space with a sleek wet bar, a large rec room with hidden storage cleverly tucked behind a secret door, plus a guest bedroom with a cheater ensuite. Rounding out this home is an insulated, and heated double detached garage with rough-in for EV charging. Perfectly positioned near parks, schools, and everyday conveniences, this property delivers upscale living in one of Calgary’s most desirable neighbourhoods.
Inclusions: Bar Fridge,Dishwasher,Dryer,Garage Control(s),Gas Range,Range Hood,Refrigerator,Washer,Water Softener,Window Coverings
 49
49




