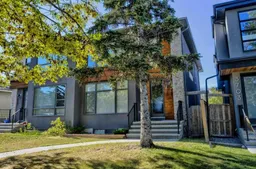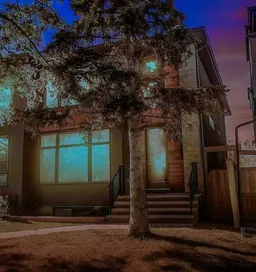Fall in Love with This Luxury Infill in Glenbrook Welcome to this stunning and meticulously cared-for home offering almost 3000 sq. ft. of living space across three levels. Perfectly blending modern design with everyday comfort, this residence is bright, spacious, and thoughtfully designed throughout. Enter into this home through an 8’ glass front door and you’re greeted by light-filled interiors, 9’ ceilings rich engineered hardwood floors, and an intentional open-concept layout that makes entertaining and daily living effortless. The main level features a spacious dining area large enough to host family and friends, and a chef-inspired galley kitchen equipped with a gas cooktop, expansive quartz island with bar seating, stainless steel appliances, and full-height walnut cabinetry. The open living area is anchored by a sleek gas fireplace and a wall of west-facing windows that fill the home with sunlight and offer views of your private deck and backyard — perfect for BBQs, entertaining, or enjoying the sunset. A custom mudroom with built-in lockers and storage completes the main floor. Upstairs, the primary suite is your private retreat, featuring a large walk-in closet and a spa-like ensuite with a soaker tub, glass shower, and dual sinks. Two generous additional bedrooms, a stylish full bathroom, and an upper-level laundry room add convenience and function to the space. The fully developed lower level boasts 9-foot ceilings, large daylight windows, a spacious family room with wet bar, a fourth bedroom, and another full bathroom, ideal for guests or a growing family. A double detached garage and central air conditioning complete this exceptional home. Located in desirable Glenbrook, you’re just minutes from downtown, top-rated schools, parks, and shopping. This home truly has it all; style, comfort, and an unbeatable location.
Inclusions: Bar Fridge,Built-In Oven,Central Air Conditioner,Dishwasher,Dryer,Garage Control(s),Gas Cooktop,Microwave,Oven-Built-In,Range Hood,Refrigerator,Washer,Window Coverings
 37
37



