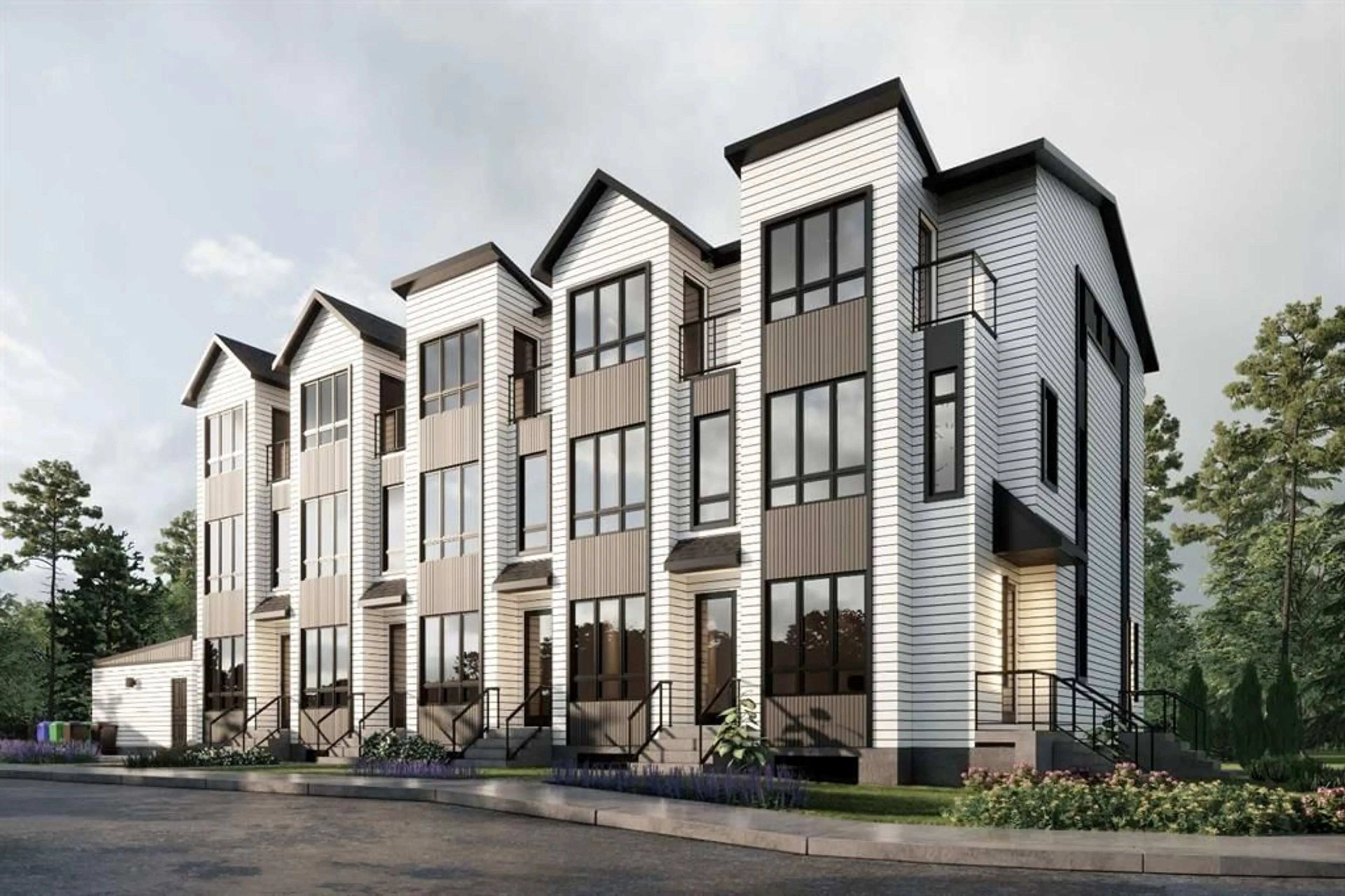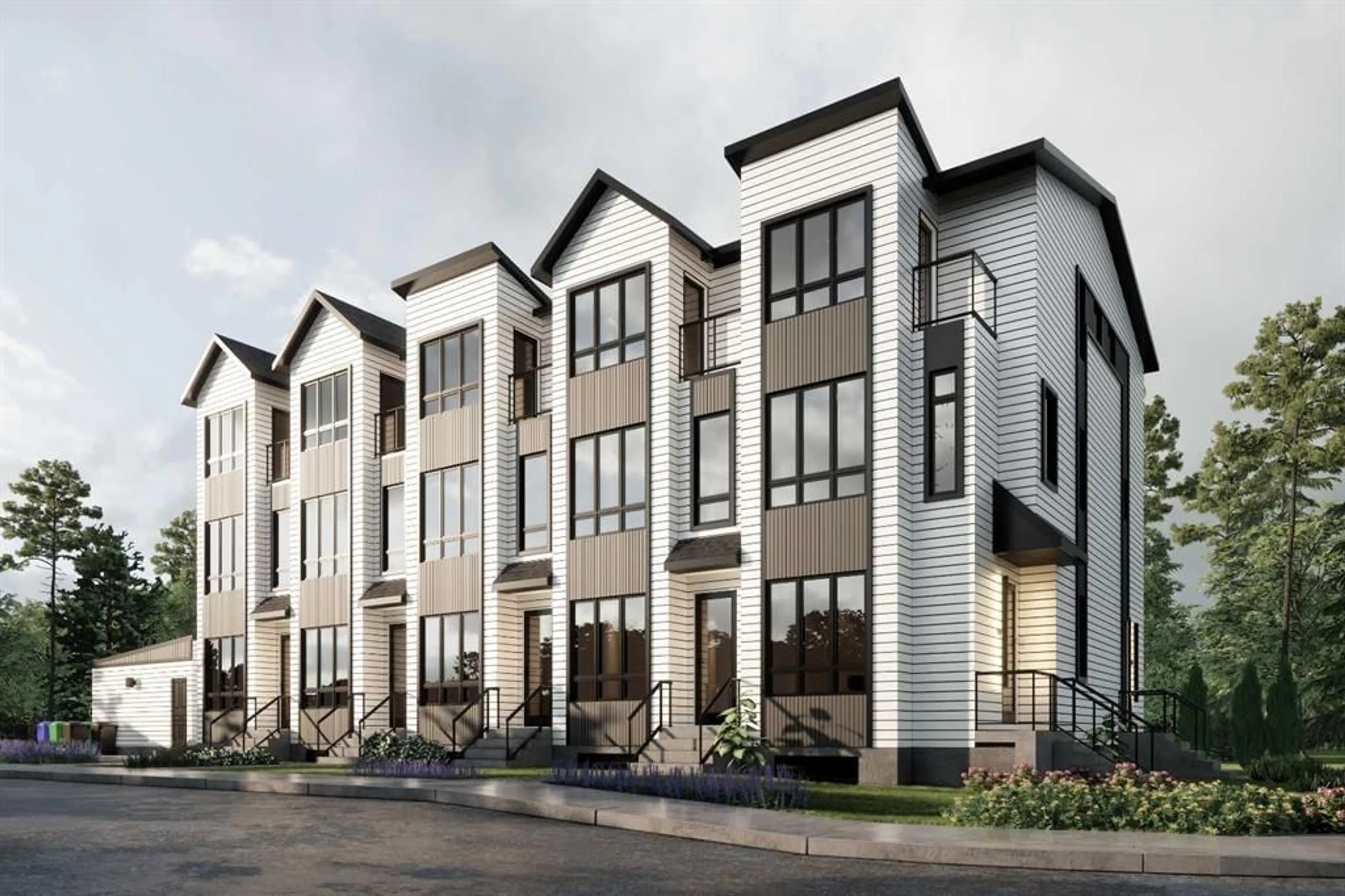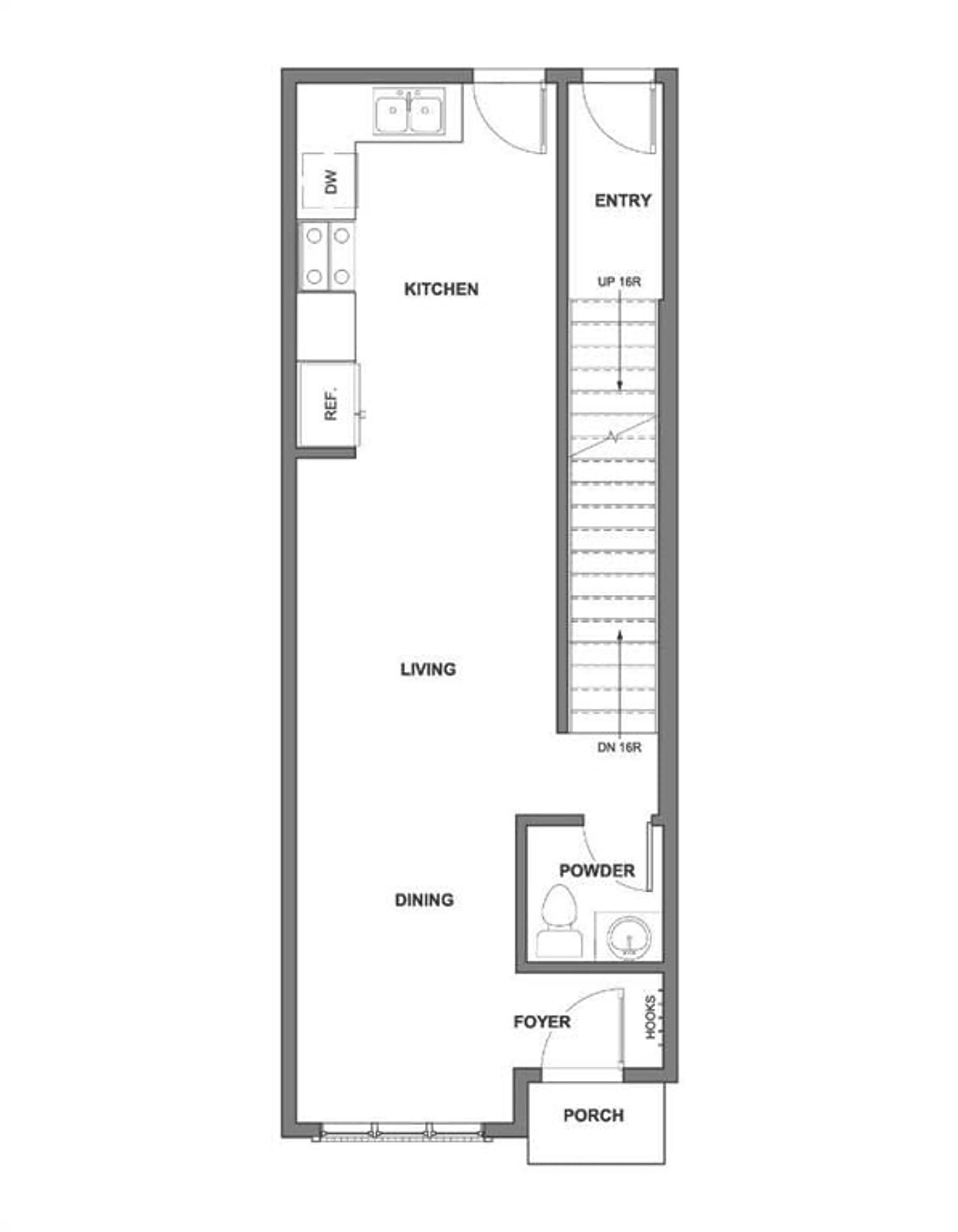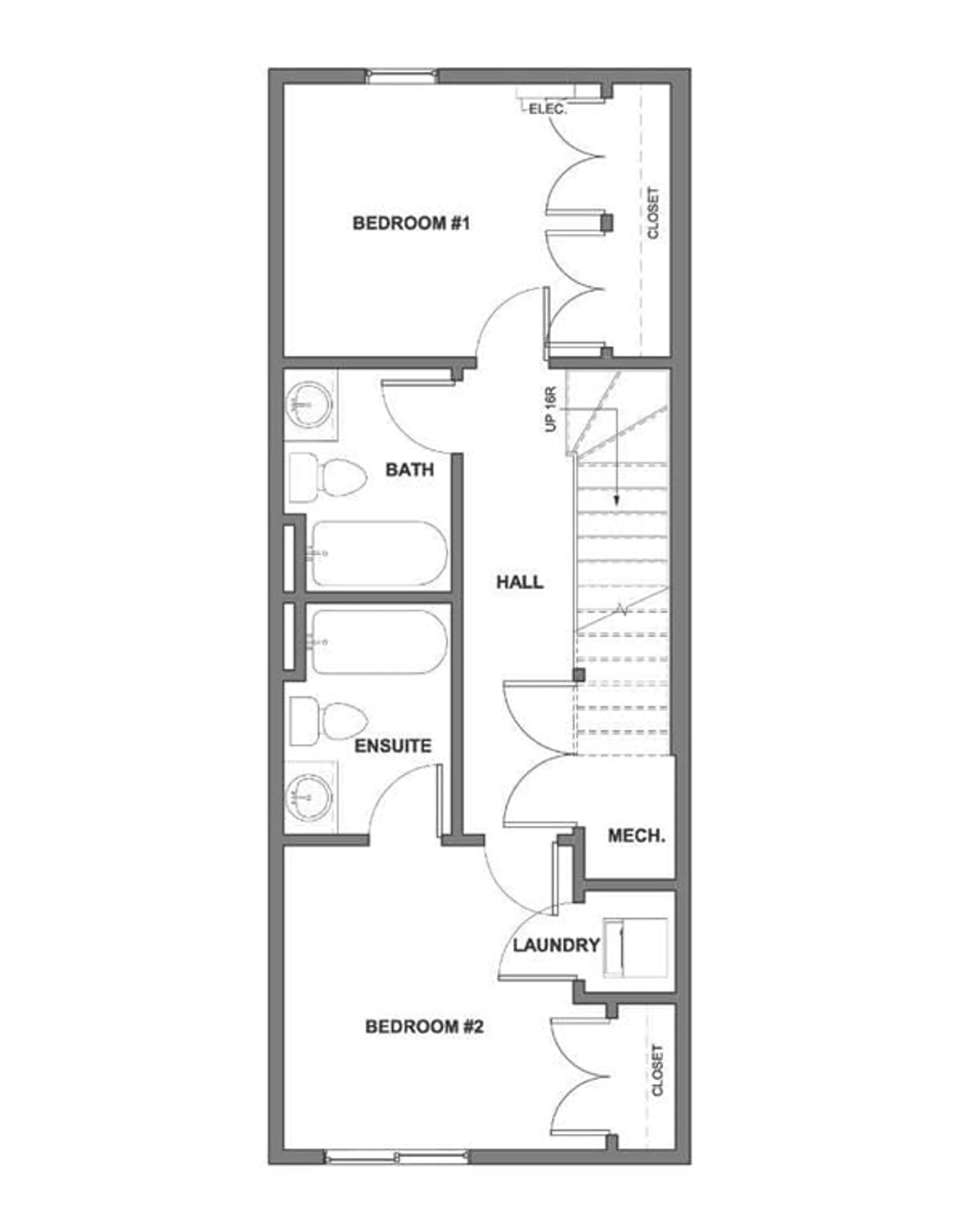3550 45 St #103, Calgary, Alberta T3E 3V2
Contact us about this property
Highlights
Estimated valueThis is the price Wahi expects this property to sell for.
The calculation is powered by our Instant Home Value Estimate, which uses current market and property price trends to estimate your home’s value with a 90% accuracy rate.Not available
Price/Sqft$737/sqft
Monthly cost
Open Calculator
Description
**ATTENTION FIRST-TIME BUYERS: You could qualify for up to a 100% GST rebate on this new home! Enquire today to find out more!** BRAND NEW TOWNHOME PROJECT COMING SOON TO GLENBROOK! With 5 upper-level units, and 5 lower-level units, this modern townhome project is sure to impress, with an unbeatable inner-city location and time still left to upgrade or customize! This lower-level unit boasts a sunny main floor plus a FULLY FINISHED BASEMENT totalling nearly 1,000 sq ft of developed living space, with 2 beds & 2.5 baths. Accessible by a private entrance facing the street, the sunny main floor showcases low-maintenance luxury vinyl plank (LVP) flooring, and an open-concept living space with large windows. The modern kitchen features 2-tone slab-style cabinetry, quartz counters, and a Samsung stainless steel appliance package including a French-door refrigerator and ceramic top stove. The adjacent dining room is perfect for family meals and entertaining, while the living room's oversized window fills the space with natural light. A stylish 2-pc powder room completes this level. Downstairs, 2 bedrooms and 2 full bathrooms reside. Each bathroom boasts custom cabinetry, quartz counters, undermount sinks, and tiled tub/showers. Completing the basement is a convenient laundry closet. Durable and stylish, the exterior features Hardie Board and Smart Board detailing, and brushed concrete steps and walks. Located in the heart of the sought-after SW inner-city community of Glenbrook, these brand-new townhomes boast a fantastic location right across the street from Glenbrook School and the Glenbrook Community Association. A number of major amenities are located within an easy 15-min walk, including Safeway, Glamorgan Bakery, and multiple restaurants including Richmond’s Pub. Plus, nearly every imaginable amenity can be found in nearby Westhills and Signal Hill Centres which are just a 6 minute drive away. Although peacefully tucked away on a lovely residential street, Sarcee Trail and Richmond Rd are both readily accessible, making everyday commuting around the city a breeze! Make this new townhome yours! *Interior photos are samples taken from a past project - actual finishes may vary. **RMS measurements derived from the builder’s plans and are subject to change upon completion. *VISIT MULTIMEDIA LINK FOR FULL DETAILS & FLOORPLANS!*
Property Details
Interior
Features
Basement Floor
4pc Ensuite bath
0`0" x 0`0"Bedroom - Primary
10`5" x 9`4"Bedroom
10`10" x 9`4"4pc Bathroom
0`0" x 0`0"Property History
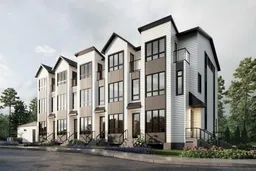 42
42
