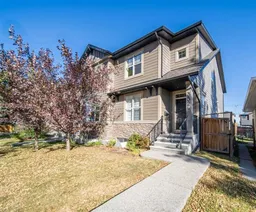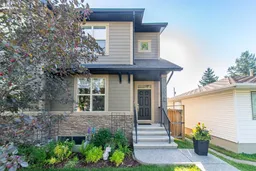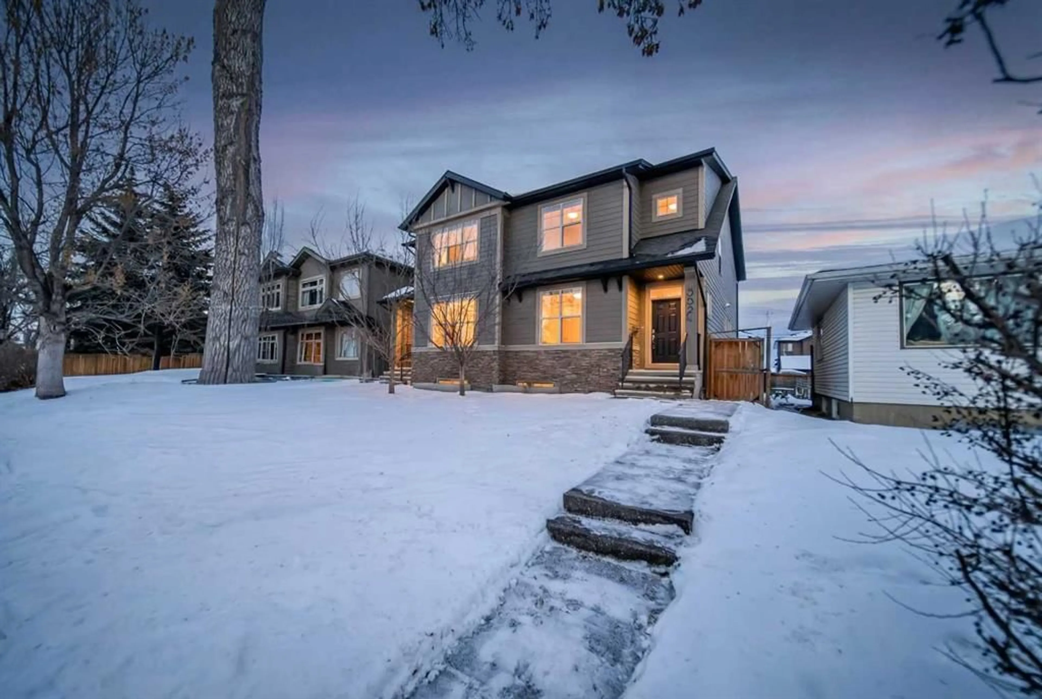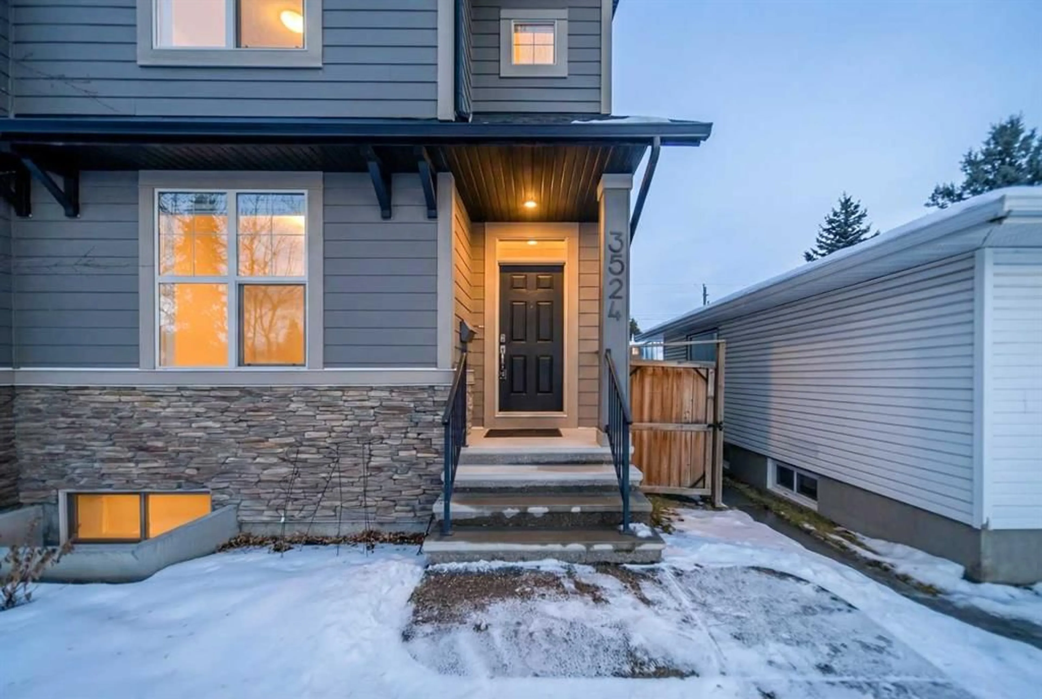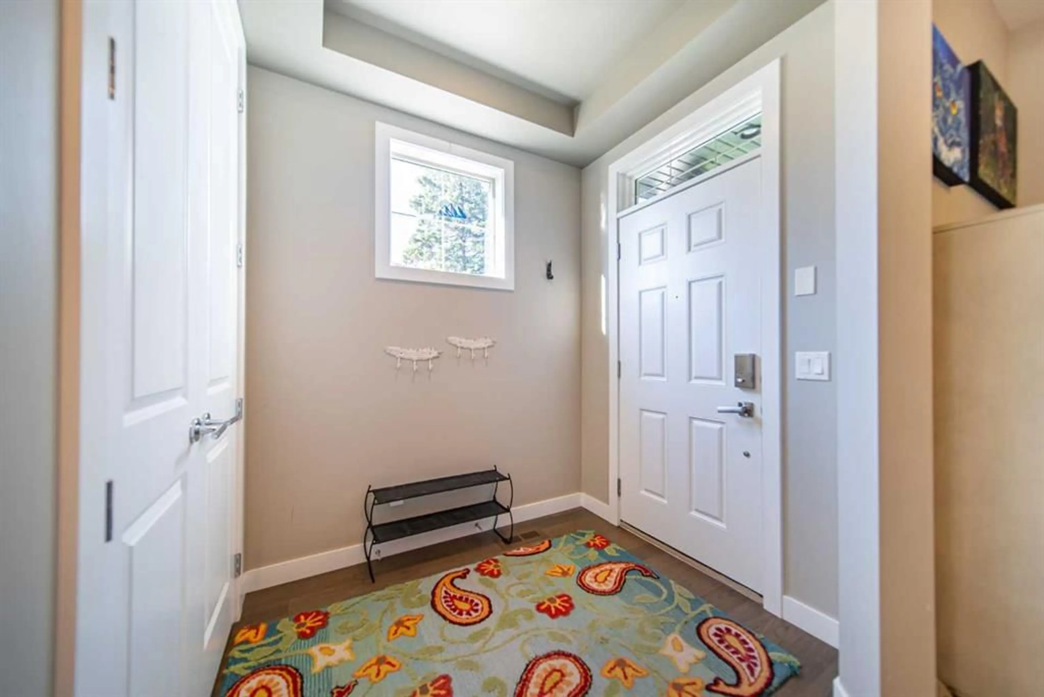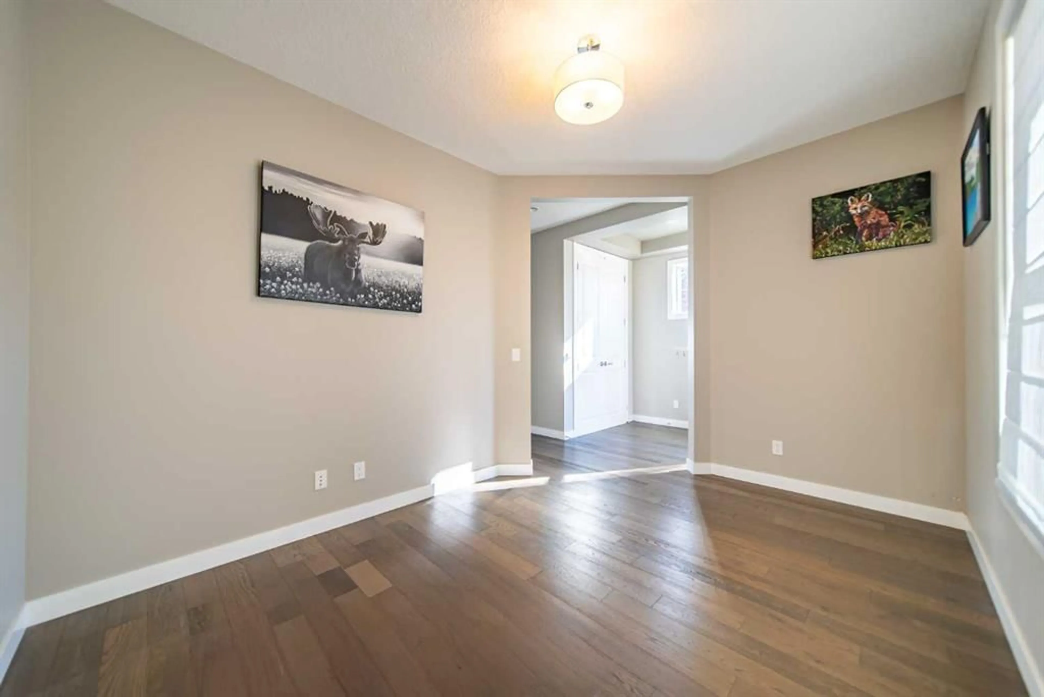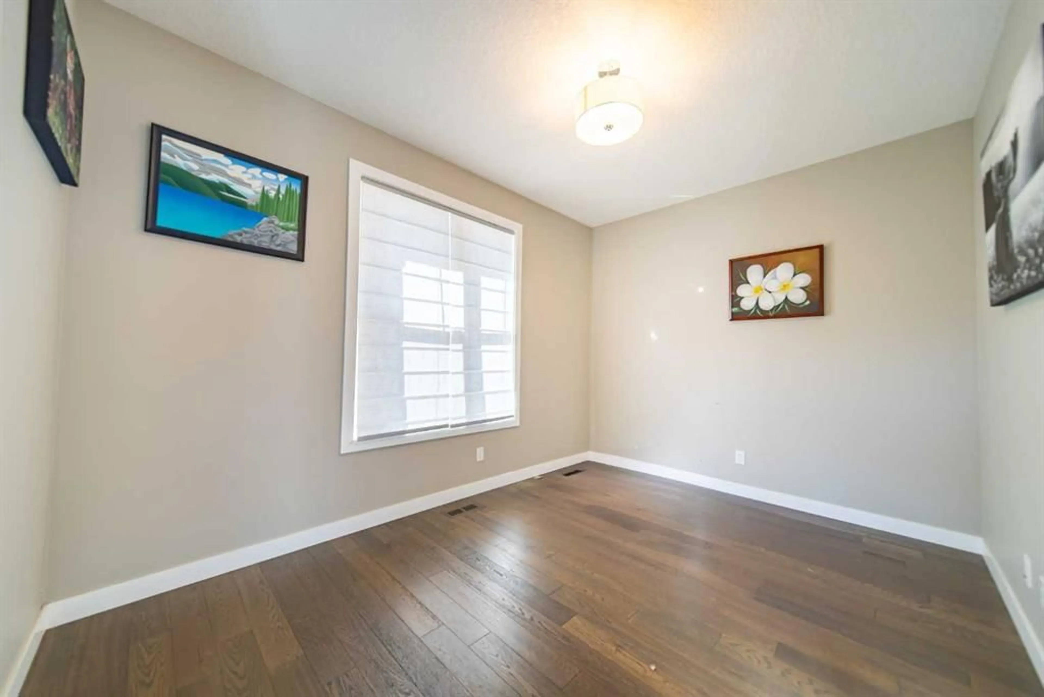3524 41 St, Calgary, Alberta T3E3L5
Contact us about this property
Highlights
Estimated valueThis is the price Wahi expects this property to sell for.
The calculation is powered by our Instant Home Value Estimate, which uses current market and property price trends to estimate your home’s value with a 90% accuracy rate.Not available
Price/Sqft$458/sqft
Monthly cost
Open Calculator
Description
Welcome to this beautifully designed home located in the heart of Glenbrook, one of Calgary’s most charming and established communities. This modern home offers a perfect blend of functionality, comfort, and style ideal for families, professionals, or anyone looking to enjoy a vibrant neighborhood close to parks, schools, and amenities. As you step inside, you're greeted by a welcoming entrance and spacious front closet. Just off the foyer, a bright front room overlooks a lovely tree-lined street, the perfect spot for a home office, reading room, or creative space. The heart of the home features a sun drenched open concept kitchen, dining, and living area. With large windows letting in natural light, this space is perfect for entertaining or relaxing with family. The kitchen offers plenty of cabinetry and prep space, making it a dream for any home chef. Upstairs, you’ll find a thoughtfully laid out upper level that includes a generous laundry room, two well-sized bedrooms, and a stunning primary retreat. The primary suite features dual closets and a luxurious 5-piece ensuite, complete with double vanities, soaker tub, and a separate glass shower. The fully developed basement offers even more living space with a guest bedroom, full bathroom, and a large recreation area, ideal for movie nights, a home gym, or kids’ play space. The basement is roughed in for a wet bar. Step outside to enjoy sun all day long in the backyard, the space features a cozy sitting area and low-maintenance turf grass, great for hosting BBQs. Additional highlights include central air conditioning, tankless water heater, front irrigation system and a large double garage to accommodate two vehicles and all your outdoor gear. From sunrise in the east facing yard to cozy evenings in the living room, every inch of this Glenbrook home is designed to make daily life feel just a little more exceptional.
Property Details
Interior
Features
Main Floor
2pc Bathroom
4`10" x 4`11"Dining Room
8`1" x 12`4"Foyer
10`0" x 6`9"Kitchen
15`1" x 14`6"Exterior
Features
Parking
Garage spaces 2
Garage type -
Other parking spaces 0
Total parking spaces 2
Property History
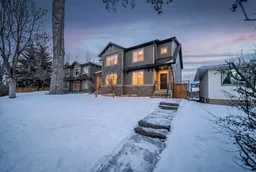 40
40