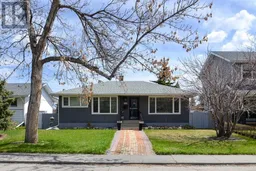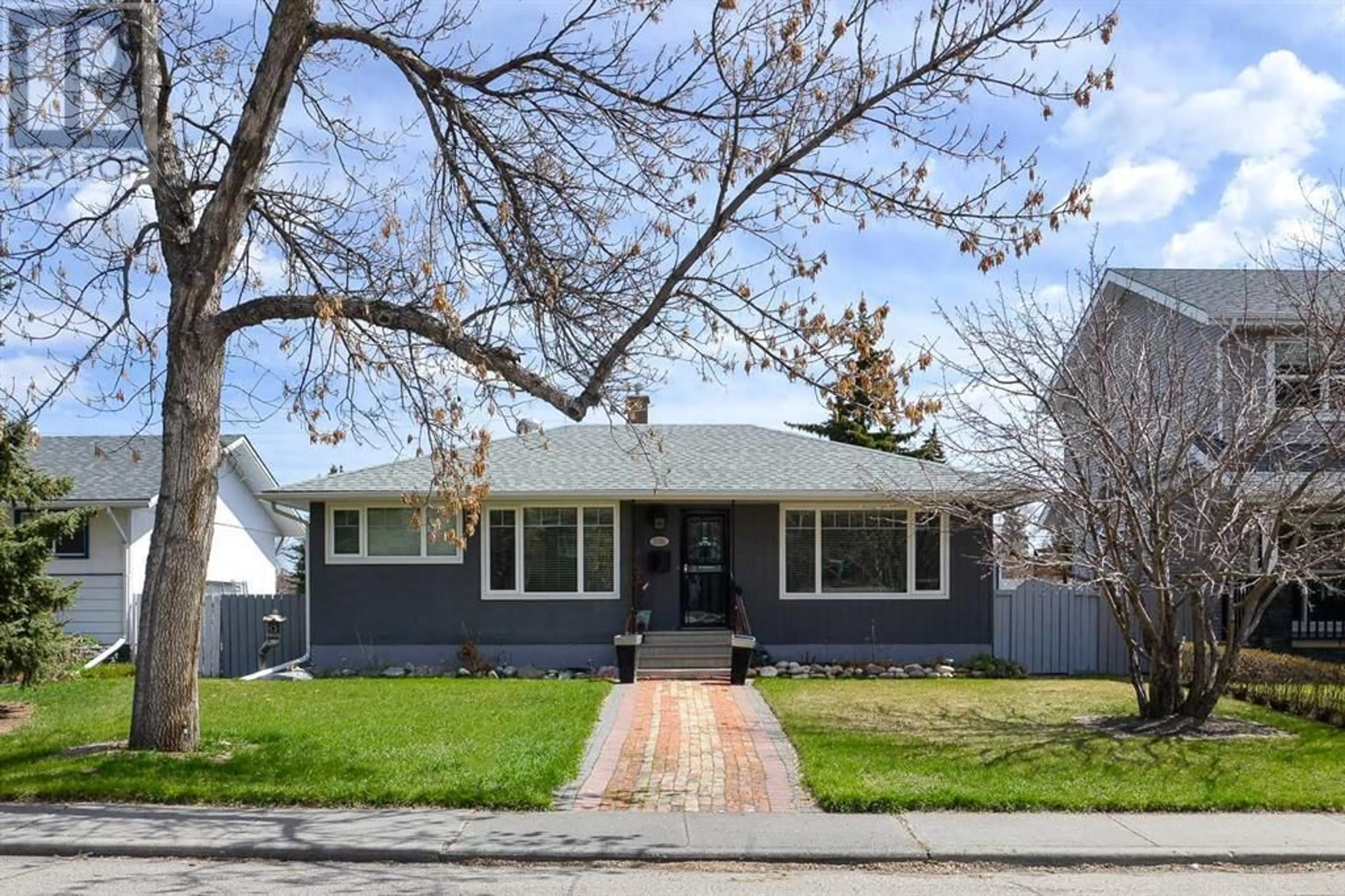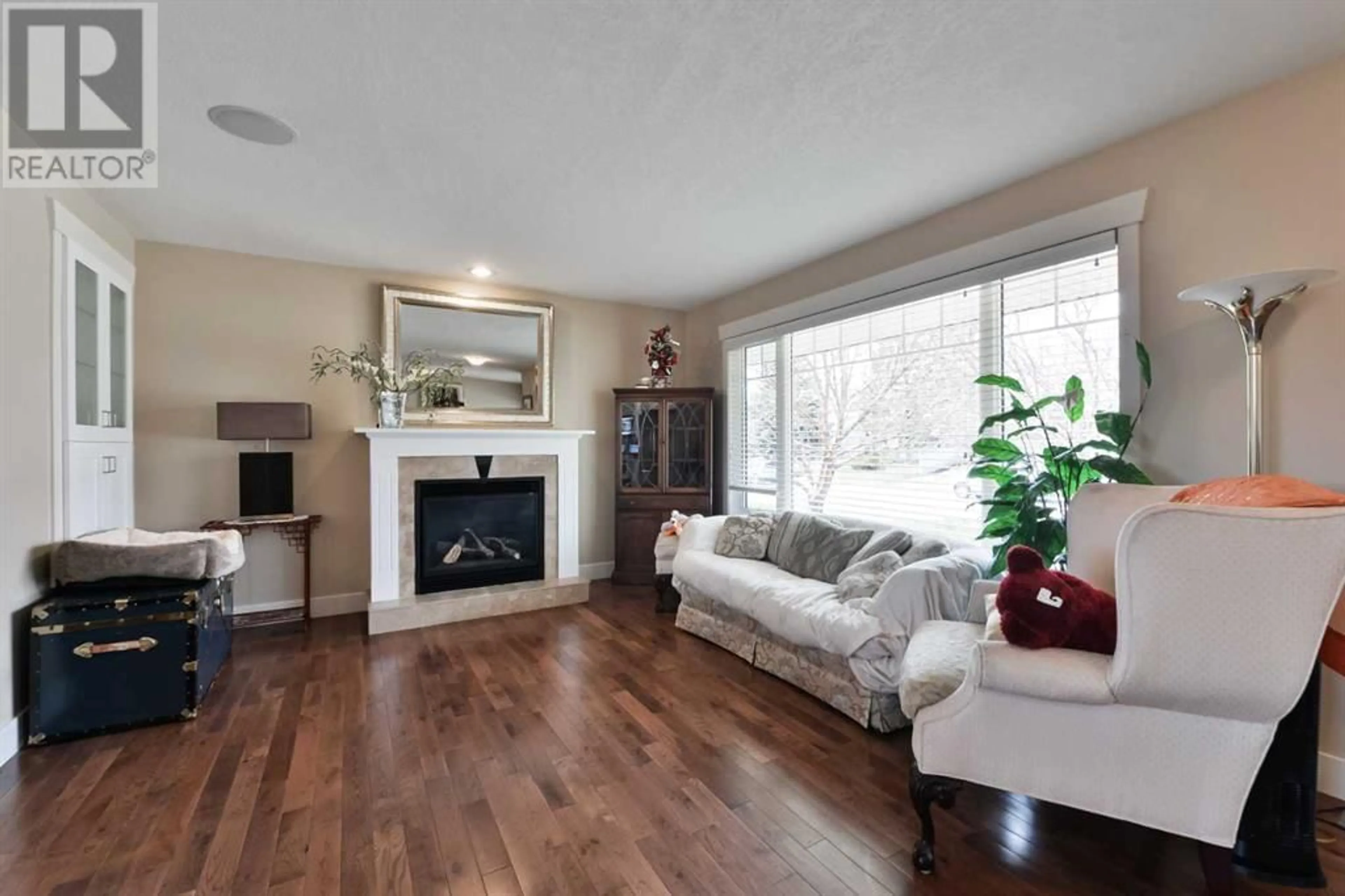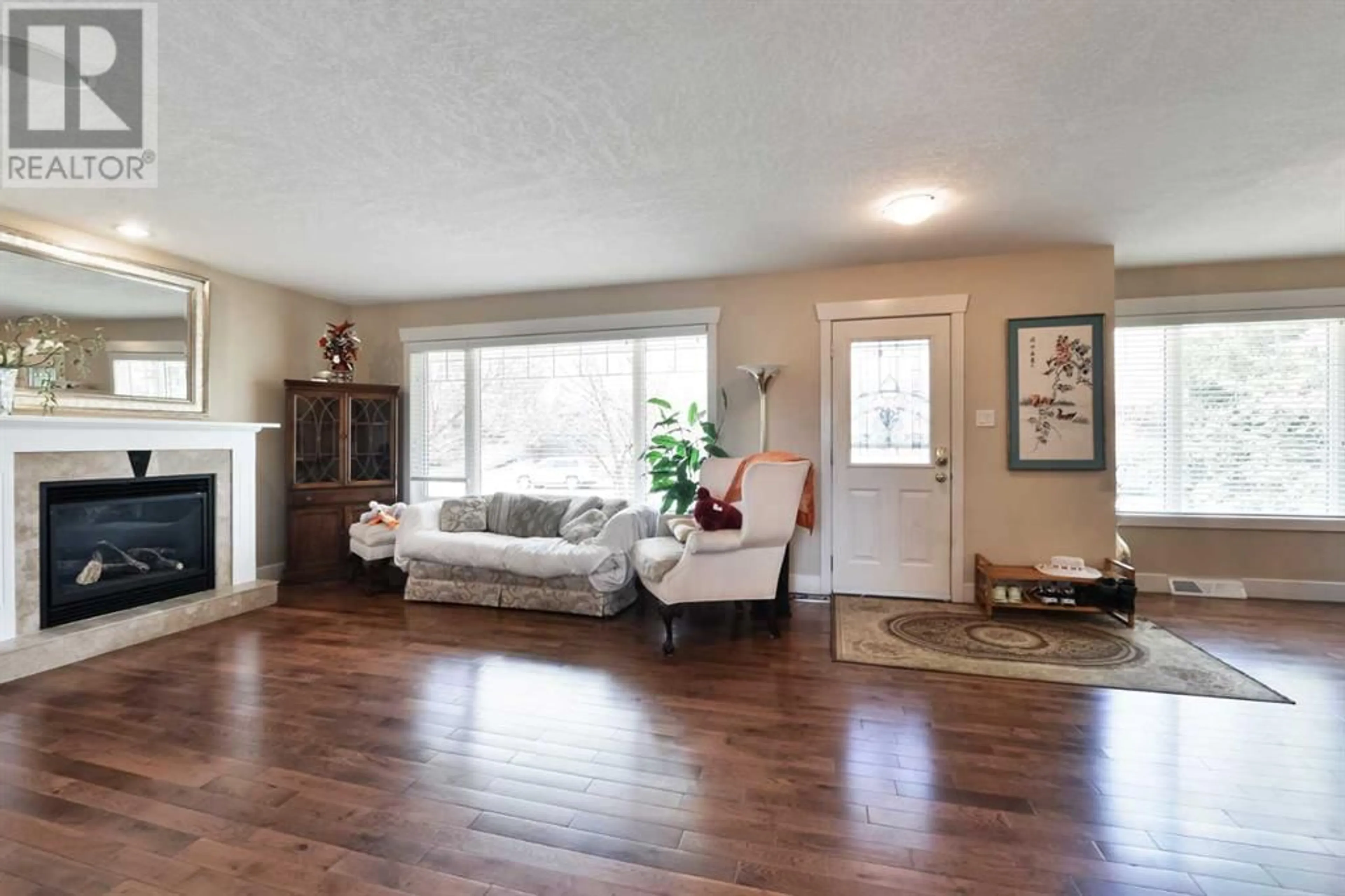3124 46 Street SW, Calgary, Alberta T3E3W7
Contact us about this property
Highlights
Estimated ValueThis is the price Wahi expects this property to sell for.
The calculation is powered by our Instant Home Value Estimate, which uses current market and property price trends to estimate your home’s value with a 90% accuracy rate.Not available
Price/Sqft$742/sqft
Days On Market13 days
Est. Mortgage$3,006/mth
Tax Amount ()-
Description
Cozy and comfortable bungalow with fantastic curb appeal located on a peaceful and quiet street in the ideal community of Glenbrook. An open and bright, nicely renovated main level with hardwood floors through out. Two bedrooms up and a four piece bathroom. Very functional kitchen with stainless appliances, and island that opens to the living/dining room. Enjoy the gas fireplace and built in speakers. A nice private backyard that is waiting for the gardener in the family to use their imaginations. Huge double garage that is heated, drywalled and insulated with high ceilings and an 8 foot garage door. The back alley is paved. This is a fantastic property in a great community with easy access to downtown, close to all levels of schooling, shopping, restaurants and bars. Call today for your private viewing. (id:39198)
Property Details
Interior
Features
Basement Floor
Bedroom
13.25 ft x 12.42 ftBedroom
12.00 ft x 10.92 ft3pc Bathroom
7.75 ft x 7.42 ftRecreational, Games room
23.42 ft x 14.67 ftExterior
Parking
Garage spaces 2
Garage type Detached Garage
Other parking spaces 0
Total parking spaces 2
Property History
 33
33




