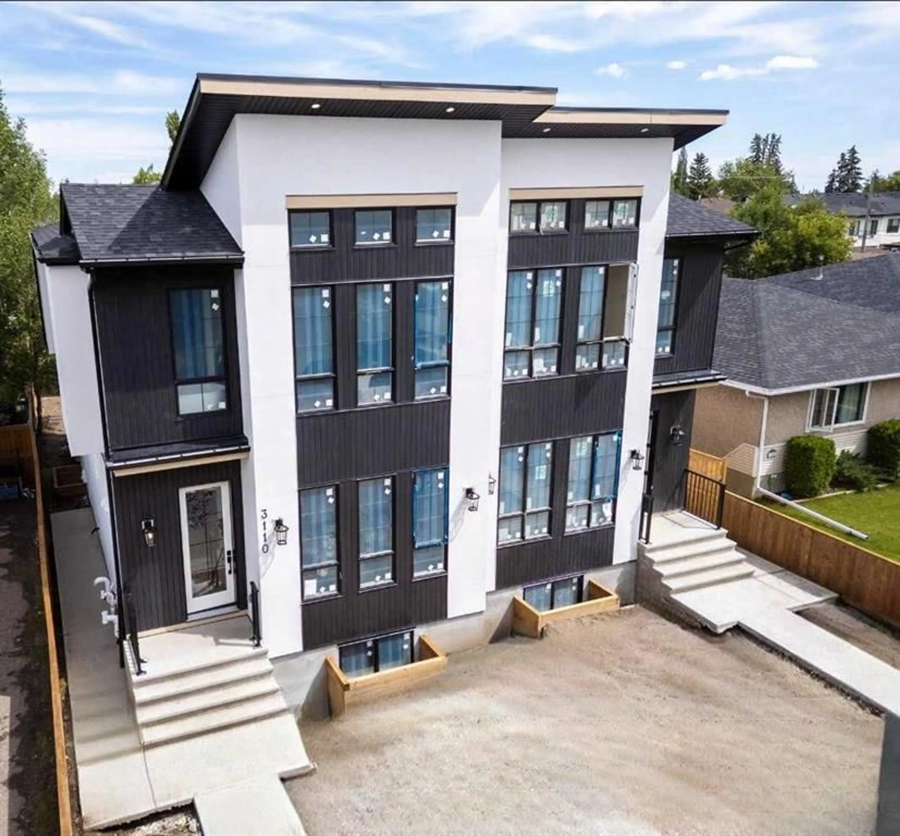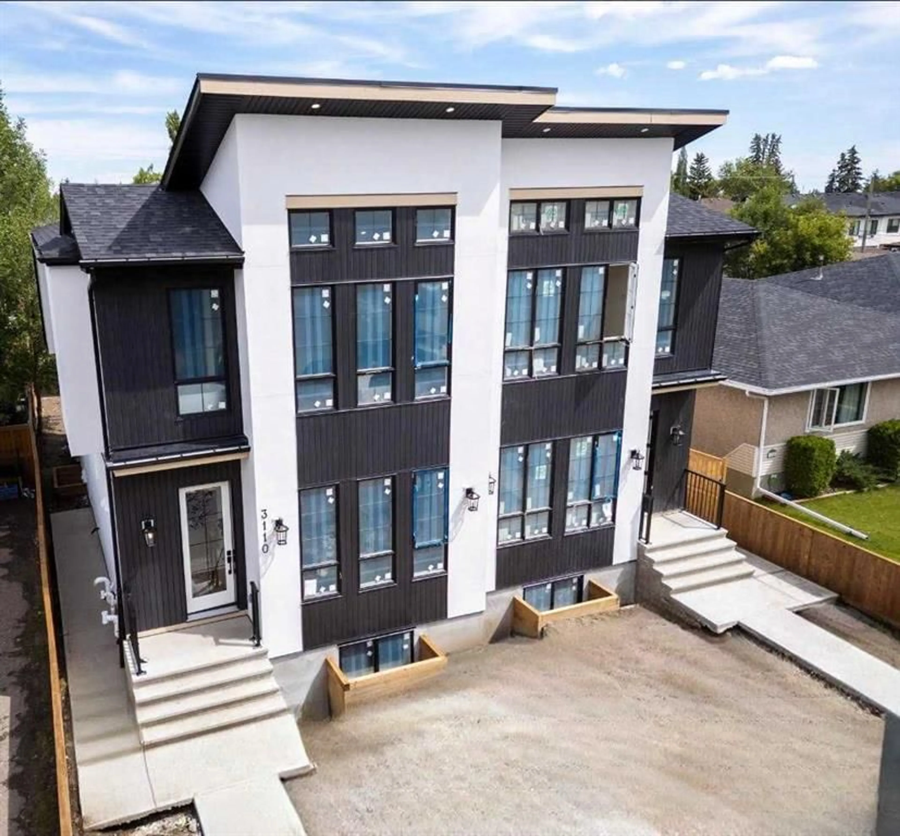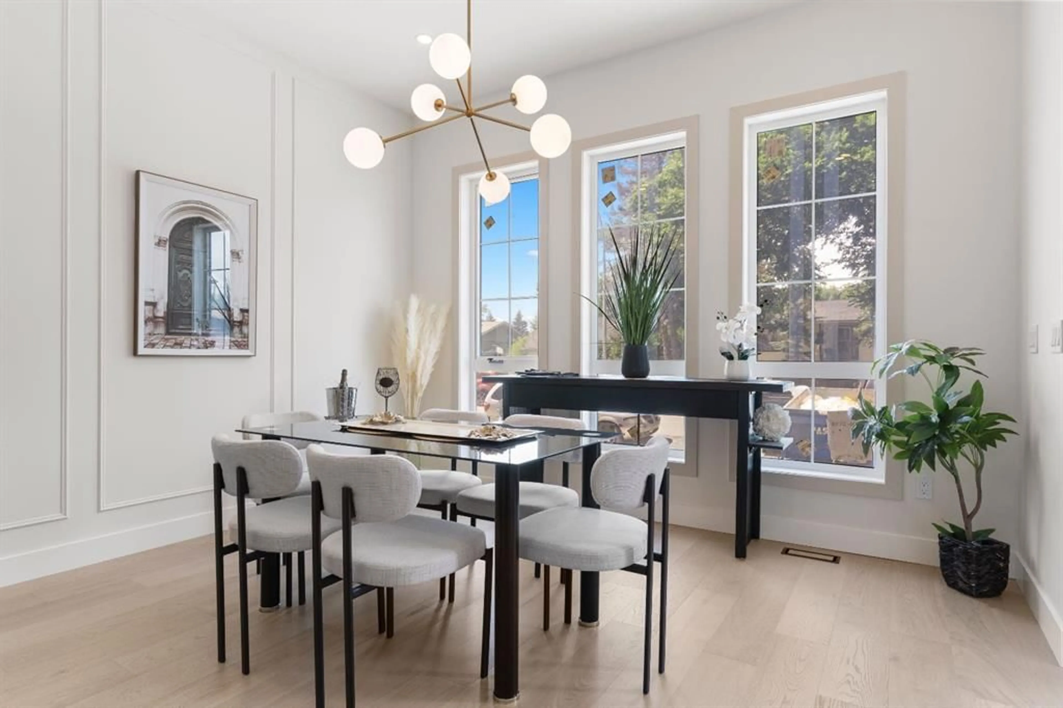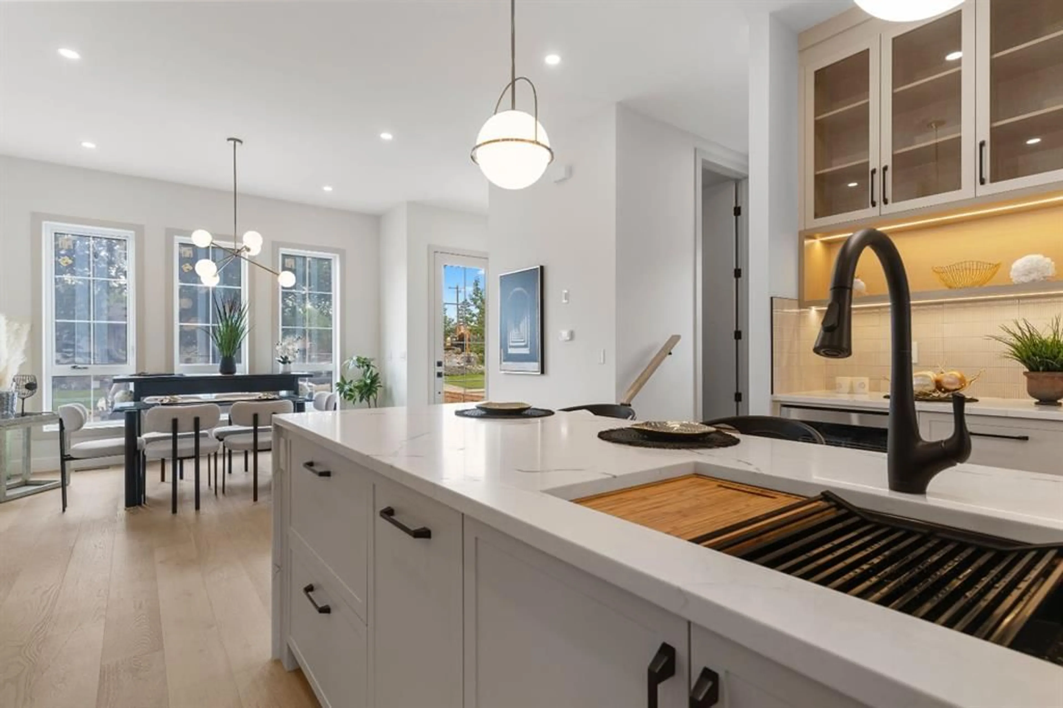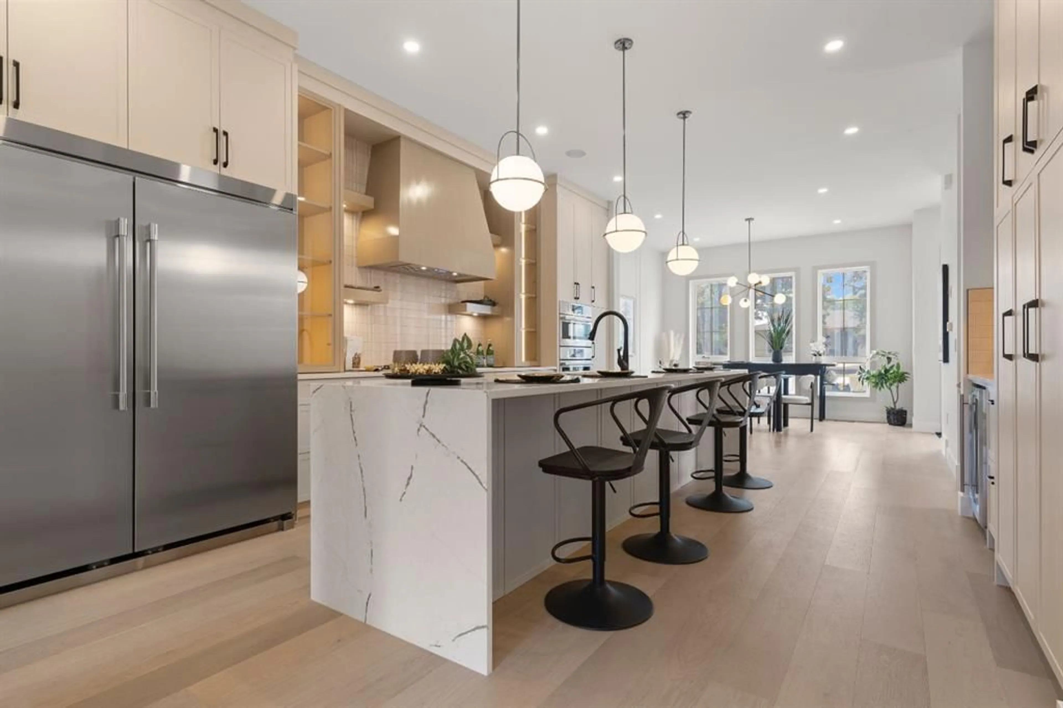3110 40 St, Calgary, Alberta T3E3J8
Contact us about this property
Highlights
Estimated valueThis is the price Wahi expects this property to sell for.
The calculation is powered by our Instant Home Value Estimate, which uses current market and property price trends to estimate your home’s value with a 90% accuracy rate.Not available
Price/Sqft$528/sqft
Monthly cost
Open Calculator
Description
Glenbrook’s Finest! Step into a bright and inviting open-concept main floor where function meets elevated design. At the front of the home, a beautiful formal dining area sets the stage for stylish gatherings and elegant dinner parties. Just beyond, the chef-inspired kitchen boasts a massive waterfall quartz island, double-wide fridge, Bosch cooktop, wall oven, and dishwasher. Adjacent to the island, a thoughtful prep and storage area includes a built-in bar fridge and extended cabinets with convenient pull-out drawers—keeping everything organized and within easy reach for seamless entertaining. Warm neutral tones, built-in ceiling speakers, and timeless finishes create the perfect backdrop for both daily living and hosting with ease. At the rear of the home, a cozy fireplace lounge flows effortlessly onto a sprawling east-facing deck—ideal for enjoying quiet sunny summer mornings or relaxed evenings. Just off the kitchen, a spacious mudroom offers even more custom cabinetry to store your family’s essentials. Upstairs, a versatile loft area offers the perfect spot for a home office or reading nook. The massive primary retreat features heated floors in the spa-inspired ensuite, and a deep soaker tub. Two additional generously sized bedrooms and a stylish four-piece bath complete the upper level. Downstairs, the home offers even more flexibility with a bright and spacious legal basement suite (pending final City of Calgary approval). Featuring two private bedrooms and a large open living area, this level is ideal for extended family, guests, or future rental income. This home isn’t just beautifully finished—it’s a thoughtful investment in style, space, and long-term potential.
Upcoming Open House
Property Details
Interior
Features
Main Floor
Entrance
4`1" x 5`2"Dining Room
11`5" x 13`7"Kitchen
8`7" x 20`3"Living Room
12`6" x 14`10"Exterior
Features
Parking
Garage spaces 2
Garage type -
Other parking spaces 0
Total parking spaces 2
Property History
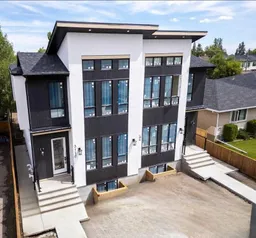 49
49
