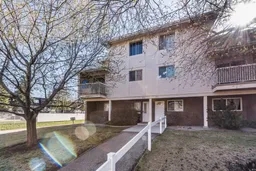INVITING 2 STOREY TOWNHOUSE CONDO - 3 BEDROOMS - 1 BATH – 1,249 SQ. FT OF TOTAL LIVING SPACE – OFF STREET PARKING – NUMEROUS UPDATES. Welcome home. Awesome home for a working professional, a newly wed couple or young family. Main floor features a nice sized bedroom, a laundry room, an open floor plan with kitchen, eating area, living room and nice bright balcony. Upper floor has a fresh and inviting master bedroom with ample space including a large closet space, a second bedroom has a spacious walk-in closet, 4-piece bathroom and a storage room. Updates include fresh paint through out, new windows (will be installed in September) new flooring in the bathroom-lino, new flooring in the kitchen-vinyl plank, new fridge, renovated kitchen and more. Complex is well maintained and has a beautiful courtyard, outdoor parking. Location, Location and Location: 12 minutes to Downtown, 9 minutes to Mont Royal University, 15 minutes to The Alberta Children’s Hospital, Foothills Hospital and University of Calgary. Easy access to The Calgary Ring Road and Trans-Canada Highway. Schools, playgrounds, golfing, an aquatic center, The Bow River and The Glenmore Reservoir are close by too. Minutes to Signal Hill Centre and Westhills Towne Centre featuring: a movie theatre, a public library, a Superstore, a Safeway, a Rona, a Tim’s, a Best Buy, The Keg, numerous restaurants and many stores. Don’t miss this great condo!
Inclusions: Dishwasher,Dryer,Range Hood,Refrigerator,Stove(s),Washer,Window Coverings
 19
19


