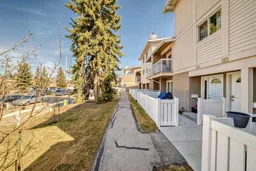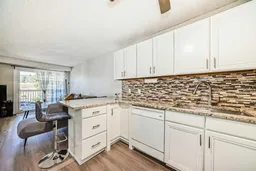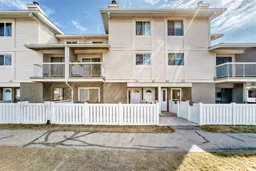FULLY RENOVATED, 2-bedroom townhouse, located in the desirable SW community of Glenbrook. This stylish, immaculate and bright two-storey home offers over 1, 200sq. ft. of comfortable living space. The FULLY RENOVATED KITCHEN features granite countertops, a classic backsplash, and crisp white cabinetry, perfect for cooking and entertaining. The open-concept living and dining area is enhanced by NEW carpet flooring throughout the main level, wIth the possibility of turning the dining space into a 3rd BEDROOM. You’ll also find a convenient laundry and storage area, plus a balcony that’s perfect for your summer BBQ's. Upstairs, you’ll find 2 generously sized bedrooms one with a walk-in closet, the other with a built in closet, and a well-appointed full bathroom, offering plenty of space and functionality. NEW CARPETING throughout the upper floor adds a cozy touch. All windows were updated in 2012, furnace in 2013. Tucked away on the west side of the complex with no buildings directly in front, this unit offers extra privacy and peaceful surroundings. There’s ample visitor parking nearby, plus your own outdoor stall (#107) just steps from the front door with the OPTION OF RENTING ADDITIONAL PARKING spot for a cost. Enjoy the benefit of LOW CONDO FEES ( water included). Easy access to Glenbrook and Westhills shopping, schools, parks, and transit, short drive to downtown. This MOVE-IN READY HOME checks all the boxes. Check it out.
Inclusions: Dishwasher,Electric Stove,Garburator,Microwave Hood Fan,Refrigerator,Washer/Dryer,Window Coverings
 38
38




