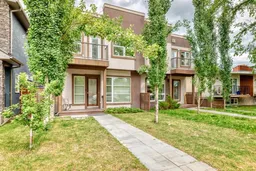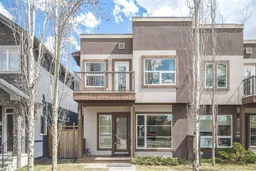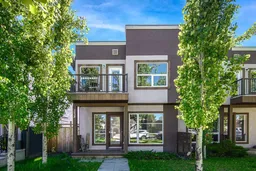PRICED TO SELL!!! RARE RARE RARE 10' CEILINGS throughout the entire main floor with UPGRADED Extra TALL Entry Door and Interior Doors (on main) and LARGE WINDOWS that lets in an ABUNDANCE of NATURAL LIGHT. This MODERN unique infill is not just another cookie cutter home, offering loads of upgraded features. Walk in and feel the vastness of space, greeted with a FLEX Room and note the COOL glass railings that leads you into the OPEN Floor plan of Dining, Kitchen and Living spaces. Unique gorgeous kitchen cabinets, double sided fireplace and NOTE THE BRAND NEW luxury VINYL PLANK FLOORING! Then make your way up and NOTE THE upgraded open stairs with BRAND NEW CARPETS, right through all the BEDROOMS as well. LARGE Primary Bedroom with BALCONY and a SPA Like Ensuite Bath with a smartly separated Toilet Room and a BIG WALK IN Ensuite CLOSET. Two additional bedrooms, another full bath and yes, UPPER FLOOR LAUNDRY :). BONUS FULLY DEVELOPED BASEMENT, also with ALL BRAND NEW CARPETS and TALL 9' Ceilings !! Additional Bedroom and another Full Bath, and a HUGE RECREATION Room with a WET BAR completes this awesome level. AMAZING LOCATION in sought after GLENBROOK with TONS of AMENITIES, this one is a MUST SEE!! Just check out the pictures, then CALL your favourite Realtor FAST to VIEW!!
Inclusions: Built-In Gas Range,Built-In Oven,Dishwasher,Garage Control(s),Range Hood,Refrigerator,Washer/Dryer
 50
50




