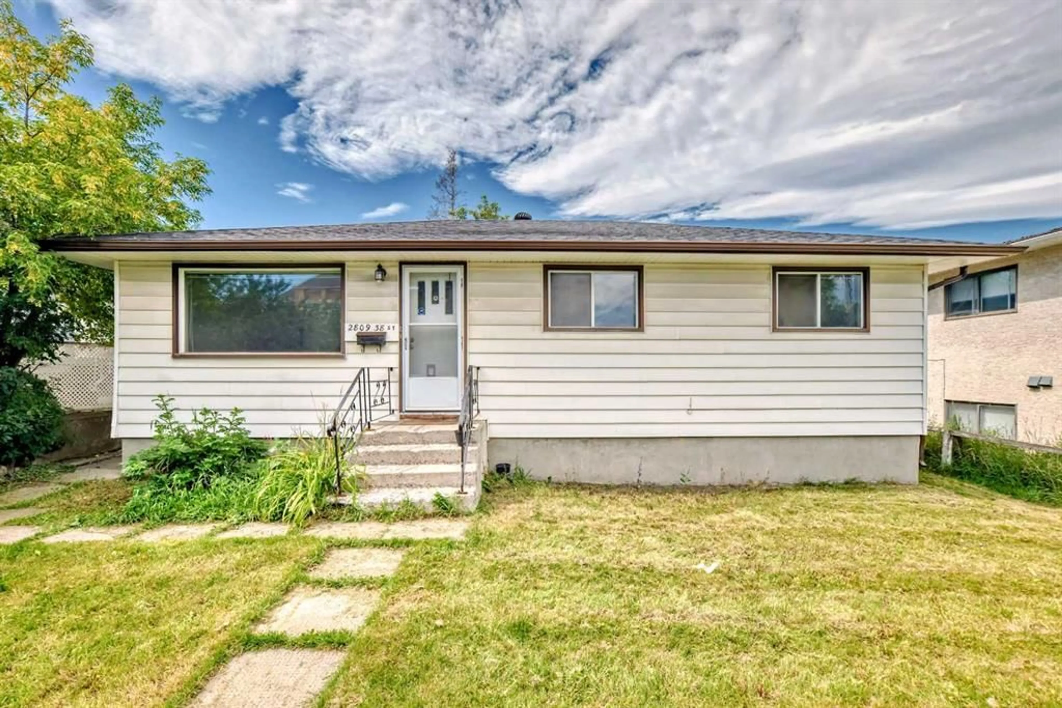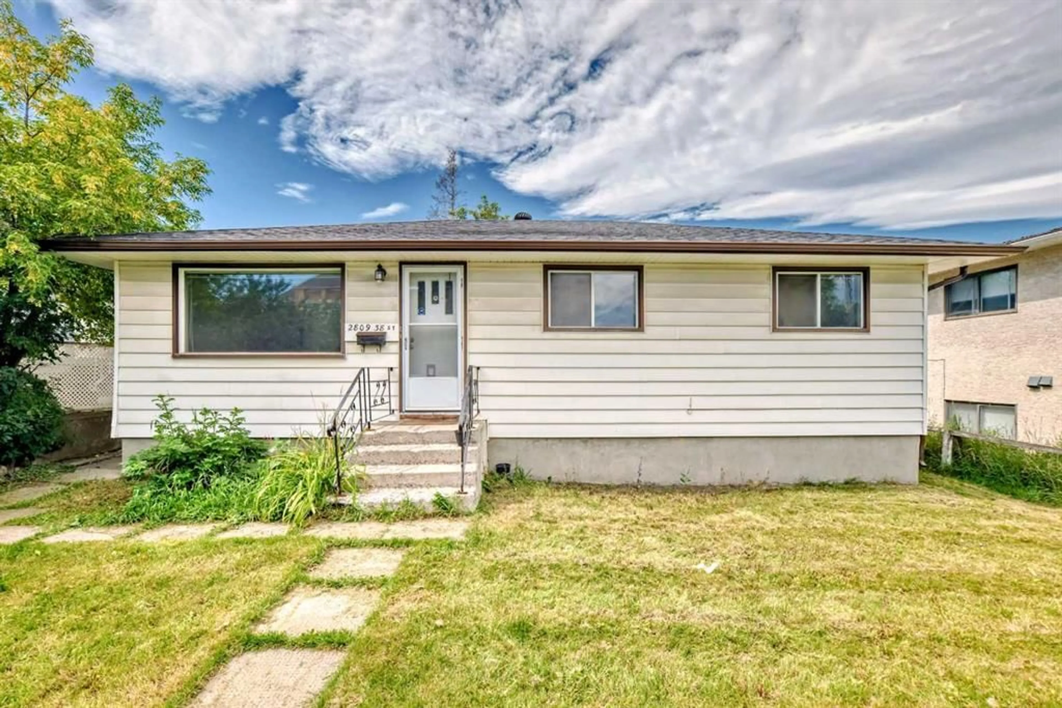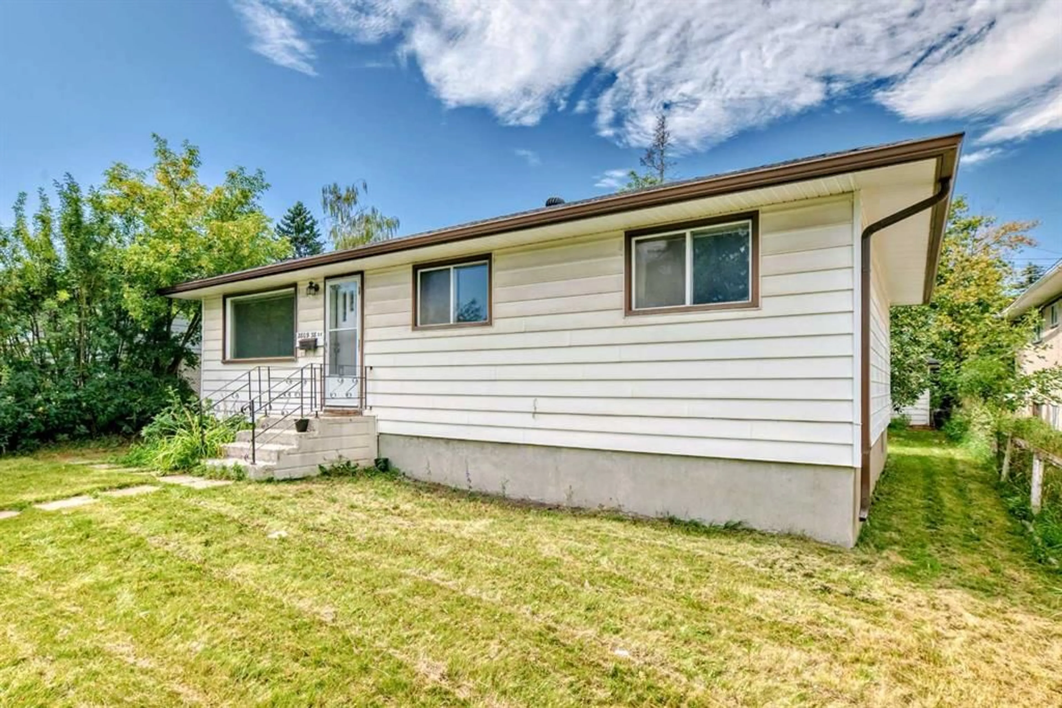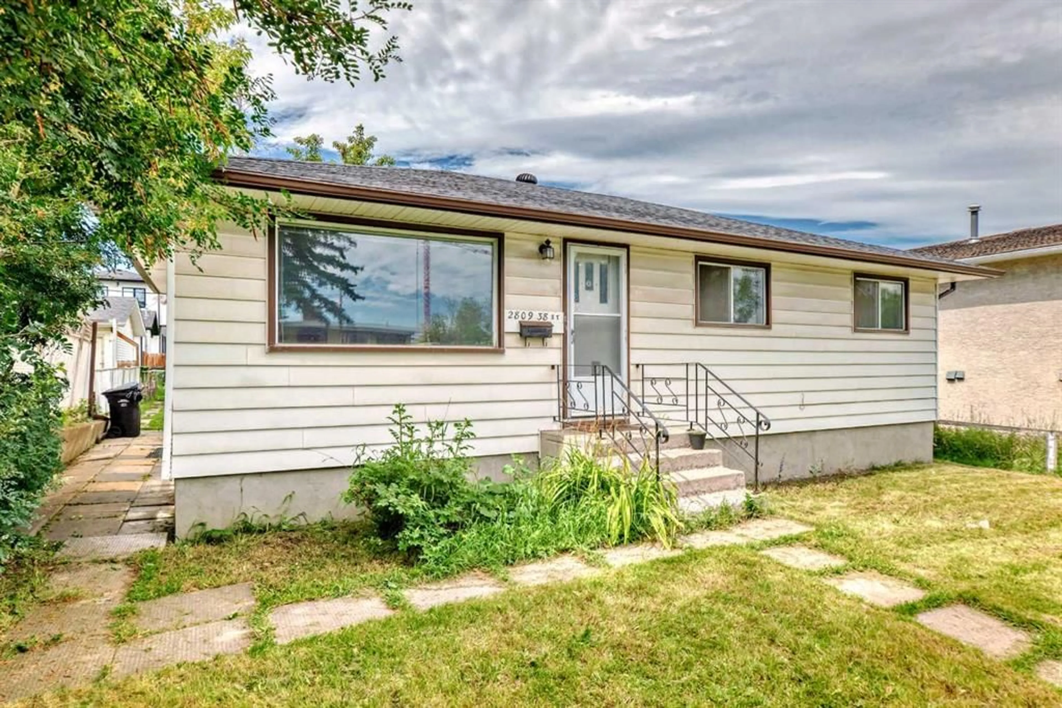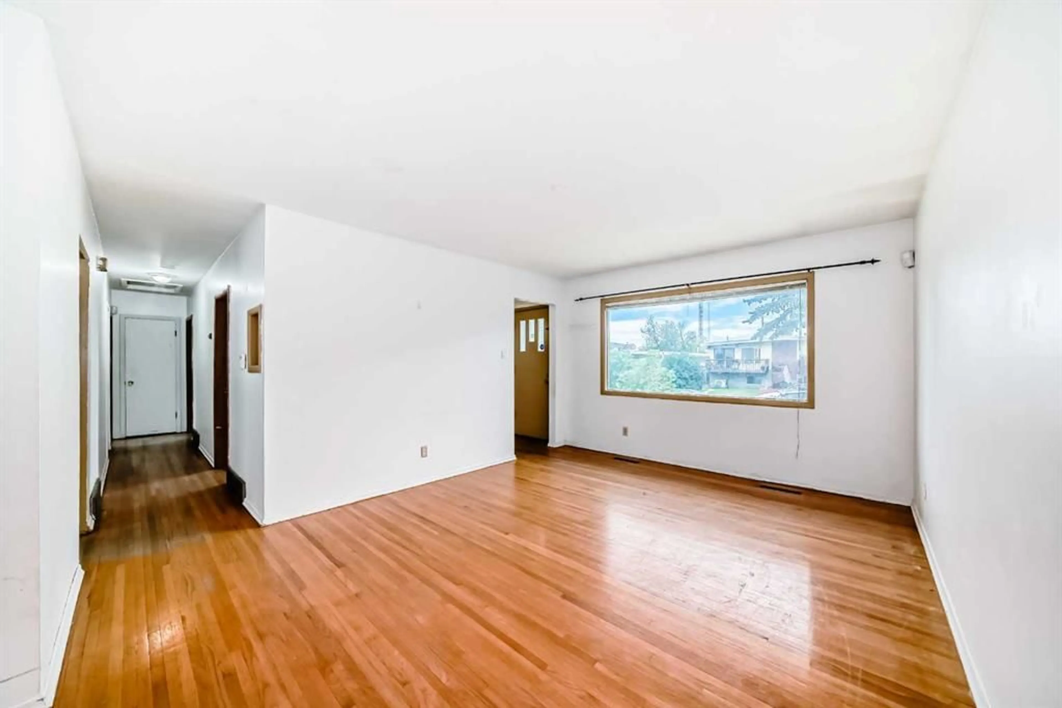2809 38 St, Calgary, Alberta T3E 3G1
Contact us about this property
Highlights
Estimated valueThis is the price Wahi expects this property to sell for.
The calculation is powered by our Instant Home Value Estimate, which uses current market and property price trends to estimate your home’s value with a 90% accuracy rate.Not available
Price/Sqft$806/sqft
Monthly cost
Open Calculator
Description
An exceptional opportunity in the highly sought-after community of Glenbrook! This solid bungalow sits proudly on a 50 ft. x 120 ft. R-CG lot with a desirable west-facing backyard — making it a perfect property for builders, developers, or long-term investors. Currently, both the main floor and basement (illegal suite) are separately rented, each with their own private entrance, kitchen, and laundry, offering great income-generating potential while you plan your future project. The main floor features hardwood flooring throughout, a bright living area, 3 spacious bedrooms, a full bathroom and an eat-in kitchen with sliding glass doors that open to a wooden deck overlooking the huge backyard. The basement Suite (illegal) has its own separate entrance and includes an open kitchen, combined living/dining space, 2 bedrooms (non-egress windows), a 3-piece bathroom and a storage room. The key feature is the huge over 6000 sq ft lot with west-facing backyard having fruit trees and an oversized double garage — plenty of space and flexibility for redevelopment. Updates over the years include the roof, hot water tank, washer and dryer — showing consistent maintenance and care. This location checks every box: walking distance to schools, parks, shopping and public transit. Just a few minutes to 17th Avenue with quick access to major routes and downtown Calgary. Whether you’re looking to redevelop, build housing or infills or hold as a rental property with strong cash flow, this property is a rare find in one of Calgary’s most in-demand redevelopment corridors. Don’t miss this prime site for re-development or investment!
Property Details
Interior
Features
Main Floor
Foyer
3`5" x 5`7"Living Room
12`2" x 18`1"Eat in Kitchen
9`9" x 13`3"Laundry
3`1" x 4`4"Exterior
Features
Parking
Garage spaces 2
Garage type -
Other parking spaces 0
Total parking spaces 2
Property History
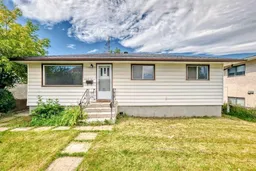 47
47
