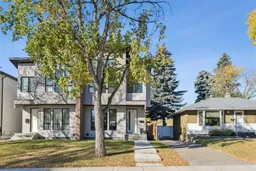Welcome to 2801 43 Street SW, a pristine 2021 custom build by Royal Model Homes. Set on a quiet, family-friendly street around the corner from a park and playground, this home showcases thoughtful upgrades. The main floor is designed for easy living and entertaining with 9-ft ceilings, premium 20-mil ceramic-finish LVP, Bosch 800 Series appliances, and Hunter Douglas window coverings. The open plan flows from dining to kitchen to living room and out to a low-maintenance west backyard with concrete patio and turf—perfect for sunny afternoons and relaxed evenings. Upstairs, the primary retreat is vaulted to roughly 16 ft with a spa ensuite featuring in-floor heat, steam shower, and an air-jetted two-person tub, plus a walk-in closet. Secondary bedrooms are well sized with custom MDF closet built-ins; there’s an additional 4-pc bath and convenient upper laundry. The developed lower level adds a sleek bar wall with fridge, rec area, 4th bedroom, 4-pc bath, and in-slab hydronic heat. Extras: ceiling speakers on all three levels, sound-insulated rec ceiling and powder room, heated garage, central A/C, 90-U.S.-gal hot water tank, water softener, and under-stairs storage. Move-in ready, stylish, and low maintenance in a prime southwest location.
Inclusions: Bar Fridge,Built-In Oven,Central Air Conditioner,Dishwasher,Dryer,Garage Control(s),Gas Range,Microwave,Range Hood,Refrigerator,Washer,Window Coverings
 47
47


