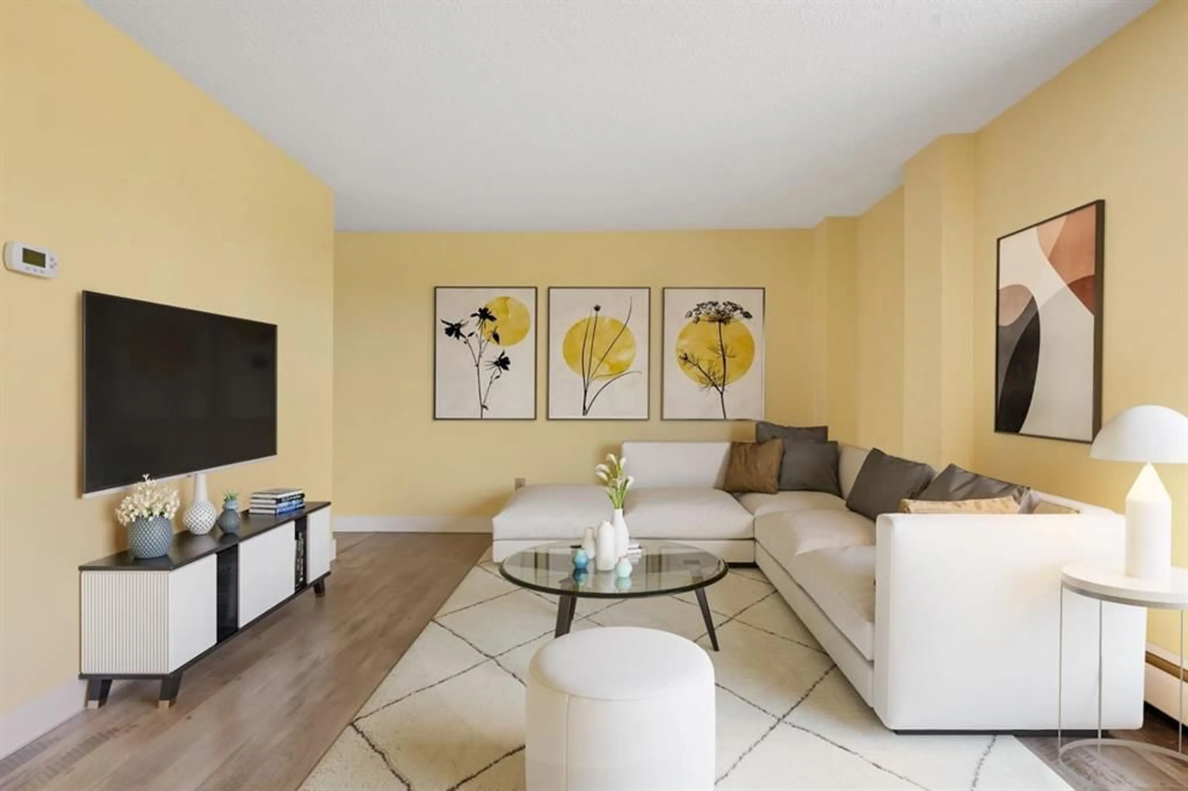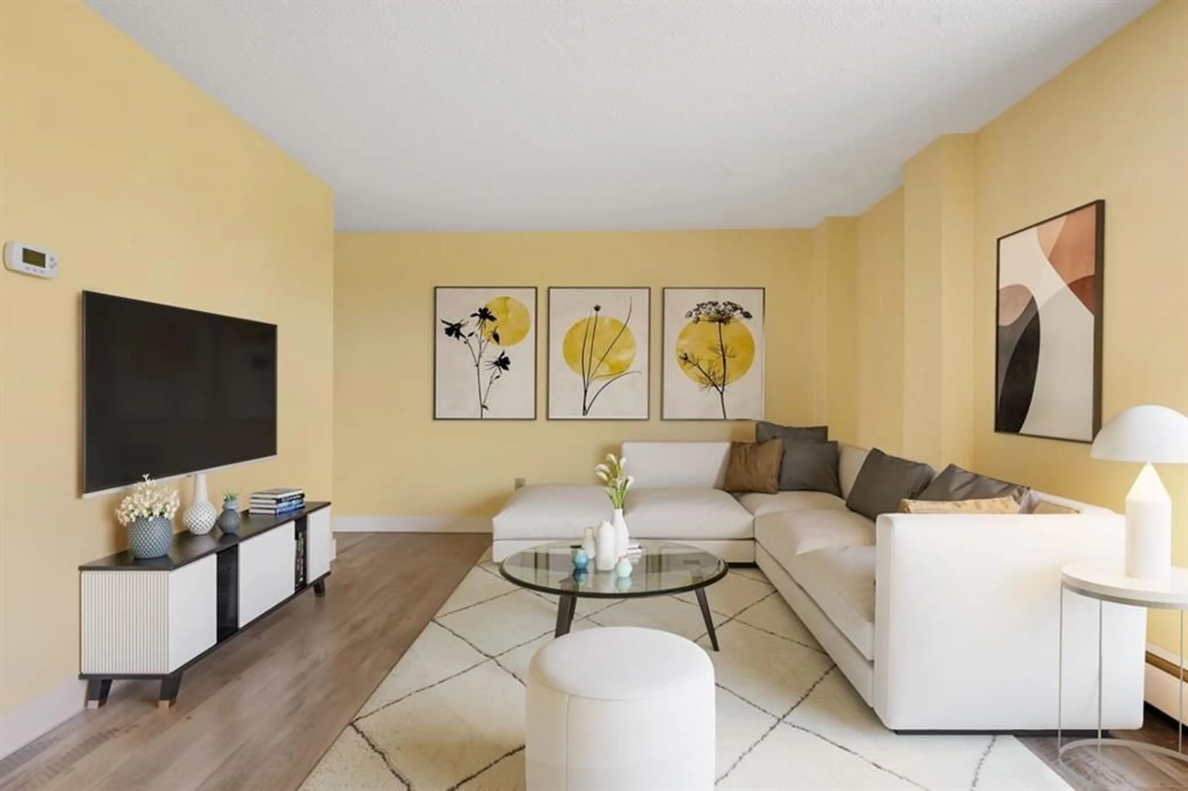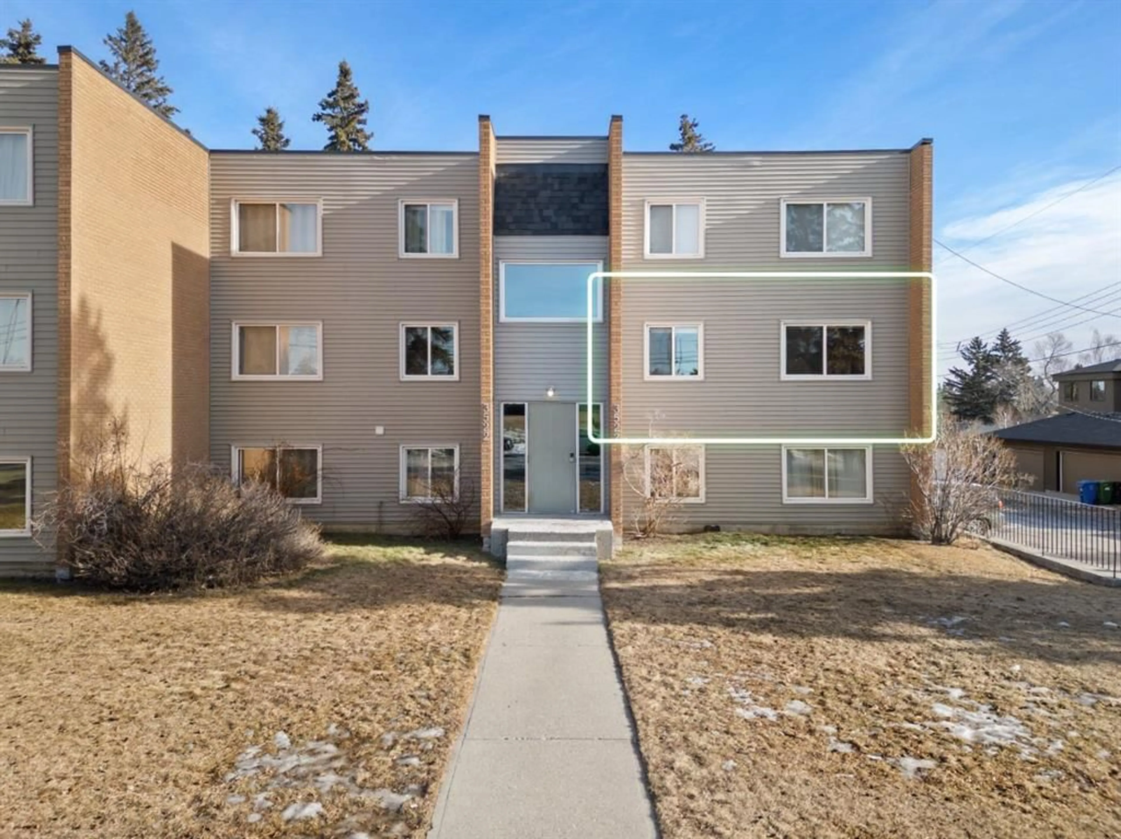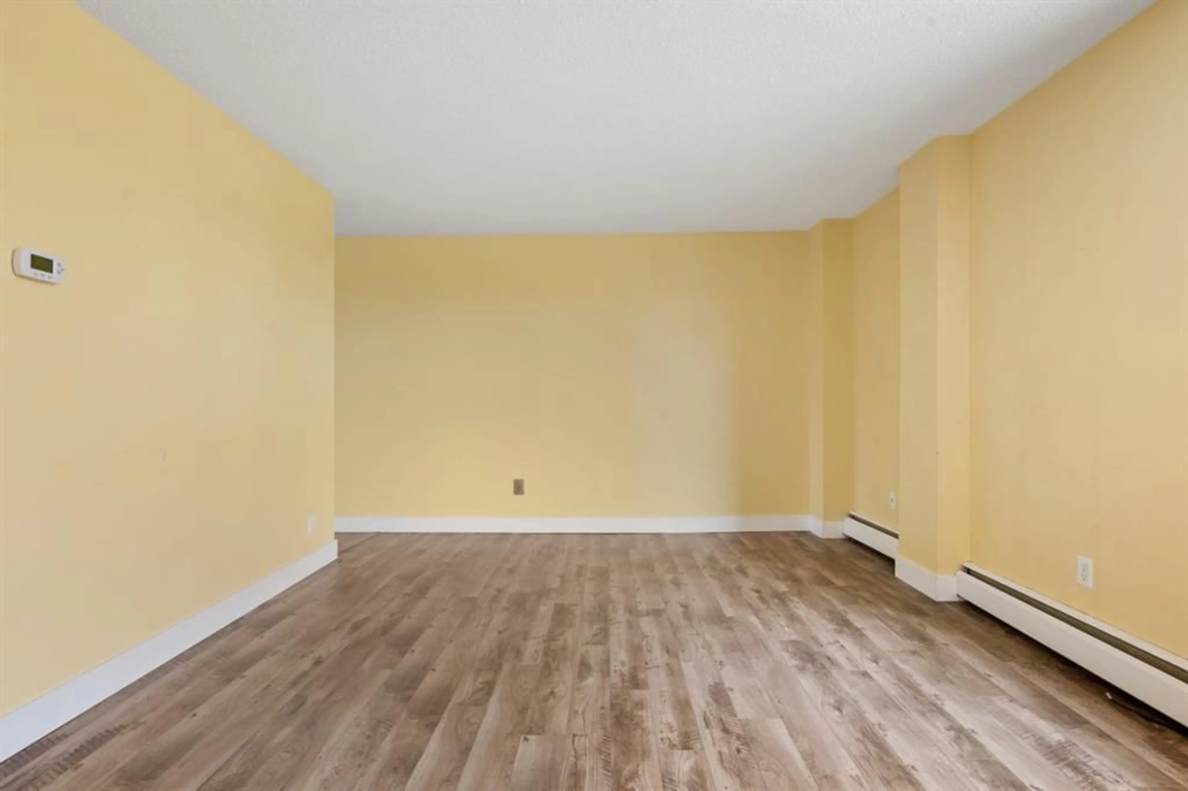3522 44 St #202, Calgary, Alberta T3E 3R9
Contact us about this property
Highlights
Estimated valueThis is the price Wahi expects this property to sell for.
The calculation is powered by our Instant Home Value Estimate, which uses current market and property price trends to estimate your home’s value with a 90% accuracy rate.Not available
Price/Sqft$316/sqft
Monthly cost
Open Calculator
Description
Discover this spacious and well-maintained 2-bedroom corner unit, ideally located in the highly desirable Glenbrook neighborhood. Offering a perfect blend of modern updates and affordability, this home is an excellent opportunity for first-time homebuyers or investors looking for great value in a prime location. The updated kitchen features sleek quartz countertops, modern stainless steel appliances, and fresh cabinetry. The bathroom has also been thoughtfully updated, and laminate flooring flows seamlessly throughout the entire unit for a clean, contemporary feel. Both bedrooms are generously sized, with the primary offering a spacious walk-in closet, perfect for all your storage needs. The large living room offers plenty of space to relax or entertain, while in-unit storage offers additional convenience. With lots of natural sunlight streaming through the windows, creating a warm and welcoming atmosphere. Step outside to your private balcony, which overlooks a peaceful courtyard – the perfect spot for enjoying a morning coffee or unwinding after a long day. This home is perfectly located with easy access to public transport, Stoney Trail, and a wide range of local amenities, including shops, restaurants, and schools. Plus, with low condo fees, this property offers exceptional value for those seeking a cost-effective, well-connected living space. Whether you're looking to invest or purchase your first home, this property is a must-see. Don’t miss out – schedule your showing today!
Property Details
Interior
Features
Main Floor
4pc Bathroom
10`5" x 4`11"Bedroom
8`11" x 10`0"Dining Room
7`10" x 7`5"Kitchen
9`5" x 7`2"Exterior
Features
Parking
Garage spaces -
Garage type -
Total parking spaces 1
Condo Details
Amenities
Coin Laundry
Inclusions
Property History
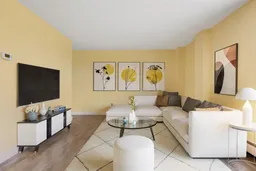 28
28
