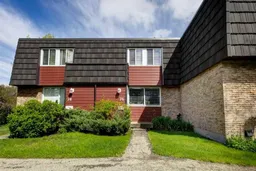This two-storey townhome with two and a half baths offers the perfect blend of comfort, convenience, and location. Located in a central community close to Mount Royal university, with quick access to the mountains and all amenities, this home is ideal for students, professionals, or families alike. Step into the main floor, where newer laminate flooring leads you through a spacious layout featuring a large living room with a west-facing picture window that fills the space with natural light. Through the bright dining room to the updated kitchen with refreshed cabinetry and stainless-steel appliances. A two-piece powder room and access to a private, enclosed yard complete the main level—perfect for entertaining or relaxing outdoors. Upstairs, you’ll find three generously sized bedrooms, including a large primary, along with a full bathroom. Brand new carpeting adds comfort and warmth throughout the upper floor and fully finished basement. The lower level is a versatile space with a large rec room, four-piece bathroom, kitchenette, and laundry—ideal for guests and extended family. Surrounded by green space and located in a quiet, established complex, this townhome also includes an outdoor parking stall. Whether you're seeking a low-maintenance lifestyle or an investment in a prime location, this home checks all the boxes.
Inclusions: Dishwasher,Dryer,Microwave Hood Fan,Range Hood,Refrigerator,Washer,Window Coverings
 35
35


