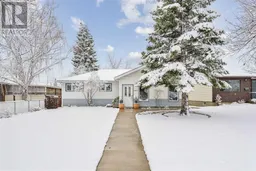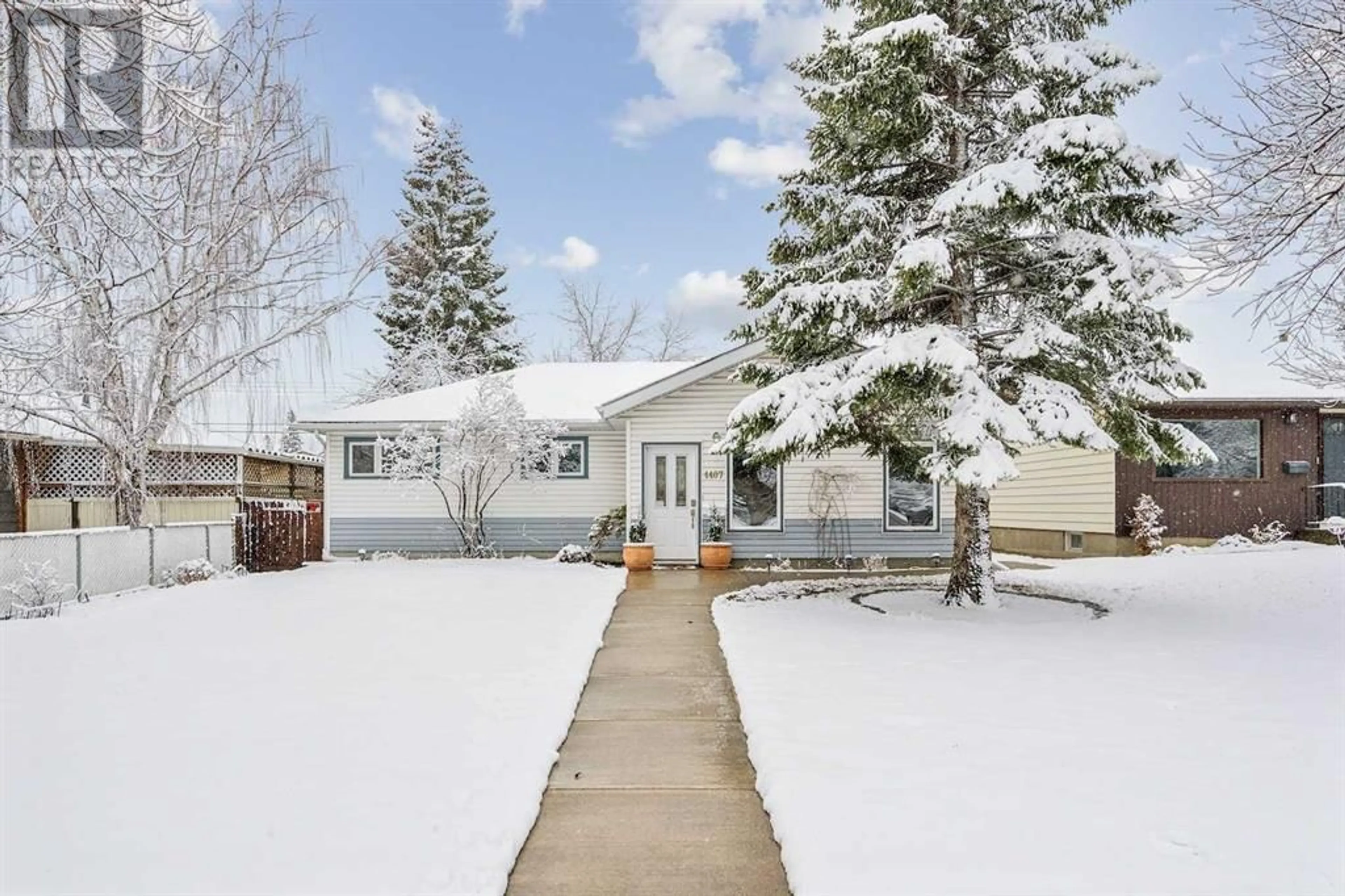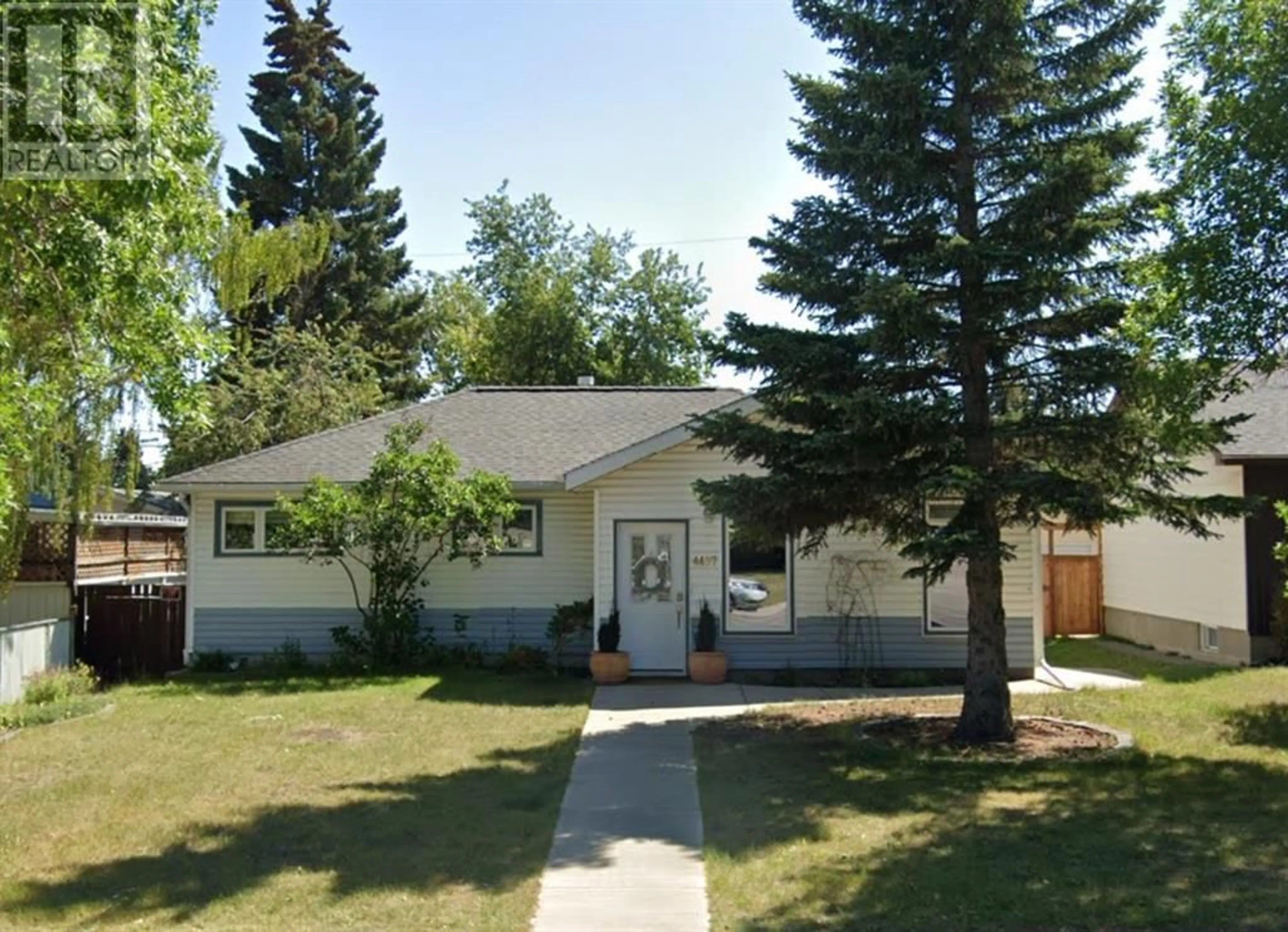4407 46 Avenue SW, Calgary, Alberta T3E1H8
Contact us about this property
Highlights
Estimated ValueThis is the price Wahi expects this property to sell for.
The calculation is powered by our Instant Home Value Estimate, which uses current market and property price trends to estimate your home’s value with a 90% accuracy rate.Not available
Price/Sqft$513/sqft
Days On Market25 days
Est. Mortgage$3,109/mth
Tax Amount ()-
Description
***OPEN HOUSE TUESDAY MAY 14 4:00pm-6:00pm*** Welcome to 4407 46 Ave- nestled in the heart of Glamorgan. Steps away from Mount Royal University and inner city amenities, this 1400+ sqft bungalow with an ATTACHED HEATED DOUBLE GARAGE is sure to meet your every need. A huge standout of this home is the chef's kitchen- custom Italian tile backsplash, gas stove, storage galore and a view from your sink to the backyard makes this functional for families. The bright sunken dining room is an optimal space for entertaining- featuring a beaming skylight bringing in lots of natural sunshine and a connecting patio door making barbecuing-to-table an easy feat. Completing the main floor is a 4-piece bathroom, two sizeable bedrooms- one that walks out to the backyard deck, an office/den, and a vast and open living room that can accommodate grand concepts and large furniture. The fully finished basement is spacious and welcoming- complete with three bedrooms, a 3-piece bathroom, a living room and functional laundry. The south facing backyard is private and low maintenance- fully fenced with a patio area for fires and entertaining! This home is extremely efficient as it is heated by an in-floor heating system that includes the garage. Upgrades include a brand new boiler with new piping, controls, and a 50 gallon indirect hot water tank, newer windows, shingles and skylights too. The central location of this property is unbeatable- close proximity to downtown, the Grey Eagle Event Centre, Signal Hill Shopping centre, schools, parks and the famous Glamorgan Bakery! A well-maintained home in a prime location- a solid family home or incredible investment opportunity minutes from the University- book your showing today. (id:39198)
Property Details
Interior
Features
Basement Floor
Bedroom
11.58 ft x 10.17 ft3pc Bathroom
5.75 ft x 11.83 ftBedroom
10.33 ft x 11.75 ftBedroom
9.92 ft x 11.75 ftExterior
Parking
Garage spaces 2
Garage type -
Other parking spaces 0
Total parking spaces 2
Property History
 32
32



