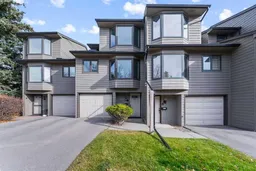This beautifully maintained townhouse combines thoughtful updates, timeless charm, and a serene setting backing onto a private green belt.
Step inside to soaring 14.5 ft ceilings in the living room, a cozy wood-burning fireplace with gas ignite, and expansive double doors and that fill the home with natural light.
The kitchen features a bay window and stainless steel appliances, including a brand-new dishwasher and a refrigerator plumbed for ice and water. You’ll love the proper pantry, multiple linen closets, and open stairwell design that enhances the sense of space.
The upper level offers a spacious primary suite with a huge walk-in closet and half ensuite, plus an updated main bathroom featuring newer tile and tub, updated powder room off the front foyer.
Throughout the home you’ll find laminate flooring, newer baseboards, dimmers and updated light fixtures and top-down bottom-up blinds on the bay and kitchen windows.
Mechanically, the home is in excellent condition with an ultra high-efficiency furnace and updated hot water heater.
All windows (except one) have been replaced with Energy Star, argon-filled units, the front door was upgraded 5 years ago with new weather stripping, and the single attached garage features a 240V electric heater, workbench, amplifier with two speakers, and extra lighting—perfect for hobbies or a workshop.
This home offers a rare combination of comfort, style, and thoughtful updates—ready for you to move in and enjoy.
Inclusions: Dishwasher,Dryer,Electric Stove,Microwave,Range Hood,Refrigerator,Washer,Window Coverings
 45
45


