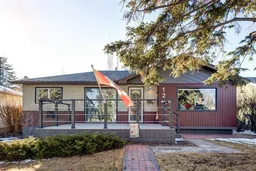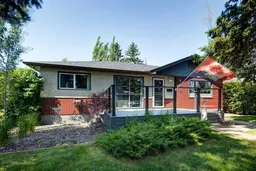Welcome to this beautifully maintained and upgraded bungalow, located in the highly sought-after inner-city community of Glamorgan. With an inviting, open-concept design, this home offers the perfect blend of modern updates and timeless charm. Upon entry, you're greeted by a spacious living room, dining room, and a large island that seamlessly flows into the kitchen—ideal for entertaining! The updated kitchen features sleek white and grey cabinetry, a large butcher-block style island, and a bright bay window that bathes the space in natural light. The main floor also includes a generously sized primary bedroom, complete with two closets, a cozy sitting area, and access to a front deck—perfect for morning coffee or evening relaxation. This area is currently being used as an office but pictures portray both set ups. A second bedroom, also being used as an office, and a beautifully updated 3-piece bath with a glass shower complete this level. Vinyl plank flooring runs throughout the main floor, with carpet in the bedrooms. (Original hardwood is underneath the living and dining room areas for those who may want to restore the classic look.) The fully finished lower level provides versatile living space with half dedicated to the owner's suite. It includes a large bedroom area with a cozy wood-burning fireplace, a spacious "Men's Dudoir," and an expansive walk-in closet/dressing room for her. This space can easily be converted back to a rec room and additional bedroom or den. A 3-piece bath and a gym or extra bedroom further enhance the functionality of this level. Key upgrades include a new furnace with air purification and AC installed in 2021, and a hot water tank replaced approximately 6 years ago. Step outside to enjoy a private, west-facing backyard with a large deck, a fully enclosed 3-season sunroom with electric heat (furniture included), and a new hot tub located on a stone patio. The covered BBQ area, large patio table, and chairs are all included in this amazing outdoor space. The oversized single garage with new door and door opener is heated and offers ample storage. Located on a quiet street within walking distance to Mount Royal University, Glamorgan TLC School, and St. Andrews School, this home is also close to Westhills Shopping Centre, Grey Eagle Events Centre, restaurants, and entertainment. With easy access to downtown and major roadways, this location offers the best of inner-city living. Don't miss your chance to see this gem—book your showing today!
Inclusions: Bar Fridge,Central Air Conditioner,Dishwasher,Dryer,Electric Stove,Freezer,Microwave Hood Fan,Refrigerator,Washer
 43
43



