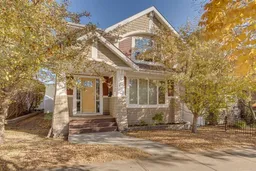Offers being presented Sunday November 16th at 230pm. Outstanding location in Garrison Woods within walking distance to the Lycée School. Charming curb appeal with a durable Hardy Board exterior + newer roof on a beautiful tree-lined street.
The two-story entrance sets the tone for the bright, freshly painted interior. Excellent layout with a versatile flex space at the front of the home currently used as a formal dining room. The open concept design at the back of the house features a great room with gas fireplace + built-ins overlooking the backyard. The kitchen offers abundant cabinetry, large island + a convenient butler’s pantry, flowing into a cheerful informal nook with access to the deck + yard.
Upstairs, the primary suite is generous in size with a walk-in closet + ensuite featuring dual vanities, soaker tub + standalone shower. Two additional bedrooms, a full bath + laundry complete the upper level.
The professionally developed lower level includes a large family room, bedroom, full bath + ample storage. The backyard features a newer high-end composite low-maintenance deck.
Walk to nearby amenities, parks, shopping + restaurants — a superb opportunity in one of Calgary’s most desirable communities
Inclusions: Dishwasher,Dryer,Electric Stove,Refrigerator,Washer,Window Coverings
 41
41


