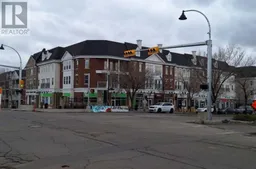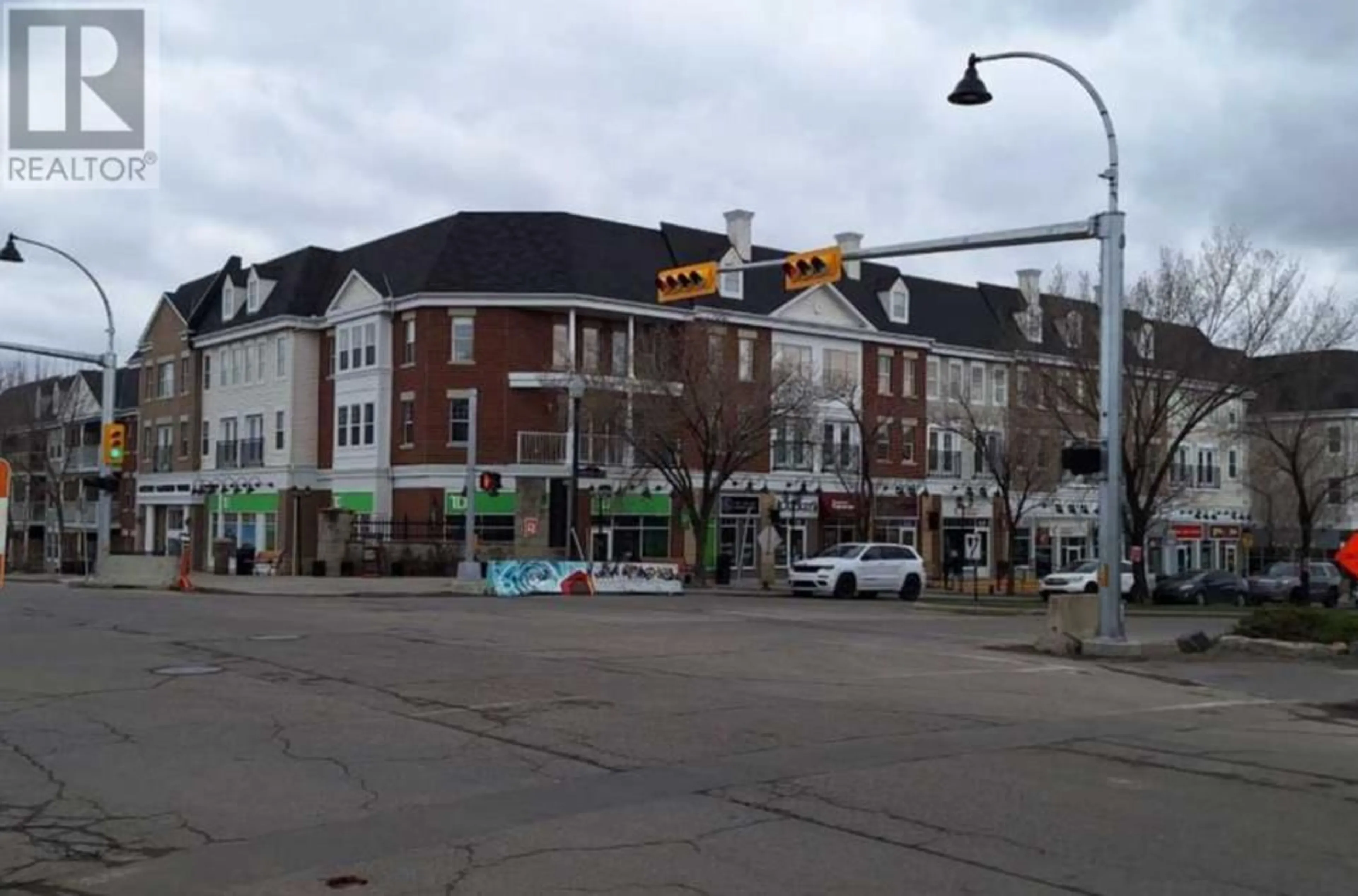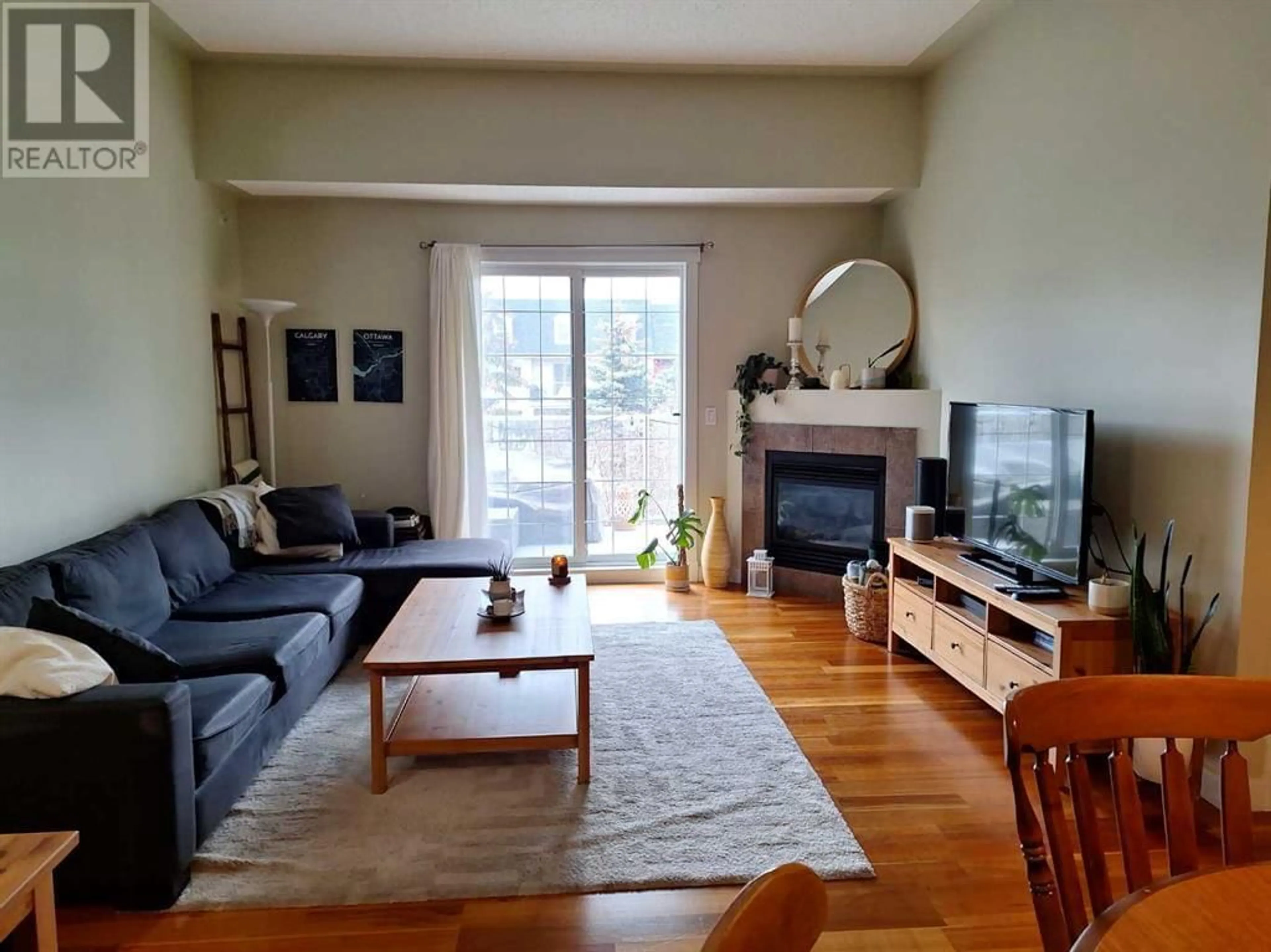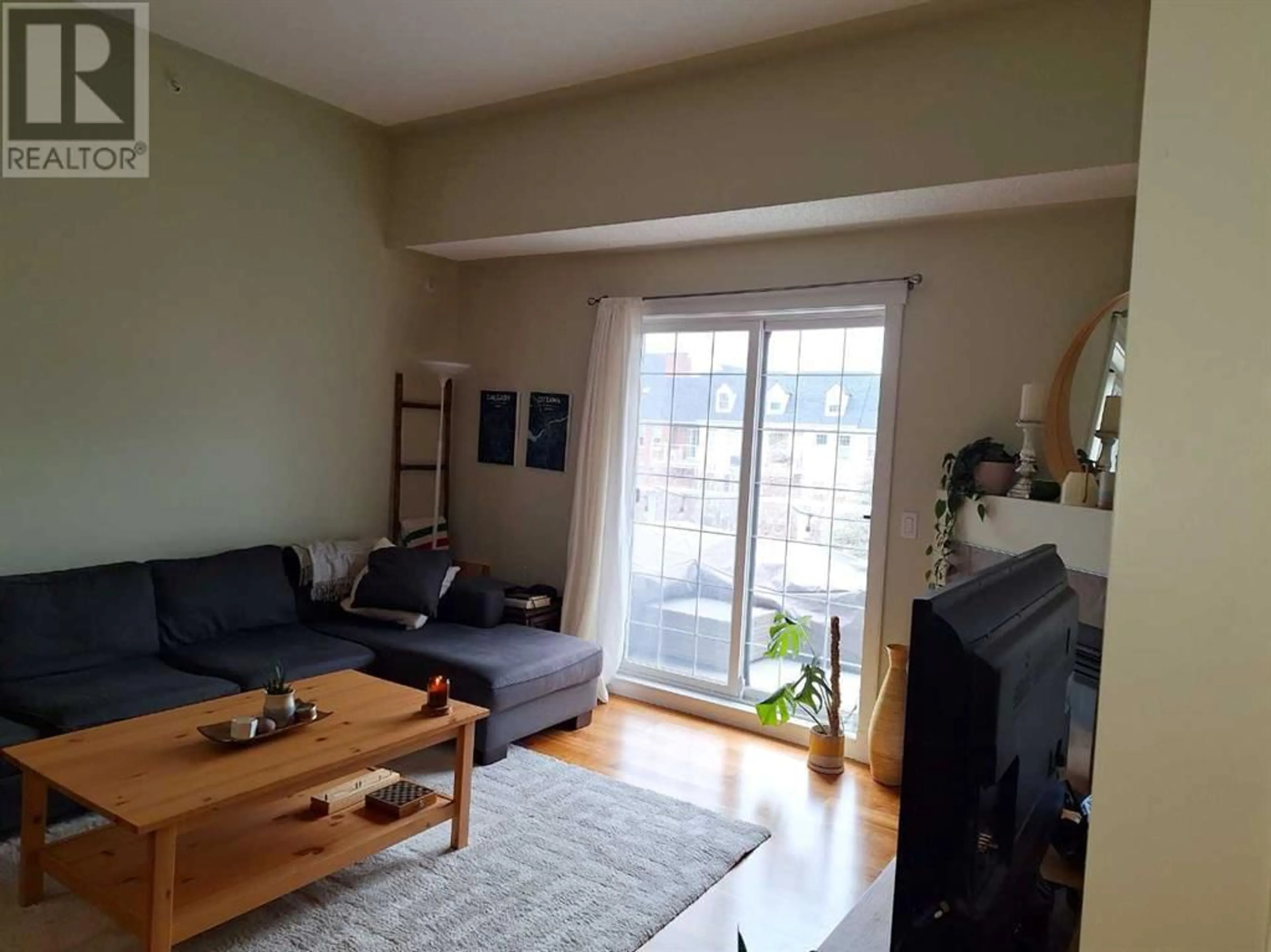328 2233 34 Avenue SW, Calgary, Alberta T2T6N2
Contact us about this property
Highlights
Estimated ValueThis is the price Wahi expects this property to sell for.
The calculation is powered by our Instant Home Value Estimate, which uses current market and property price trends to estimate your home’s value with a 90% accuracy rate.Not available
Price/Sqft$473/sqft
Days On Market24 days
Est. Mortgage$1,932/mth
Maintenance fees$701/mth
Tax Amount ()-
Description
Enjoy the spacious open plan in this lovely two bedroom, two full bath, plus den condo in the heart of trendy Marda Loop. Conveniently includes two titled underground parking stalls and titled storage unit! Open concept kitchen with maple cabinets, granite countertops and stainless steel appliances, living room with high ceilings and corner gas fireplace. Formal dining area. Large balcony with natural gas line overlooking one of Calgary's most beautiful courtyards. Within walking distance to all amenities including restaurants, boutiques, grocery stores, coffee and ice cream shops and fitness studio. Primary Bedroom with walk through closet and ensuite full bath. Second 4-pce bath with in suite laundry, stacked washer and dryer. Separate den perfect for home office or hobby area. Building offers large event/social space with deck and barbecues for residents. Located just minutes from downtown Calgary and Crowchild Trail for easy access to all areas of the city. Within walking distance to all amenities including dining, boutiques, grocery stores, cafes and fitness studio. Call today for viewing. (id:39198)
Property Details
Interior
Features
Main level Floor
Den
7.42 ft x 5.42 ftPrimary Bedroom
10.00 ft x 13.00 ftLiving room
11.42 ft x 13.00 ftKitchen
14.00 ft x 8.42 ftExterior
Parking
Garage spaces 2
Garage type Underground
Other parking spaces 0
Total parking spaces 2
Condo Details
Amenities
Party Room
Inclusions
Property History
 21
21




