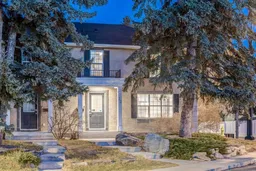Welcome to 32 Somme Manor SW — the perfect blend of character, comfort, and modern updates in the heart of Garrison Woods. Set on an oversized corner lot along one of the community’s most picturesque streets, this home offers beautiful curb appeal, abundant natural light, and a thoughtfully designed layout with three bedrooms on the second level and a fourth in the basement along with 3.5 bathrooms. Inside, you’ll find hardwood floors throughout the main and upper levels, a bright open-plan living area, and a Tiffany blue kitchen that steals the show. Featuring quartz countertops, a farmhouse sink, stainless steel Maytag appliances, and ceiling-height subway tile, this kitchen blends style and function effortlessly. The sunny dining room and cozy living room—with a corner gas fireplace—create an inviting space for everyday living and entertaining alike. Upstairs, the primary suite includes a walk-in closet and a 3-piece ensuite, while two additional bedrooms share a 4-piece bath. The fully developed basement adds versatility with a fourth bedroom, full bathroom, generous storage, and a large recreation area with a built-in bar and stainless French-door bar fridge—perfect for movie nights or hosting friends. Step outside to your private backyard retreat, complete with a two-tier interlocking brick patio, mature trees, and plenty of room to relax or entertain. Major upgrades provide peace of mind, including roof shingles on the house and garage replaced in 2019, hot water tank (2021), and a high-efficiency furnace with added central air conditioning (both 2024). Living in Garrison Woods means being surrounded by tree-lined streets, parks, playgrounds, and the countless amenities of Marda Loop—all just minutes from downtown and with easy routes west to the mountains.
Inclusions: Bar Fridge,Central Air Conditioner,Dishwasher,Dryer,Electric Range,Range Hood,Refrigerator,Washer,Window Coverings
 50Listing by pillar 9®
50Listing by pillar 9® 50
50


