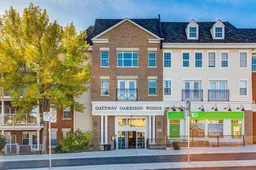Sold 38 days ago
2233 34 Ave #216, Calgary, Alberta T2T 6N2
In the same building:
-
•
•
•
•
Sold for $···,···
•
•
•
•
Contact us about this property
Highlights
Sold since
Login to viewEstimated valueThis is the price Wahi expects this property to sell for.
The calculation is powered by our Instant Home Value Estimate, which uses current market and property price trends to estimate your home’s value with a 90% accuracy rate.Login to view
Price/SqftLogin to view
Monthly cost
Open Calculator
Description
Signup or login to view
Property Details
Signup or login to view
Interior
Signup or login to view
Features
Heating: In Floor,Fireplace(s),Natural Gas
Exterior
Signup or login to view
Features
Patio: Balcony(s),Glass Enclosed
Balcony: Balcony(s),Glass Enclosed
Parking
Garage spaces -
Garage type -
Total parking spaces 1
Condo Details
Signup or login to view
Property History
Jan 12, 2026
Sold
$•••,•••
Stayed 100 days on market 42Listing by pillar 9®
42Listing by pillar 9®
 42
42Property listed by Greater Calgary Real Estate, Brokerage

Interested in this property?Get in touch to get the inside scoop.


