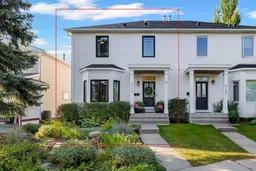OPEN HOUSE SUNDAY OCTOBER 5th 2-4:30**NOTE** THIS IS NOT A REFURBISHED ARMY HOME. THIS IS A NEWLY BUILT BUILDING FROM THE BASEMENT UP IN 2001. 2X6 EXTERIOR CONSTRUCTION. ENGINEERED FLOOR JOISTS. Over $182,000.00 in development and upgrades since 2010, in this well-maintained home. An exceptional spacious upgraded semi-attached home on a quiet tree-lined street in sought after Garrison Woods! With over 2000 sq. ft. of beautiful, developed space on three levels, this home is perfect for families and professionals! New windows, new asphalt shingles on the house and detached garage, new siding, new carpet, central air conditioning and the list goes on! Beautiful hardwood floors throughout the main floor plus heated tile floors in the entry and convenient two-piece bathroom. A perfectly designed plan features a large living room and expansive dining room with gas fireplace and custom built-ins, perfect for family and entertaining. Bright open concept kitchen features a seven-foot peninsula island with eating bar. Granite counters, maple cabinetry, designated coffee area and walk-in pantry. Spacious upper level with solar tube skylight and new carpet/underlay on the stairs and throughout the upper level. Expansive primary bedroom with dual closets. Bright four-piece spa retreat ensuite bath with deep soaker tub, and walk-in shower. Two additional bright bedrooms. Convenient four-piece bathroom/upper laundry room. An exceptional room with new vanity and upgraded full size washer and dryer. Totally developed lower level, featuring heated engineered floors plus an expansive family media/games room with granite wet bar and two beverage fridges, perfect for gatherings. Elegant three-piece bathroom, oversize walk-in shower and heated floors. This space also features beautiful white built-in workstations and cabinetry, excellent for a home office or homework area. An exceptional oasis awaits you in your private south backyard. Composite upper deck features a stone privacy wall and gas outlet. The 25’ wonderfully designed lower composite deck features a gas outlet and cedar pergola with retractable roof canopy. Custom under deck large roll out bins offer an abundance of storage. Maintenance free vinyl fence and fenced in gravel pad. Double detached garage with paved alley features custom built-in storage, for sports and seasonal equipment. This is the perfect location for you to enjoy a friendly vibrant community and unbeatable walkability to Riverpark (off leash dog park), Sandy Beach playground and picnic area, Glenmore Aquatic Centre, Flames Twin Arenas, plus playgrounds and schools. Many shops and services in vibrant Marda Loop! One of Calgary’s most pedestrian friendly neighbourhoods!
Inclusions: Central Air Conditioner,Dishwasher,Dryer,Garage Control(s),Gas Stove,Gas Water Heater,Humidifier,Microwave,Range Hood,Refrigerator,Washer,Water Softener,Window Coverings,Wine Refrigerator
 49Listing by pillar 9®
49Listing by pillar 9® 49
49


