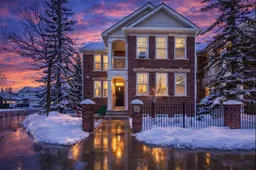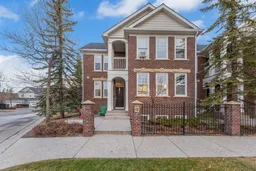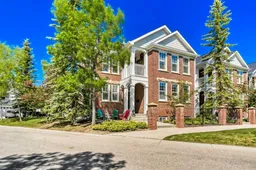Rare brick end unit with Over $250k invested into the renovation to bring out all the best features in this lovely home. The high ceilings will immediately grab your attention, as you walk into the bright open space of the front foyer. There is a seamless yet intentional flow between the kitchen, dining, and living room. Thoughtfully designed for those who appreciate quality, the kitchen features a dedicated coffee station with a built-in wine and beverage fridge, perfect for both morning routines and evening entertaining. At its heart is a deep farmhouse sink positioned across from the breakfast bar , a timeless detail that complements the sleek induction cooktop, built-in oven and microwave, and oversized refrigerator. Ample counter space and extensive cabinetry ensure both beauty and practicality, creating a kitchen that’s as elegant as it is efficient , a true centerpiece for family living and refined entertaining.The inviting breakfast nook with custom bench seating offers a comfortable space for casual meals or conversation. Adjecent, the inviting breakfast nook with custom bench seating offers a comfortable space for casual meals or conversation.Enjoy direct access to the private, fenced backyard, complete with a gas line for your BBQ. The main floor dining room offers space and style in equal measure, perfectly sized for an 8 person dining experience. Natural light pours through the expansive east and south facing windows, filling the living room with morning sunshine, while a gas fireplace anchors the space, creating a warm and welcoming ambiance. A thoughtfully designed mudroom provides a seamless connection to the garage the perfect solution for organization and everyday convenience. The primary suite, framed by elegant French doors, offers a true retreat. Its spa nspired ensuite features a double vanity, deep soaker tub, and a steam shower with built in seating, all complemented by a customized walk-in closet designed for refined functionality. There is a second sizeable bedroom, with its own ensuite and a private balcony on this level, as well as a convenient laundry room. A unique feature is the bonus room, which could be used as an office or converted to a third bedroom if needed. As if this were not enough, the basement is complete with a sprawling recreation room that caters to whatever your needs may be. There is another full bathroom, and a bedroom with a built in desk/Murphy bed on this level, as well as two storage rooms. Ideally located just steps from Flanders Park and Playground, this home offers the perfect blend of community charm and urban convenience. Enjoy being only a 10-minute walk to the vibrant boutiques, cafés, and restaurants of Marda Loop, one of Calgary’s most sought-after inner-city destinations known for its lively atmosphere and walkable lifestyle. Surrounded by prestigious schools and daycares, and only minutes by car to Mount Royal University. Truly a gem! A must to see and own!
Inclusions: Bar Fridge,Built-In Oven,Induction Cooktop,Microwave,Range Hood,Refrigerator
 43
43




