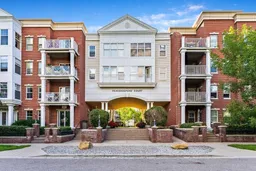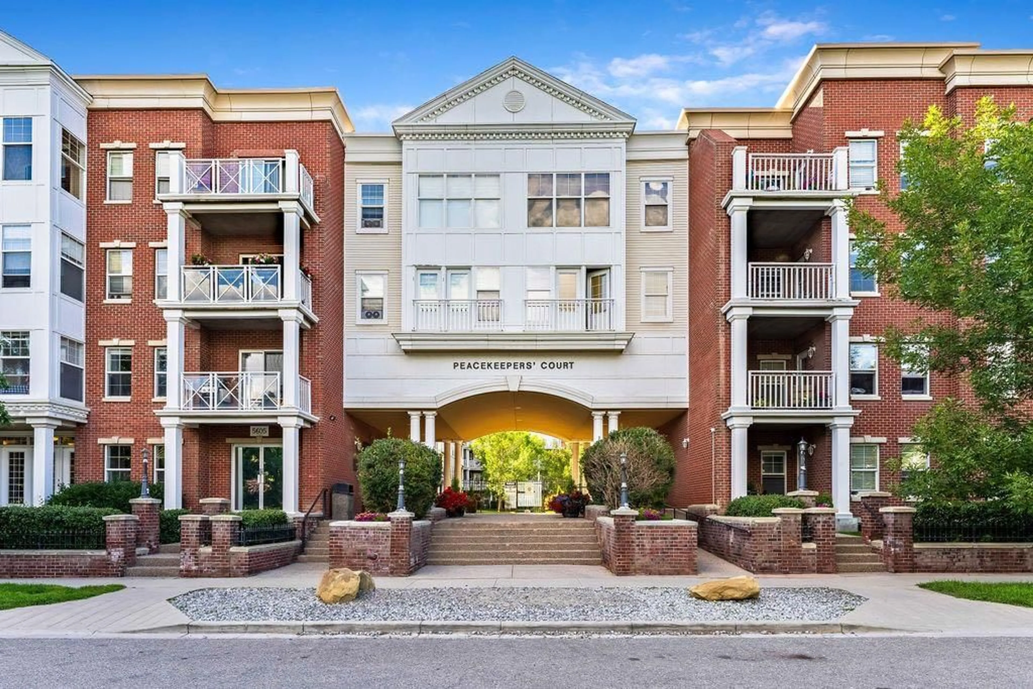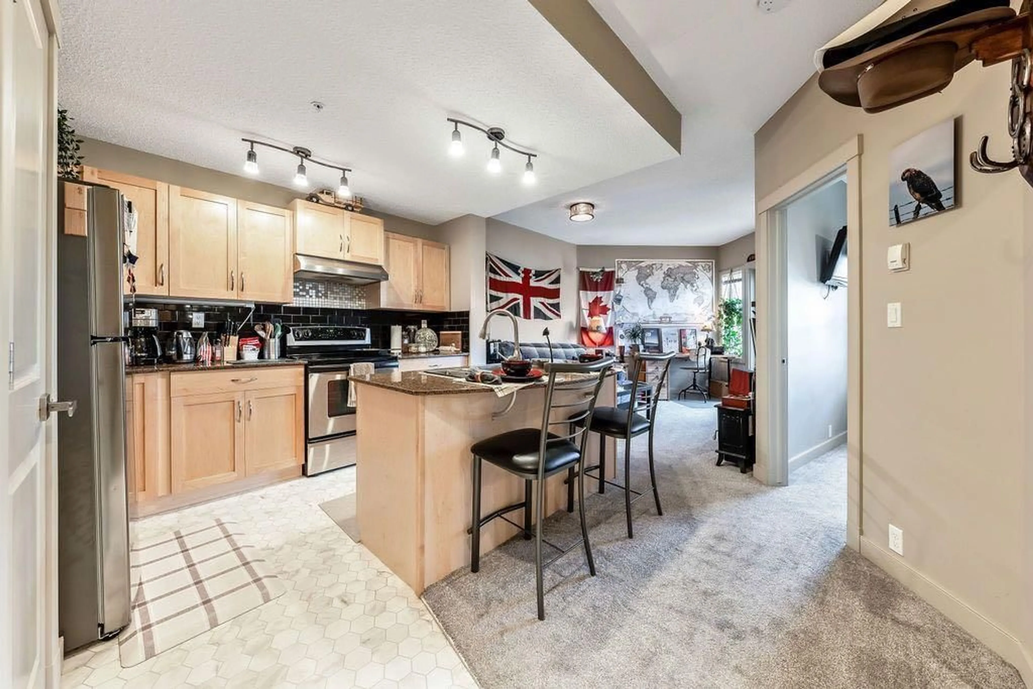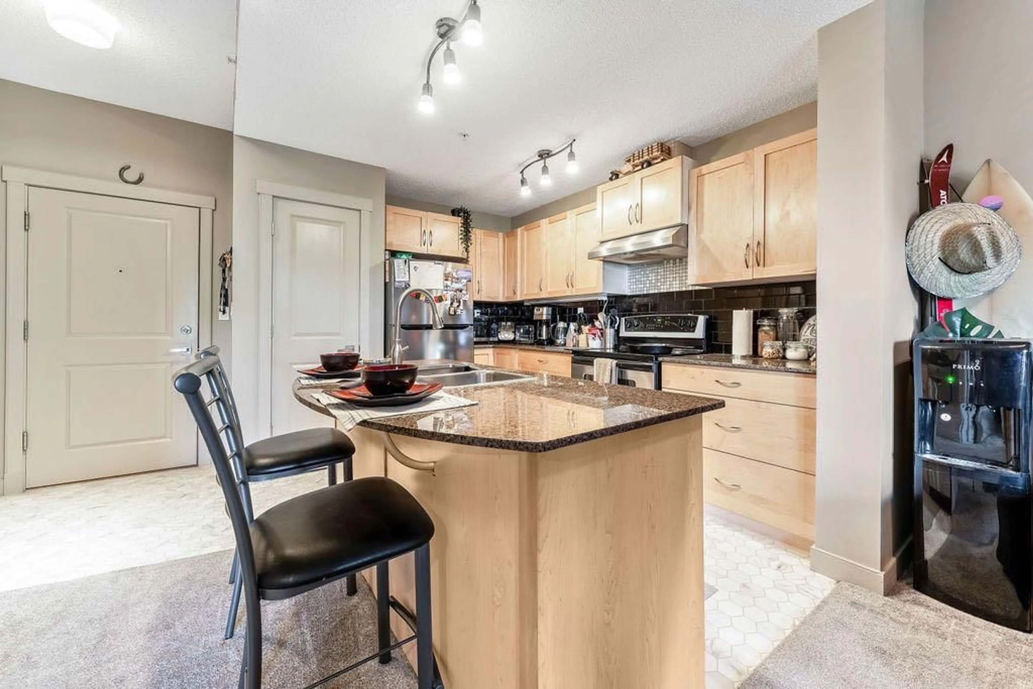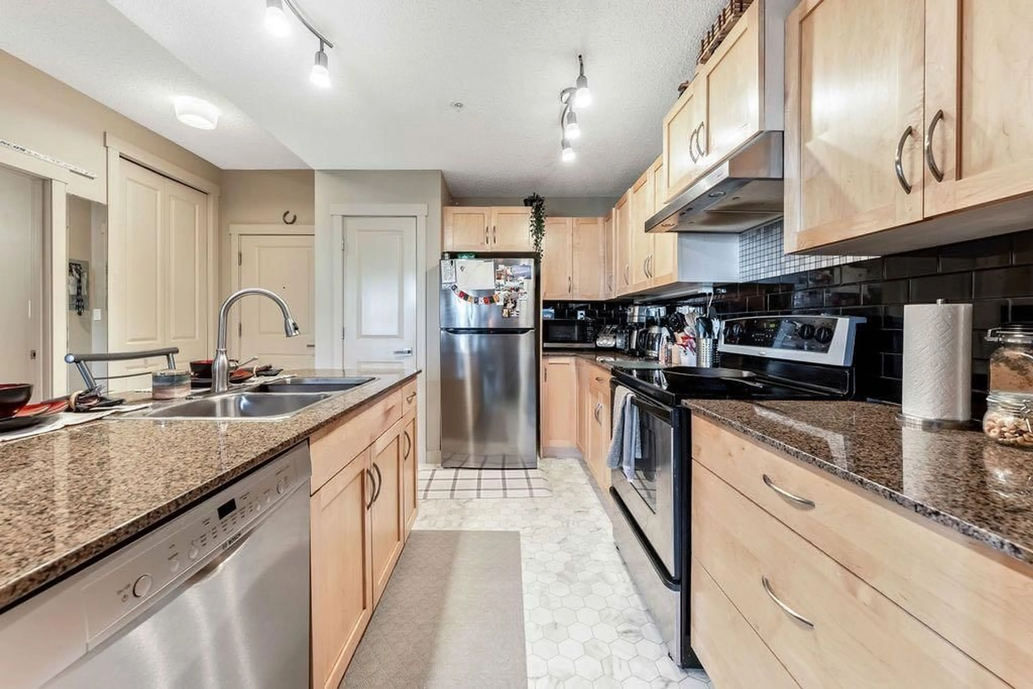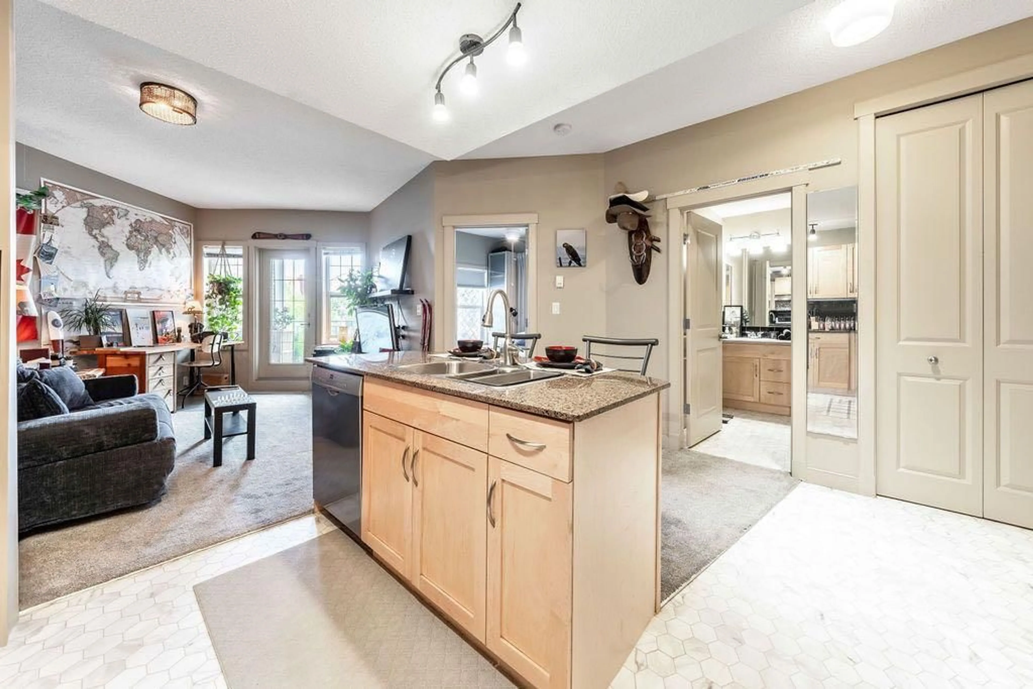5605 Henwood St #3305, Calgary, Alberta T3E 7R2
Contact us about this property
Highlights
Estimated valueThis is the price Wahi expects this property to sell for.
The calculation is powered by our Instant Home Value Estimate, which uses current market and property price trends to estimate your home’s value with a 90% accuracy rate.Not available
Price/Sqft$497/sqft
Monthly cost
Open Calculator
Description
Enjoy carefree condo living in Gateway Garrison Green, a highly sought-after community known for its mature trees, walkability, and timeless architecture. This stylish and efficient 1 bedroom, 1 bathroom home offers a thoughtfully designed open-concept layout with a spacious living area, well-equipped kitchen, and a comfortable bedroom with ample closet space—ideal for first-time buyers, professionals, or investors. All utilities are included in the condo fees, providing exceptional value, predictable monthly costs, and a truly low-maintenance lifestyle. The Gateway Garrison Green complex features a secure, well-managed environment with desirable amenities including underground parking, storage, a fitness centre, social and meeting spaces, beautifully landscaped grounds, and controlled building access. Set in one of Calgary’s most desirable inner-city neighbourhoods, Garrison Green offers a quiet, park-like atmosphere just minutes from downtown. Enjoy easy access to Mount Royal University, Glenmore Park, Sandy Beach, the Elbow River pathway system, and the shops, cafés, and restaurants of Marda Loop and Westhills. With convenient access to major roadways and transit, this location strikes the perfect balance between urban convenience and residential tranquility.
Property Details
Interior
Features
Main Floor
Entrance
4`4" x 5`3"Laundry
3`0" x 3`0"Kitchen With Eating Area
8`9" x 11`3"Living Room
10`7" x 14`0"Exterior
Features
Parking
Garage spaces 1
Garage type -
Other parking spaces 0
Total parking spaces 1
Condo Details
Amenities
Elevator(s), Fitness Center, Snow Removal, Trash
Inclusions
Property History
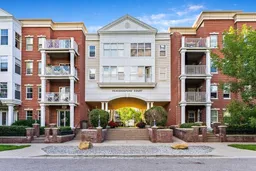 26
26