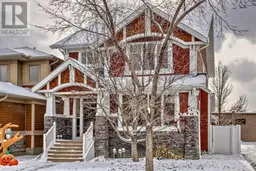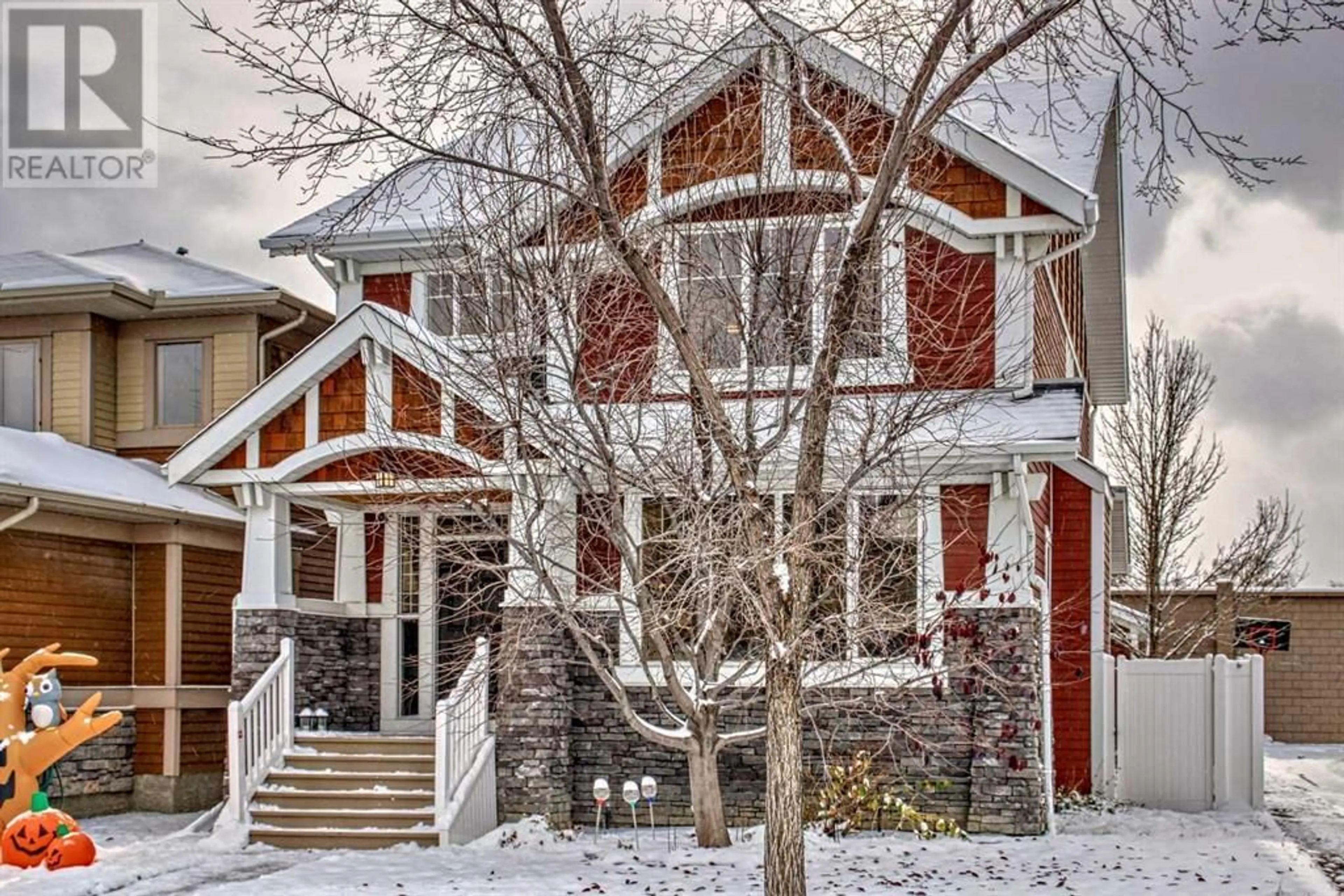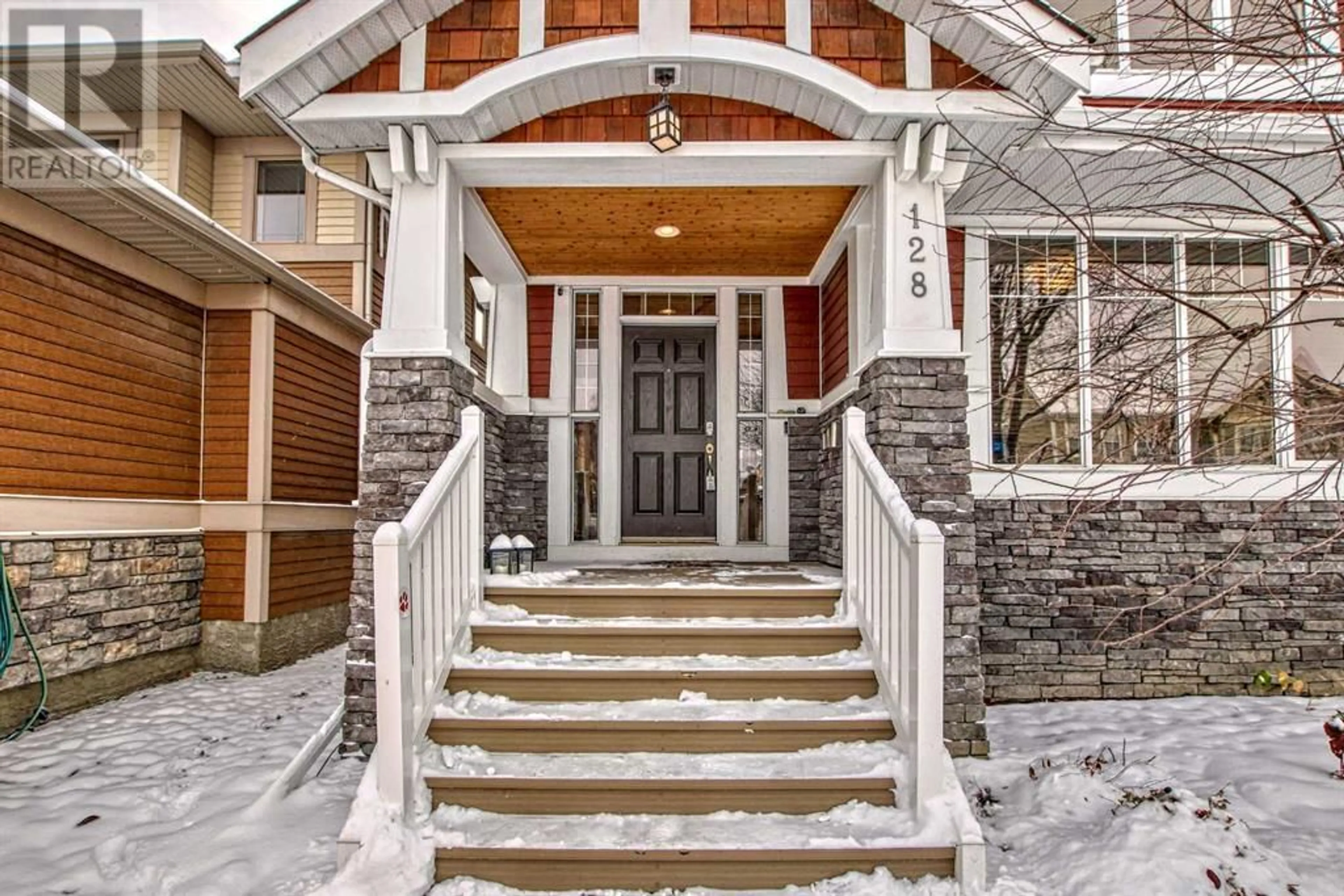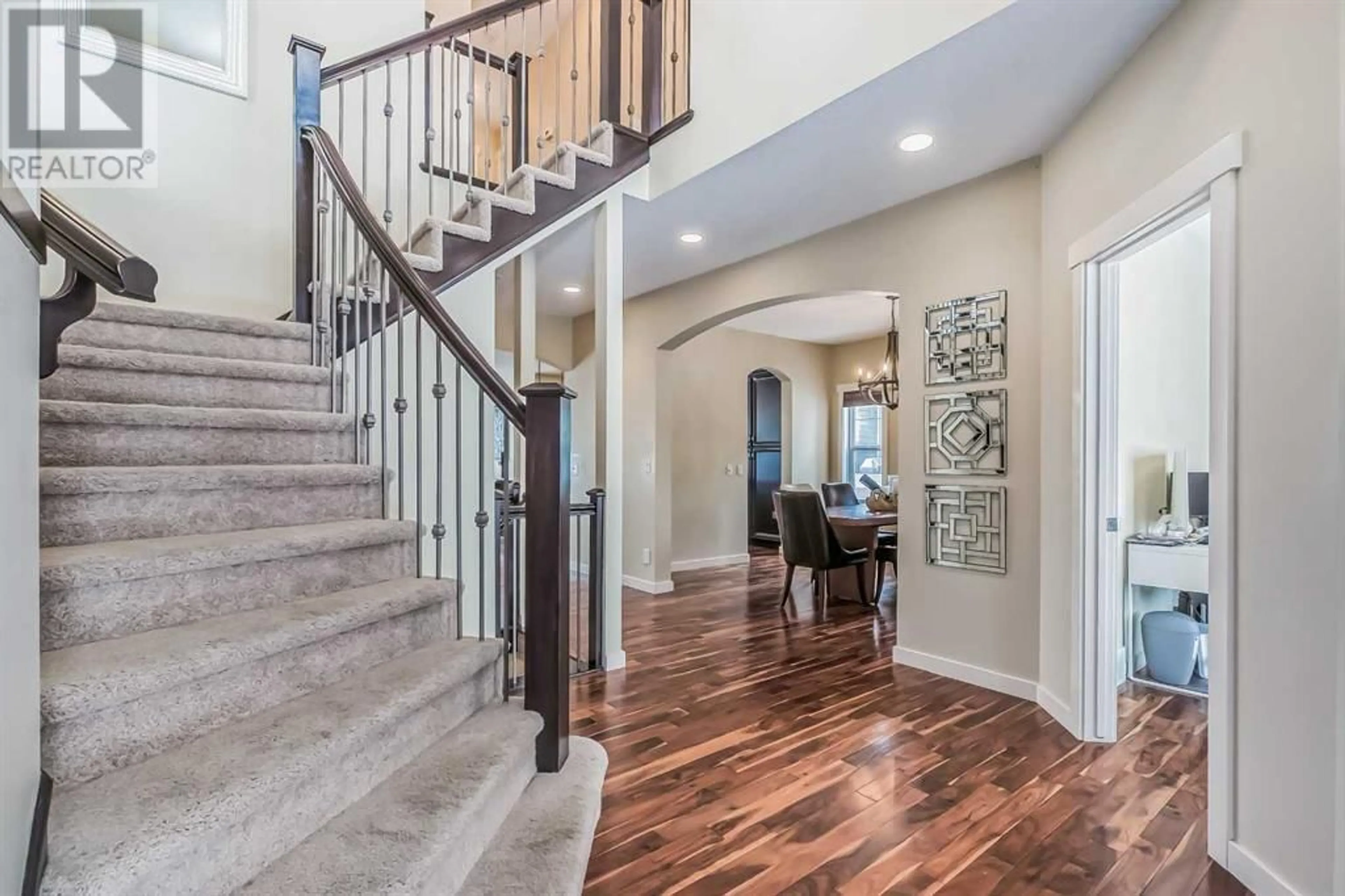128 Mike Ralph Way SW, Calgary, Alberta T3E0H8
Contact us about this property
Highlights
Estimated ValueThis is the price Wahi expects this property to sell for.
The calculation is powered by our Instant Home Value Estimate, which uses current market and property price trends to estimate your home’s value with a 90% accuracy rate.Not available
Price/Sqft$443/sqft
Days On Market72 days
Est. Mortgage$4,187/mth
Tax Amount ()-
Description
STOP THE CAR!! This charming 2200 sq ft DETACHED 2 STOREY HOME sits on a beautiful tree-lined Street in the highly sought after community of Garrison Green. There are 4 bedrooms and 3 1/2 bathrooms, 9' ceilings, triple pane windows, Acacia hardwood flooring and central air conditioning. The modern kitchen has loads of cabinets,stainless steel appliances, a massive island with eating bar, and spacious breakfast nook. The Primary Bedroom has a vaulted ceiling, large walk-in closet and inviting 5 piece ensuite. The upstairs laundry is sure to please. The basement has been professionally developed and boasts 9' ceilings, a large entertainment room, huge bedroom and full bath. There is ample storage. The high efficiency furnace is 4 years old. The gorgeous backyard houses underground sprinklers, newer vinyl deck and maintenance free fence as well. The exterior is very attractive with wood fibre composite siding and cultured stone. The oversized double detached garage with epoxy floor is accessed from a paved back alley. (id:39198)
Property Details
Interior
Features
Second level Floor
Primary Bedroom
13.92 ft x 14.92 ftBedroom
10.08 ft x 13.17 ftBedroom
13.33 ft x 9.83 ft5pc Bathroom
13.00 ft x 11.83 ftExterior
Parking
Garage spaces 2
Garage type Detached Garage
Other parking spaces 0
Total parking spaces 2
Property History
 50
50




