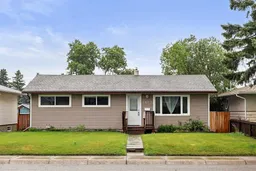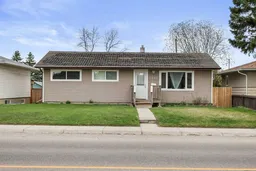BACK ON THE MARKET DUE TO THE BUYER NOT SECURING FINANCING!!! Looking for a new home and or investment property, please check out this listing that IS BACK ON the market. It has had many upgrades and yes a brand new roof has just happened. This home features a large living room and a huge kitchen and three spacious bedrooms on the main floor plus a 4 piece bath, tile floors in the kitchen and hardwood floors through out. The kitchen cabinets and counter tops have been upgraded as have the windows. The lower level features a illegal two bedroom suite, three piece bathroom, upgraded HE furnace and upgraded electrical panel and a shared laundry room. The illegal suite has a large living room and quite a large bedroom plus a full kitchen and good appliances. The second bedroom is being used as a office . The previous tenants have just moved out and so the house has had a complete overhaul, deep cleaning, fresh paint, etc. totally move min ready .The lot is huge, 5875 square feet, perfect for redevelopment in the future. Forest Lawn is being rediscovered as a good investment area and as a place to find a truly affordable home to live in and enjoy the many amenities that are nearby, schools galore, parks, shopping and restaurants, very good transit service and quite close into downtown plus Chestermere Lake recreation area is very close by . PLease come and have a look. Very quick possession possible.
Inclusions: Dishwasher,Dryer,Refrigerator,Stove(s),Washer,Window Coverings
 39
39



