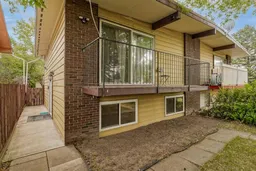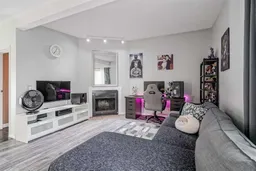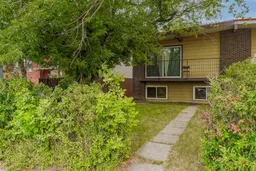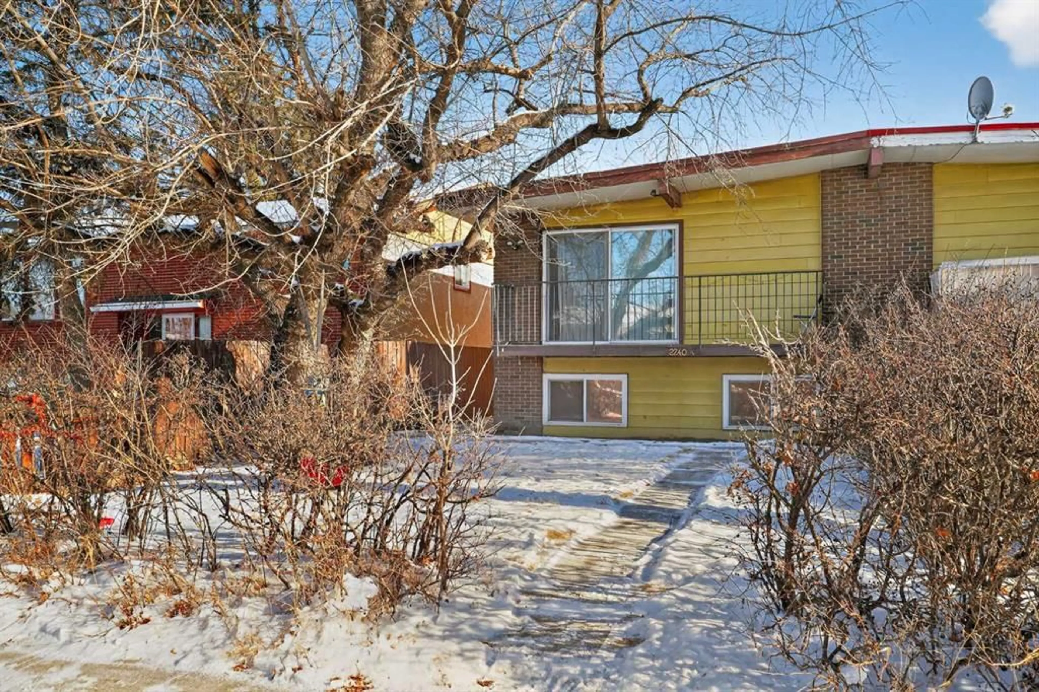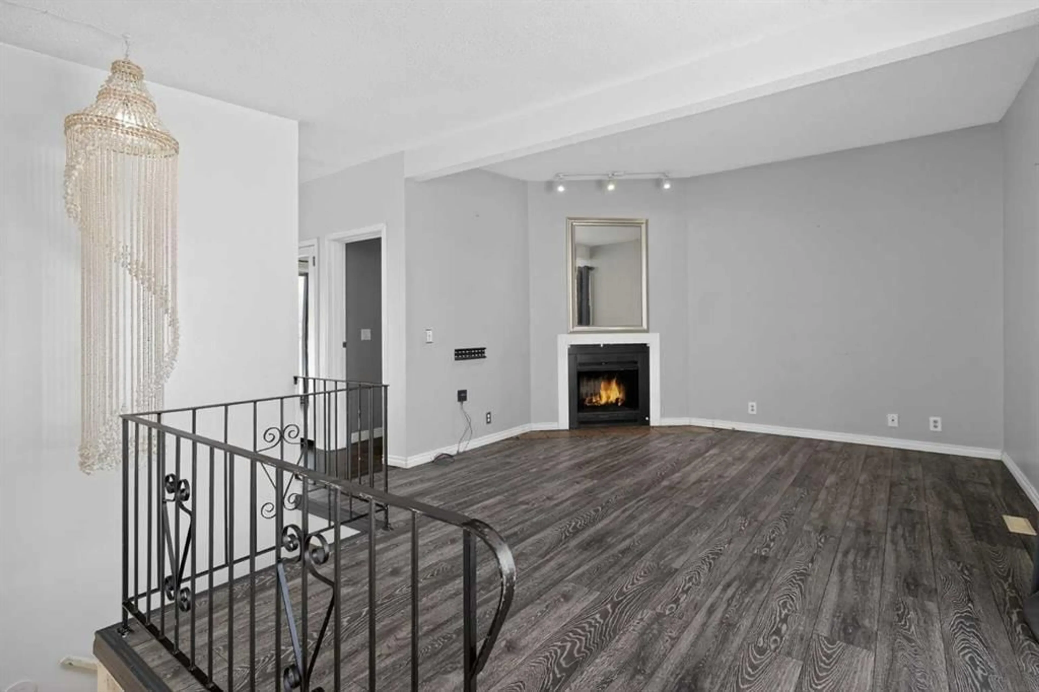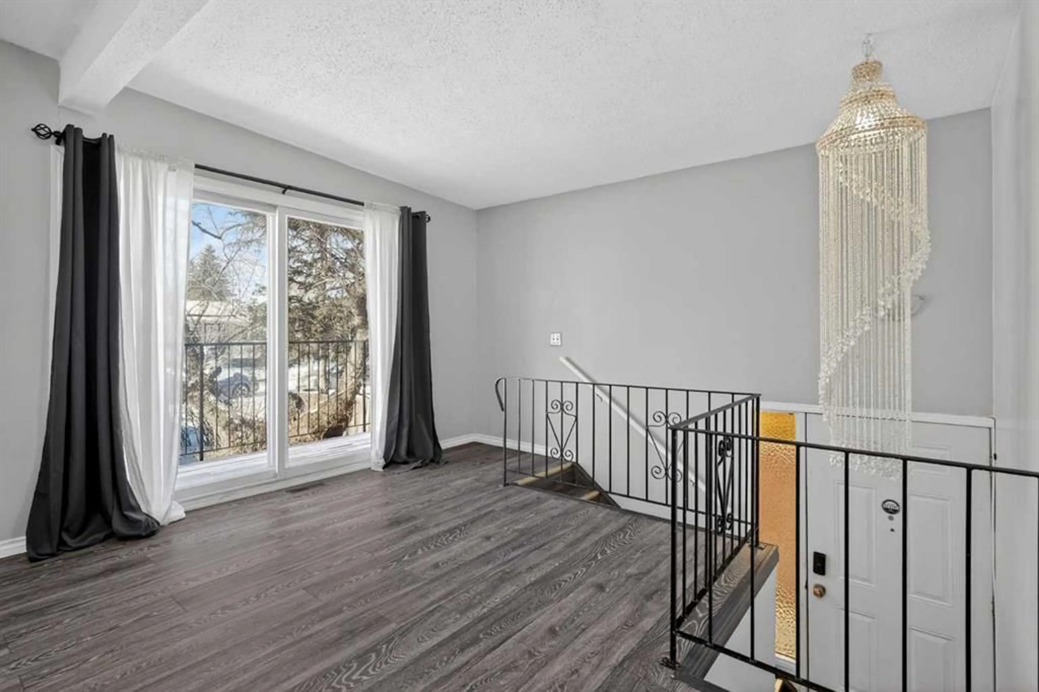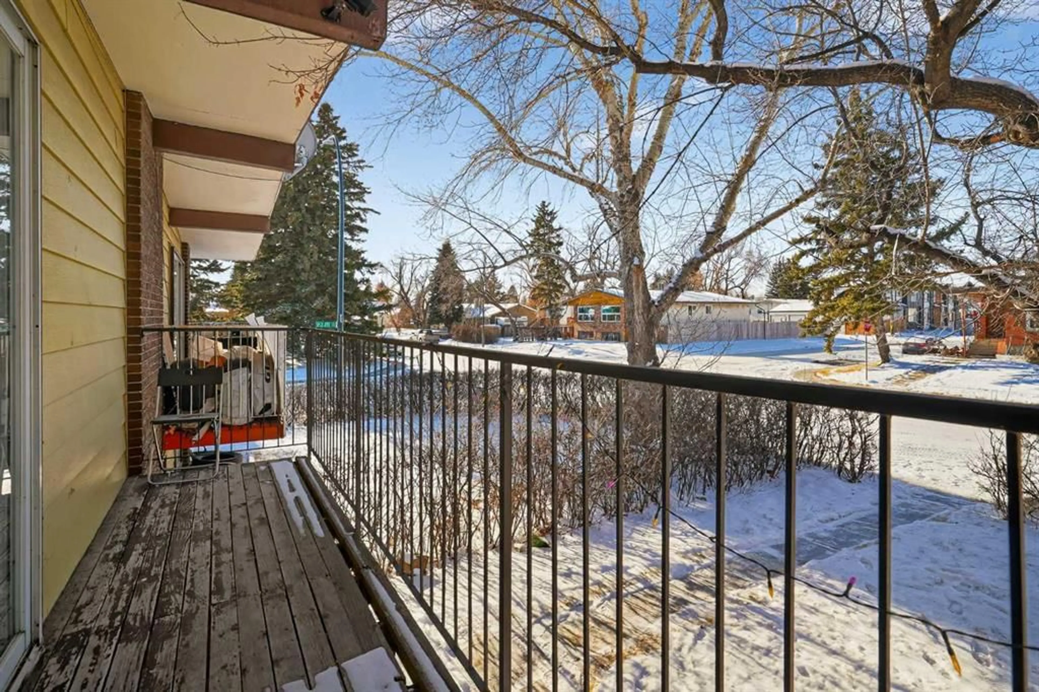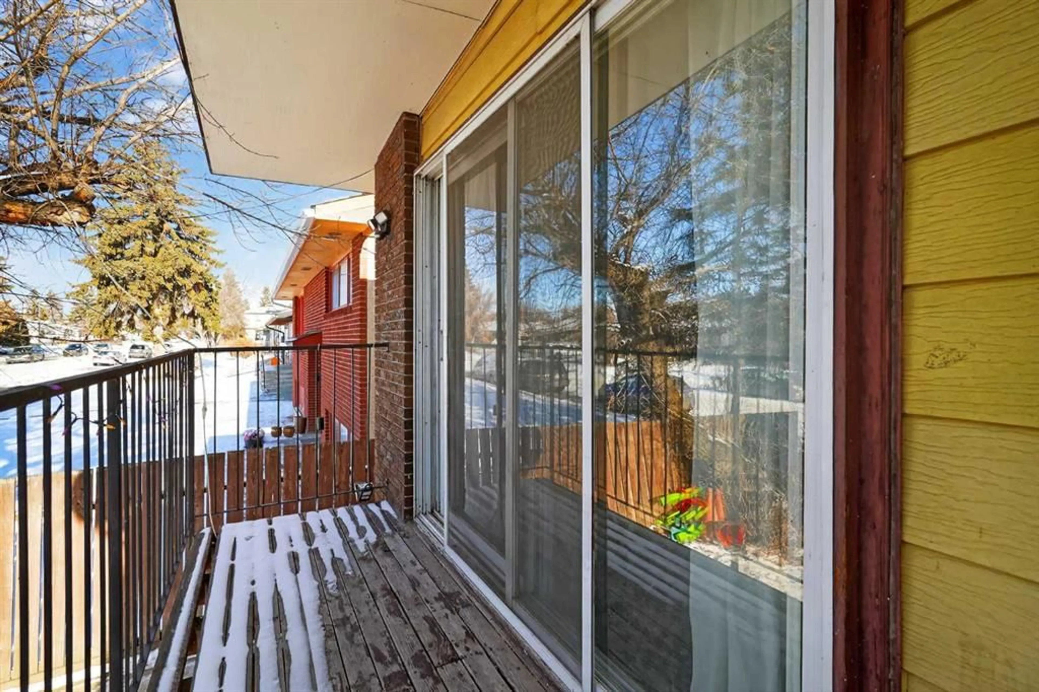2240A 43 St, Calgary, Alberta T2B 1H5
Contact us about this property
Highlights
Estimated valueThis is the price Wahi expects this property to sell for.
The calculation is powered by our Instant Home Value Estimate, which uses current market and property price trends to estimate your home’s value with a 90% accuracy rate.Not available
Price/Sqft$731/sqft
Monthly cost
Open Calculator
Description
IMMEDIATE POSSESSION AVAILABLE! Welcome to this charming semi-detached duplex bi-level featuring 3 bedrooms and 2 full bathrooms with 1100 sq ft of total living space, ideal for a growing family. As you step inside, you'll be greeted by an inviting open-concept living room, bathed in natural light from the large west-facing windows. The cozy corner gas fireplace adds a touch of warmth and ambiance to the space, perfect for family gatherings. The living room opens up to a west-facing balcony, offering a delightful view of the front yard. The home boasts newer laminate vinyl plank flooring, providing a modern and durable finish. The spacious main floor 3 pc bathroom is a luxurious retreat with a deep soaker tub, allowing you to enjoy a spa-like experience at home. The bright kitchen and dining room area are perfect for family meals, with patio doors leading to an east-facing deck and a large backyard, perfect for children's playtime and outdoor activities. The single oversized garage is insulated and heated, making it a versatile space for a workshop or a cozy man cave. There's also a convenient side pad for motorcycle parking. The lower level features a bright primary bedroom with east-facing windows, two additional bedrooms, a 3-piece bathroom, and a laundry room with extra storage space. This home has been tastefully updated with new carpet (2026), vinyl plank flooring (2020), a new hot water tank (2018), a new washer (2023), and a newer roof (2019) on both the house and garage. With ample street parking available for visitors, hosting family and friends is a breeze. Located on a quaint street, this home is just steps away from a newer playground, making it ideal for families with young children. You'll also find nearby shops including Marlborough Mall and Walmart, public transit options including buses and the C-train, numerous schools, swimming pools, fitness centers, parks, grocery stores, and a variety of mixed cultural restaurants and shops along International Avenue (17th Ave SE). Enjoy the proximity to Elliston Park, perfect for watching fireworks at GlobalFest, and the convenience of being just 10 minutes from downtown Calgary and 15 minutes from the Calgary International Airport. For outdoor enthusiasts, the nearby River pathways offer a scenic route to the vibrant Inglewood shopping and entertainment district. Don't miss the opportunity to make this family-friendly home your own and create cherished memories for years to come!
Property Details
Interior
Features
Main Floor
Entrance
3`0" x 3`0"Kitchen
7`6" x 12`9"Dining Room
7`6" x 11`3"Living Room
12`9" x 13`0"Exterior
Features
Parking
Garage spaces 1
Garage type -
Other parking spaces 0
Total parking spaces 1
Property History
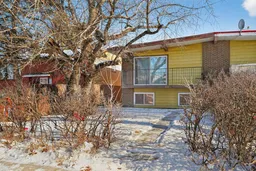 44
44