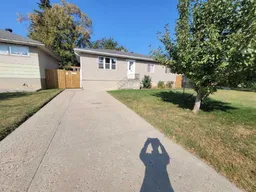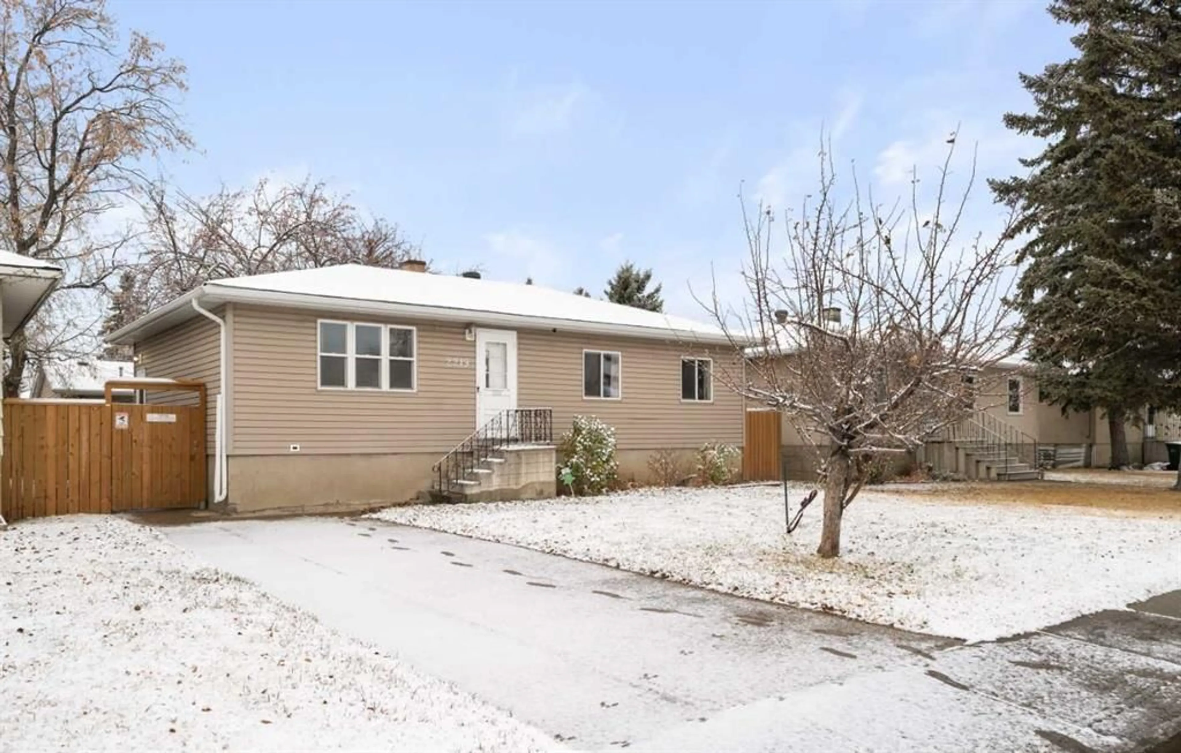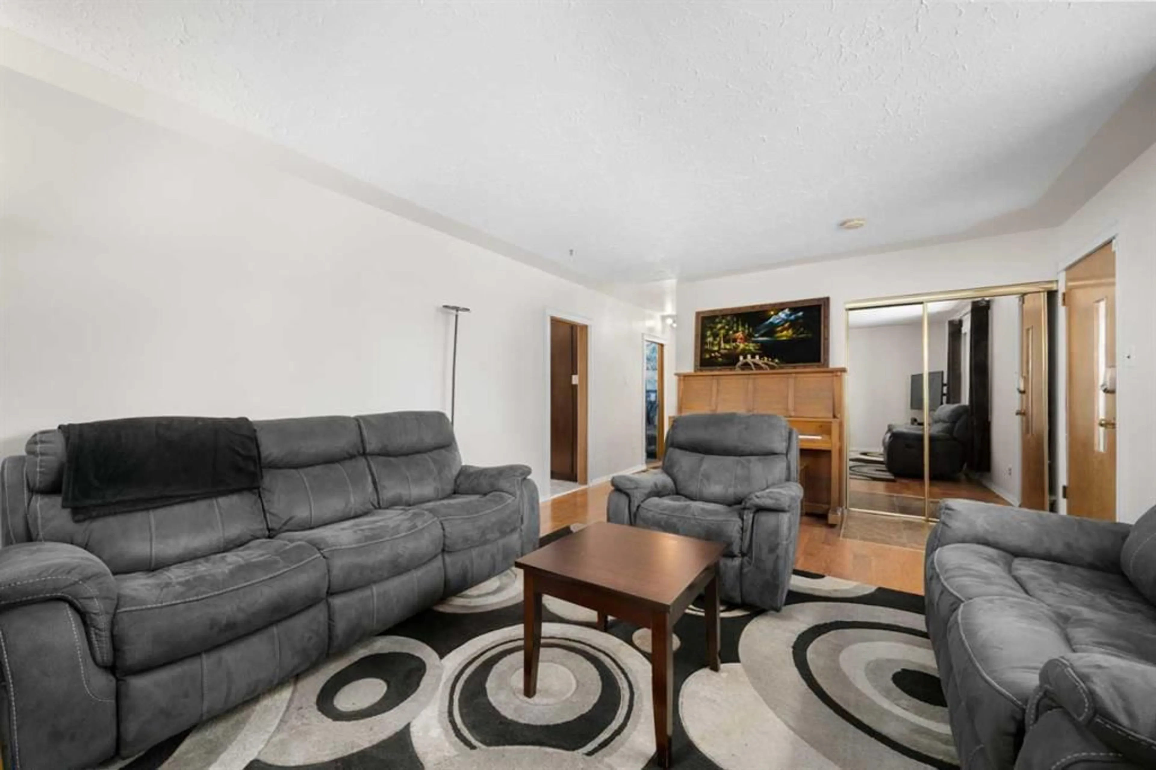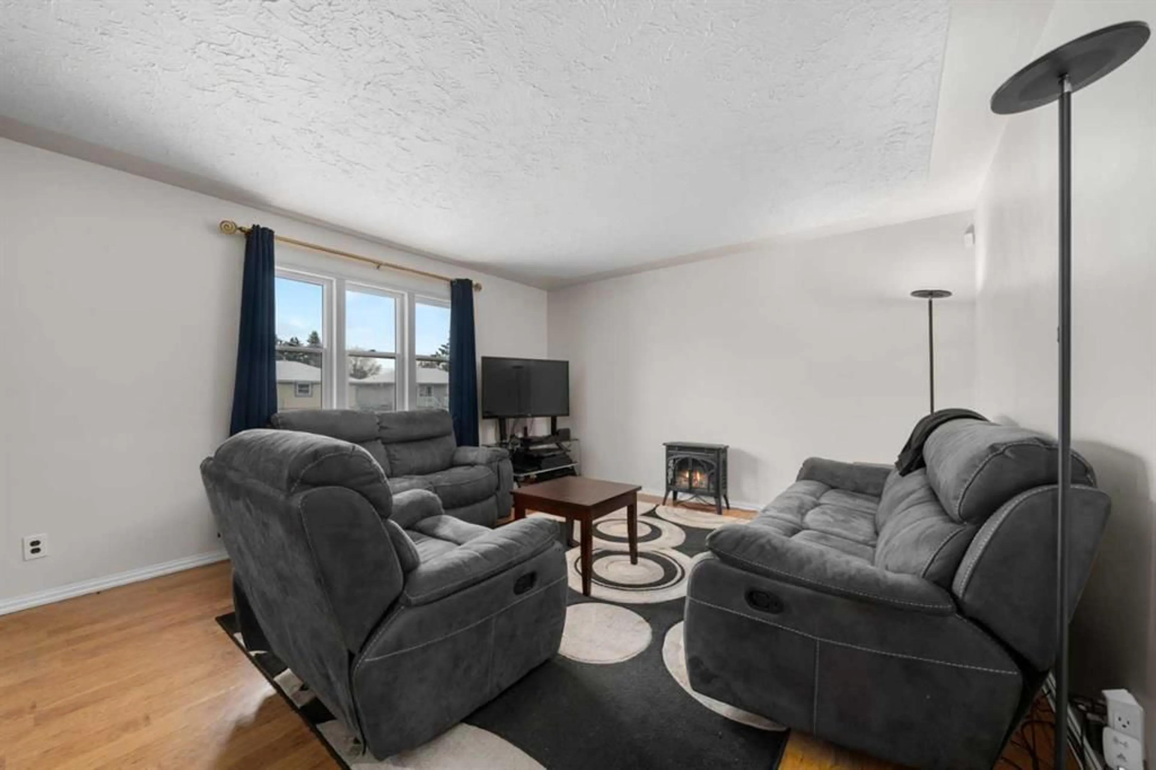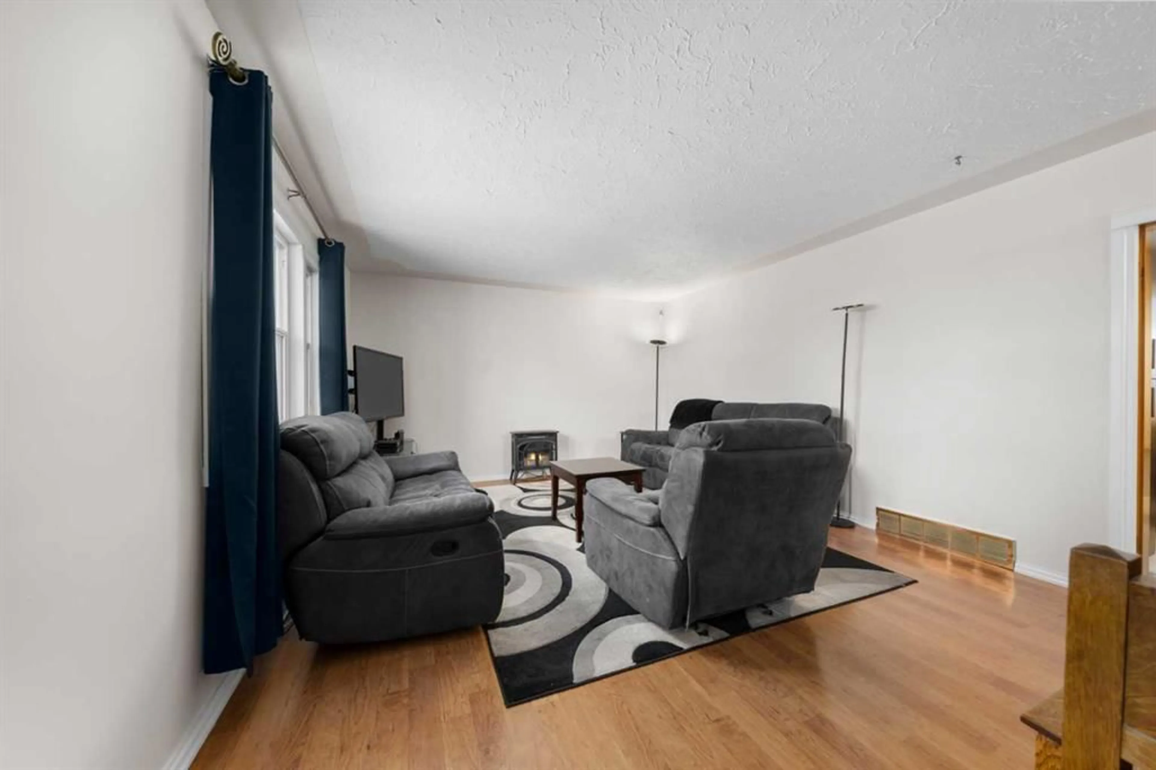Contact us about this property
Highlights
Estimated valueThis is the price Wahi expects this property to sell for.
The calculation is powered by our Instant Home Value Estimate, which uses current market and property price trends to estimate your home’s value with a 90% accuracy rate.Not available
Price/Sqft$557/sqft
Monthly cost
Open Calculator
Description
Welcome to a home that delivers incredible value and everyday convenience — an ideal choice for first-time home buyers, anyone ready to move up, or anyone starting their Calgary journey. This well cared for BUNGALOW offers a comfortable family layout with three bedrooms on the main level and a FINISHED BASEMENT adds even more room to live and grow. Enjoy peace of mind with major updates already completed — including comprehensive plumbing improvements, a fully renovated main bathroom, new lower-level vanity, fresh paint in key living areas, and a brand-new fence, all within the last 12 months. Plus, the windows, siding, and electrical panel were upgraded around 2010 bringing efficiency and long-term value to the home. Step outside and discover what truly sets this property apart: a oversized DOUBLE-CAR garage, additional RV PARKING PAD, and a spacious fenced yard with room for family fun and year-round enjoyment. Spend cozy evenings around the fire pit, relax in the HOT TUB under the automated cover equipped with privacy screens, and let the kids play freely on the included PLAYGROUND set. Located in one of Calgary’s most connected and amenity-rich communities, you’re close to schools, public transit to downtown and LRT connections, and a fantastic mix of shops, services, parks, sports facilities, plus the local swimming pool and library. Everything you need for family oriented and convenient lifestyle is right at your doorstep. A property with this much outdoor space, parking, and family-friendly function at this price point is truly hard to find. Move-in ready and full of potential — WELCOME HOME.
Upcoming Open House
Property Details
Interior
Features
Lower Floor
3pc Bathroom
6`2" x 10`4"Office
11`10" x 11`2"Family Room
37`10" x 10`7"Exterior
Features
Parking
Garage spaces 3
Garage type -
Other parking spaces 3
Total parking spaces 6
Property History
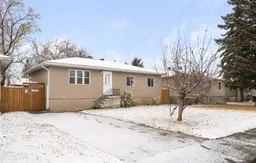 26
26