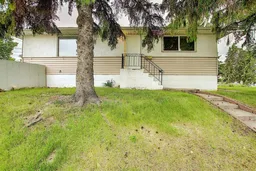INVESTOR, BUILDER, AND DEVELOPER ALERT! Don’t miss out on this exceptional opportunity to own a rare corner lot with a back lane, measuring 50 x 121.99 ft (15.23 x 37.18 meters) and zoned RC-G in a highly sought-after area. The lot size is approximately 6,092 sq. ft. (571 m²) in total. Whether you’re ready to develop or looking for a property to hold, this is the perfect investment!
This fantastic home offers incredible income potential with a LEGAL basement suite featuring a separate entrance for privacy and convenience. Upstairs, you’ll find a spacious 2-bedroom, 1-bathroom layout, while the lower level offers a fully self-contained 2-bedroom, 1-bathroom —ideal for tenants or guests. Both units share access to a laundry area, adding extra convenience for the tenants.
Enjoy the bright and welcoming sunroom, perfect for year-round relaxation, and a large, beautifully landscaped yard providing plenty of space for outdoor activities. The oversized, heated garage offers additional storage or workspace.
The potential is limitless – you can apply for a Development Permit (DP) to build a 4-plex with legal suites, offering a total of 8 units (subject to City of Calgary approval). The location is prime, just 1 block from 17 Ave, putting you in the heart of a vibrant neighborhood with close access to public transit, schools, restaurants, and shopping.
With huge growth potential and the opportunity for strong rental income, this is a fantastic buy, rent, and hold opportunity. Don’t wait—secure your future development project in this prime area today!
Inclusions: Dryer,Refrigerator,Stove(s),Washer,Window Coverings
 34
34


