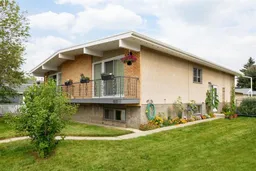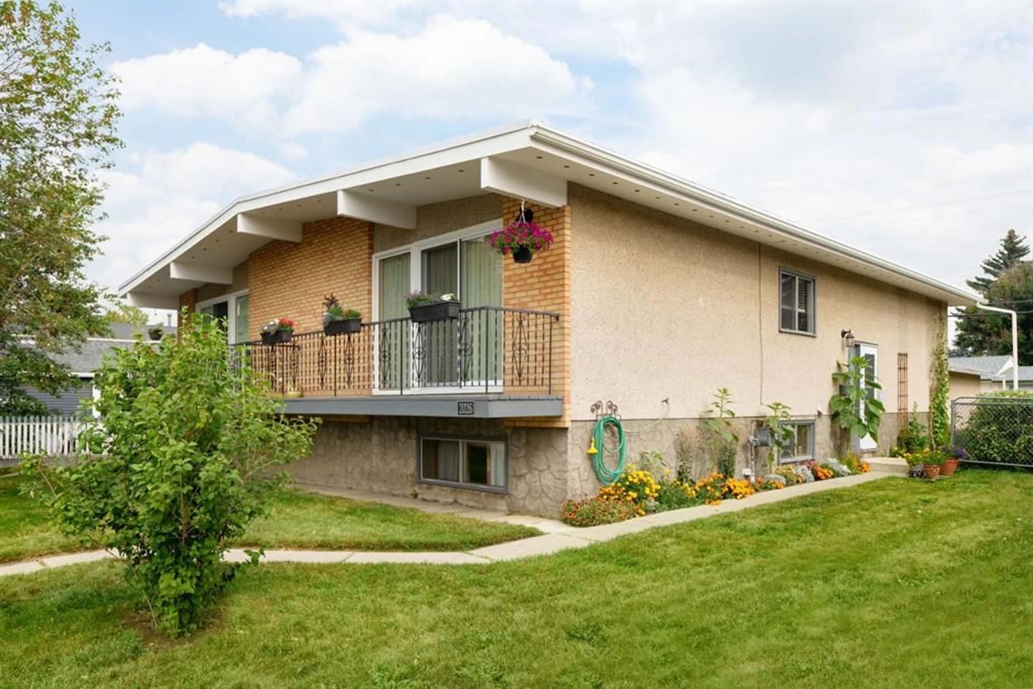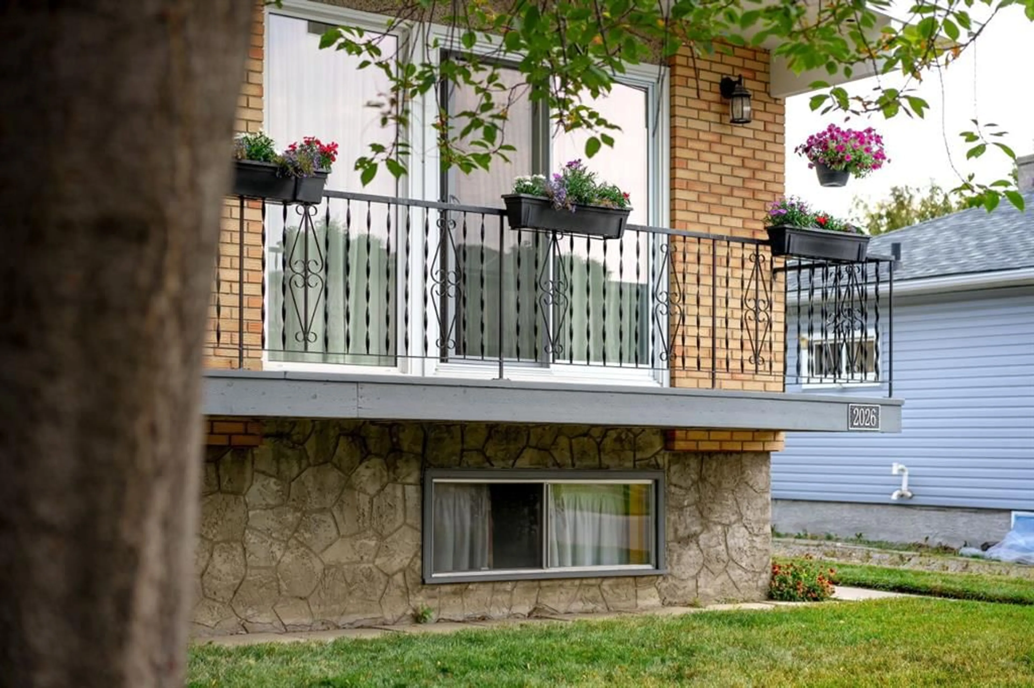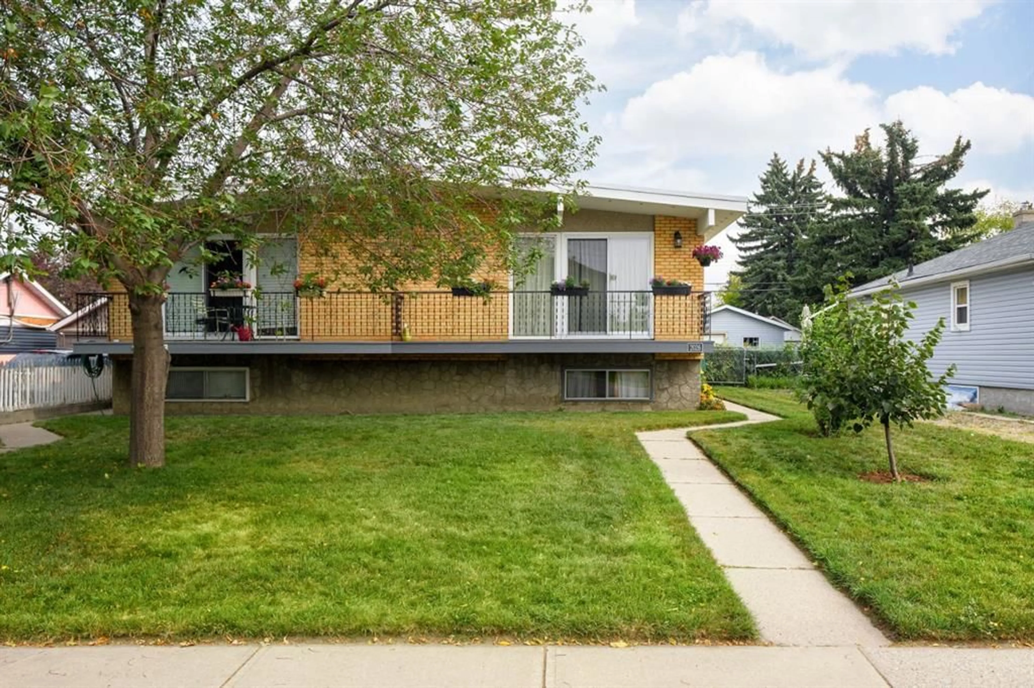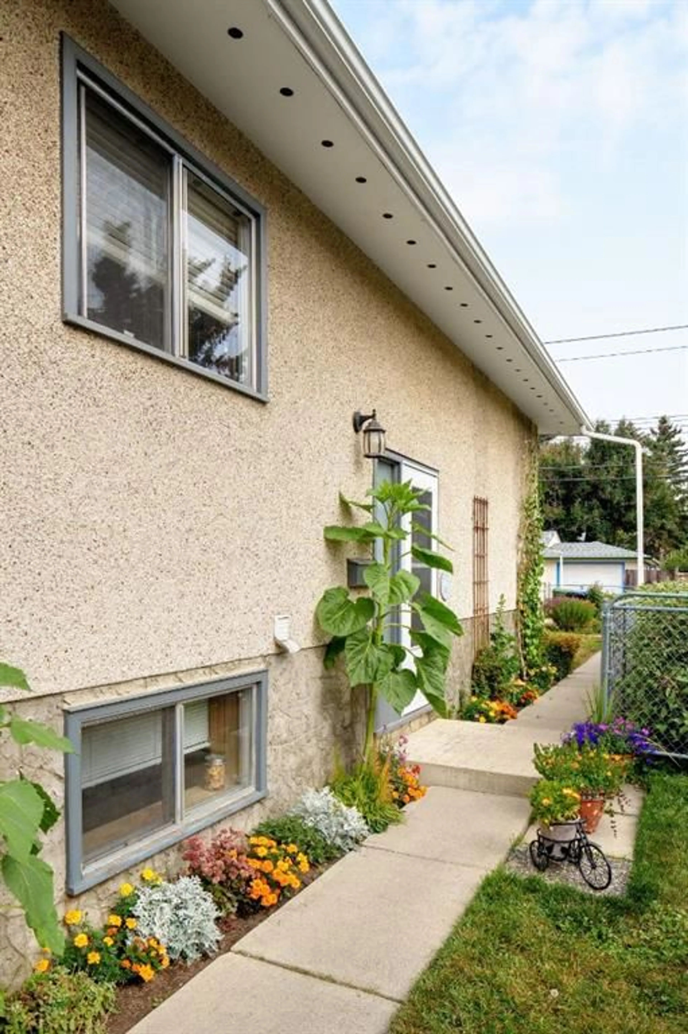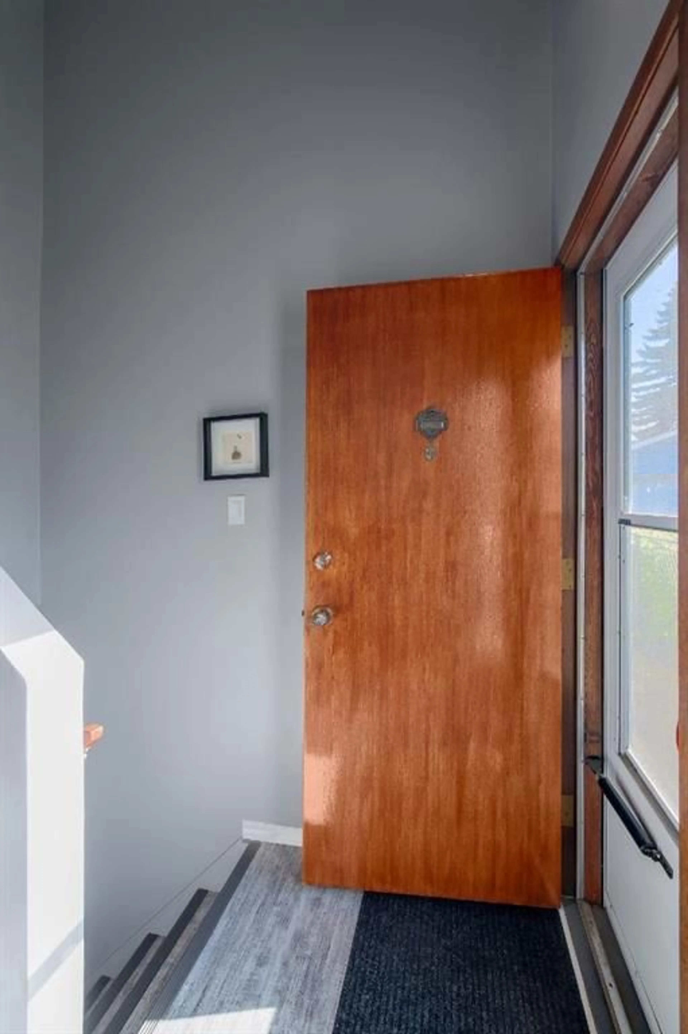2026 41 St, Calgary, Alberta T2B 1J1
Contact us about this property
Highlights
Estimated valueThis is the price Wahi expects this property to sell for.
The calculation is powered by our Instant Home Value Estimate, which uses current market and property price trends to estimate your home’s value with a 90% accuracy rate.Not available
Price/Sqft$489/sqft
Monthly cost
Open Calculator
Description
Pride of ownership shines throughout this remarkable 1969 home! If you want to be wowed by solid craftsmanship and a quality-built property in the established community of Forest Lawn, then look no further. This 4 bedroom semi-detached home offers space, timeless updates, a single detached garage and wonderful neighbours along a quiet and mature street, making it the ideal choice for growing families or investors alike. The main floor is graced with gleaming tiger wood hardwood floors, 2 bedrooms + a full bathroom, a kitchen with plenty of cupboard storage and counter space, dining room and a large living room with sliding doors opening up to the front, west-exposed balcony. The basement is warm and inviting with 2 additional bedrooms + a 3-piece bath, a huge laundry room, a cozy family room and plenty of storage for additional and seasonal items. The yard is beautifully landscaped and proudly taken care of with perennials, a garden and a wide open yard for play. The single detached garage is perfect for sheltered parking in the winter and also offers storage space in the attic. This is a fantastic opportunity for first time buyers or those looking to expand their investment portfolio to own a meticulously maintained property in one of Calgary's oldest neighbourhoods. Book your showing today!
Property Details
Interior
Features
Main Floor
Kitchen
9`4" x 10`1"Dining Room
10`0" x 10`5"Living Room
19`4" x 13`2"Entrance
3`7" x 6`6"Exterior
Features
Parking
Garage spaces 1
Garage type -
Other parking spaces 0
Total parking spaces 1
Property History
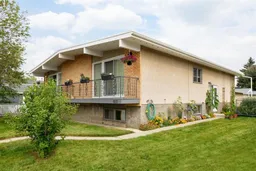 38
38