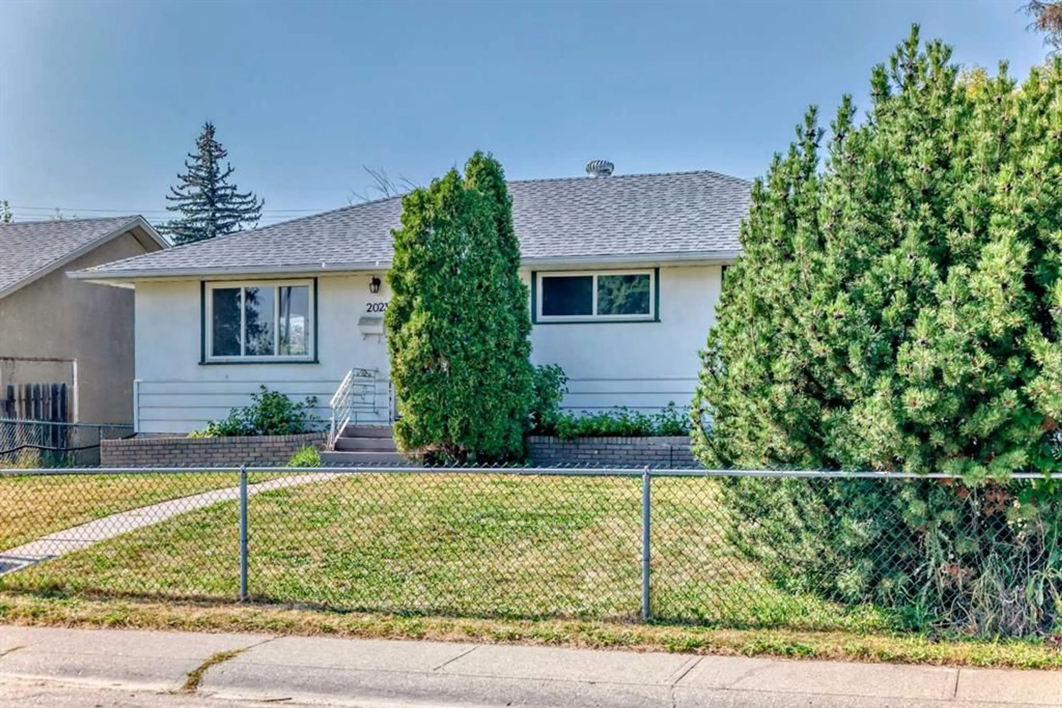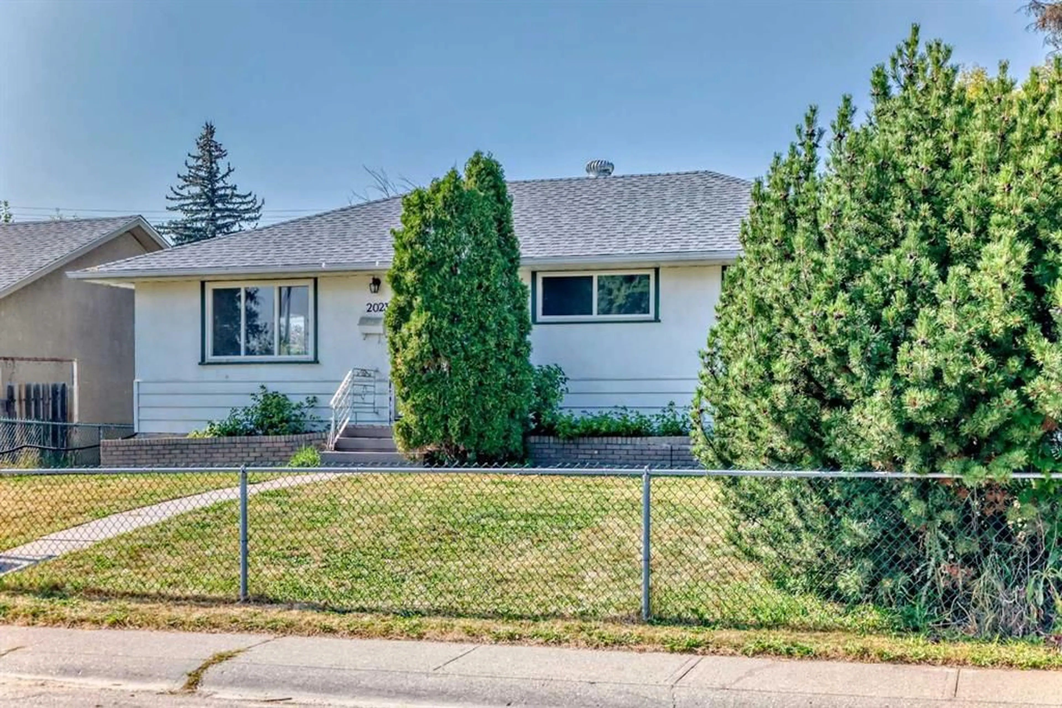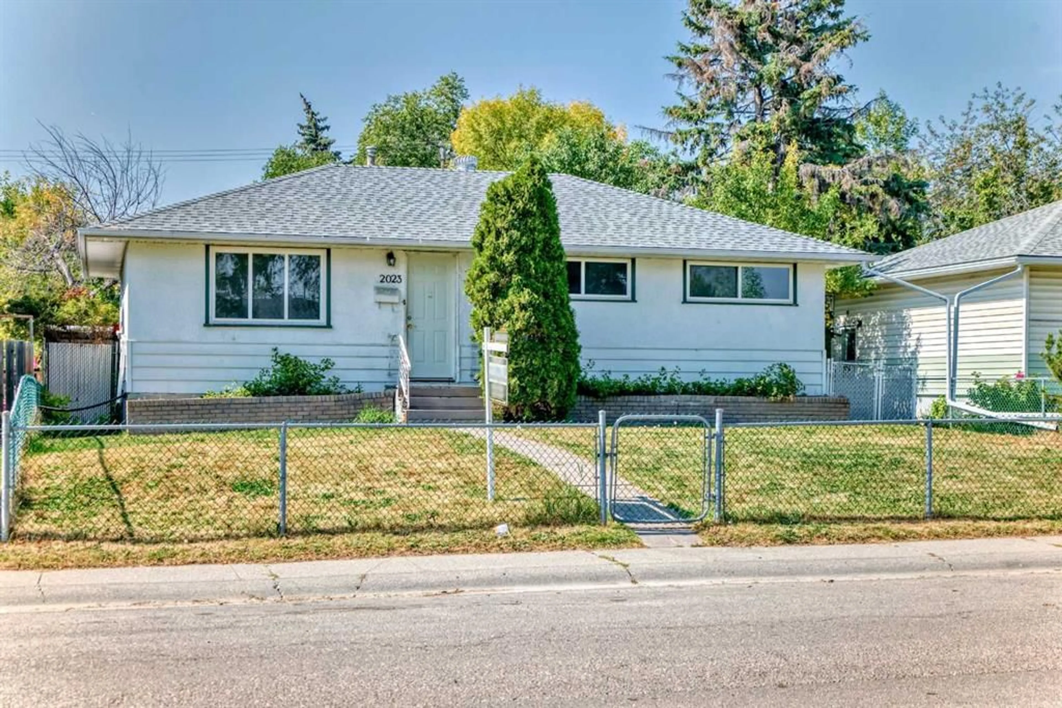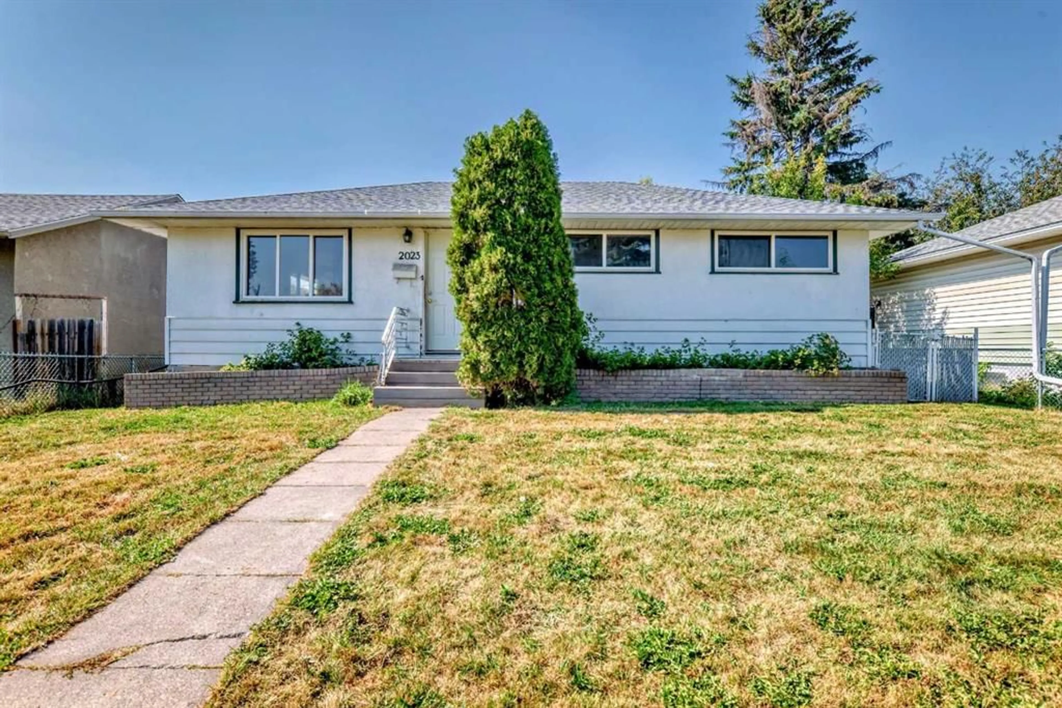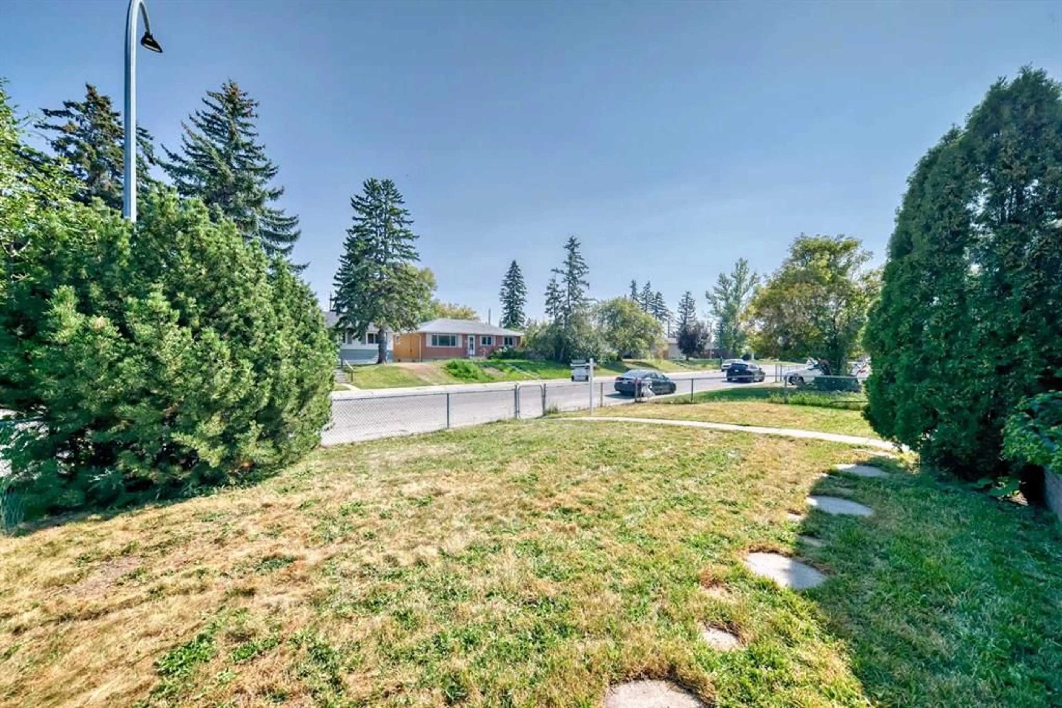2023 46 St, Calgary, Alberta T2B 1K5
Contact us about this property
Highlights
Estimated valueThis is the price Wahi expects this property to sell for.
The calculation is powered by our Instant Home Value Estimate, which uses current market and property price trends to estimate your home’s value with a 90% accuracy rate.Not available
Price/Sqft$469/sqft
Monthly cost
Open Calculator
Description
This affordable bungalow is ideally situated close to all amenities, just minutes from the restaurants of 17th Avenue, Sobeys, and the C-Train. With easy access to Stoney Trail, Memorial Drive, and the number one highway, the location is both convenient and desirable. Nestled on a quiet tree-lined street, this home is a must to see. The main floor features a bright living and dining room combination that flows into a spacious kitchen with plenty of cabinets, generous counter space, and an L-shaped island that adds even more functionality. Laminate flooring runs throughout the main level, which has been freshly painted. The four-piece bathroom has seen some updates, and the original three-bedroom layout has been converted to two bedrooms, creating a large master bedroom with space for a sitting area. Solid pine doors add a warm touch to the upper level. The lower level is partially developed with an additional bedroom and a recreation room. An energy-efficient furnace, and the shingles were replaced within the last five years. A separate back entrance offers the potential for a future illegal suite. The backyard is fully landscaped and fenced, with space for RV parking and a covered outdoor kitchen, perfect for entertaining. A single detached garage with an electric garage door opener. Don't miss this great investment opportunity.
Property Details
Interior
Features
Main Floor
Living Room
11`0" x 17`0"Entrance
7`8" x 4`3"Dining Room
11`11" x 6`8"Kitchen
8`0" x 11`11"Exterior
Features
Parking
Garage spaces 1
Garage type -
Other parking spaces 1
Total parking spaces 2
Property History
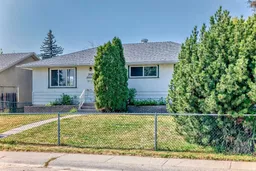 42
42
