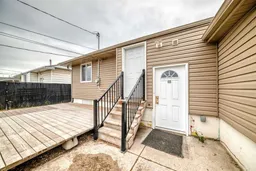Welcome to 1835 42 Street SE. This property features a City of Calgary–approved legal secondary suite, offering a practical and flexible living arrangement. The main floor includes 3 bedrooms and 1 bathroom, with an open-concept kitchen and living area that provides a comfortable and functional layout. The lower level also offers 3 bedrooms and 1 bathroom, with its own separate entrance, supporting privacy between the two living spaces.
The home was refinished in 2020, including interior updates and laminate flooring throughout the main living areas. The main floor provides approximately 928.4 sq.ft., situated on a 6,096 sq.ft. lot. The property includes both a single detached garage and a rear RV parking pad, offering valuable additional parking or storage options. There is also dedicated storage space at the back of the property for tools, equipment, and seasonal items.
Zoned MC-1, this parcel provides long-term land use and redevelopment flexibility under the current municipal framework (buyers are encouraged to verify planning and development options directly with the City of Calgary). Its position places it near 17 Avenue SE, providing straightforward access to transit, shopping, groceries, dining, and key commuter routes such as Deerfoot Trail.
This property offers versatile living potential, suitable for those seeking multi-generational living arrangements or buyers looking for a home that can support separate living spaces.
Inclusions: Dishwasher,Electric Oven,Electric Range,Microwave Hood Fan,Refrigerator,Washer/Dryer
 33
33


