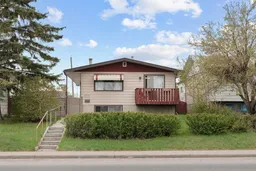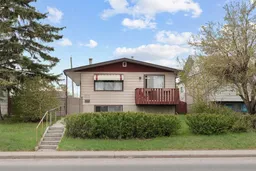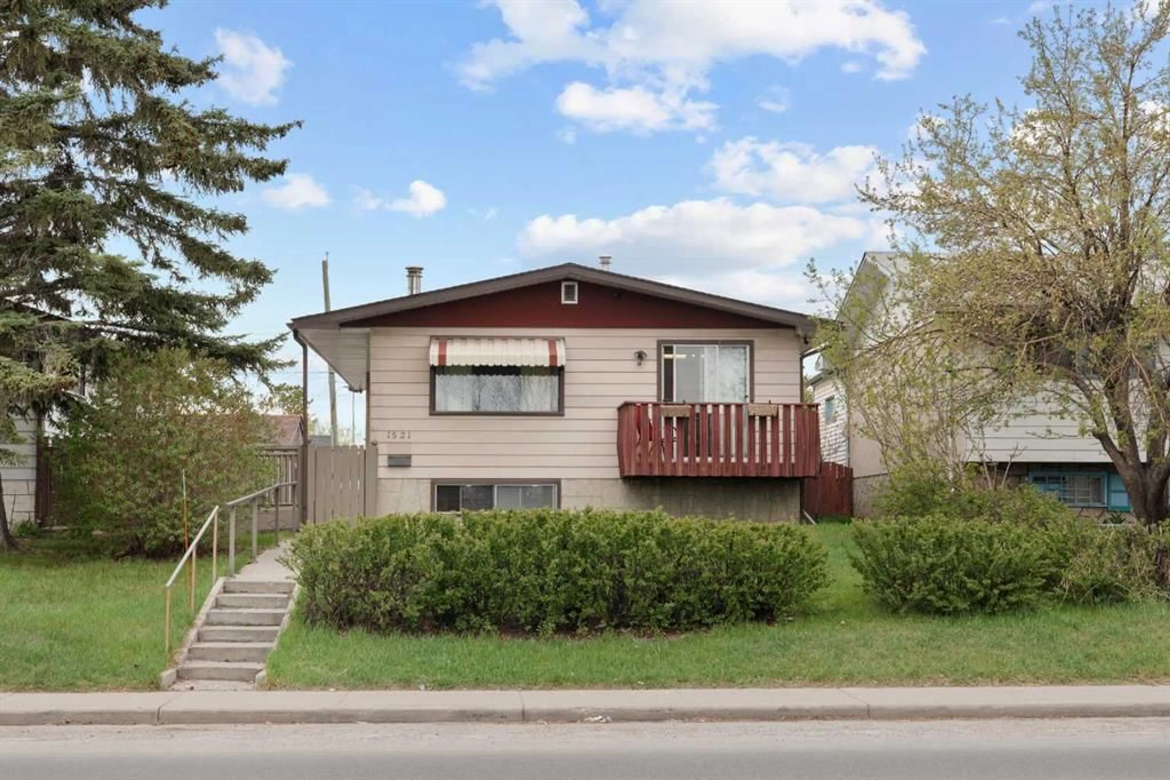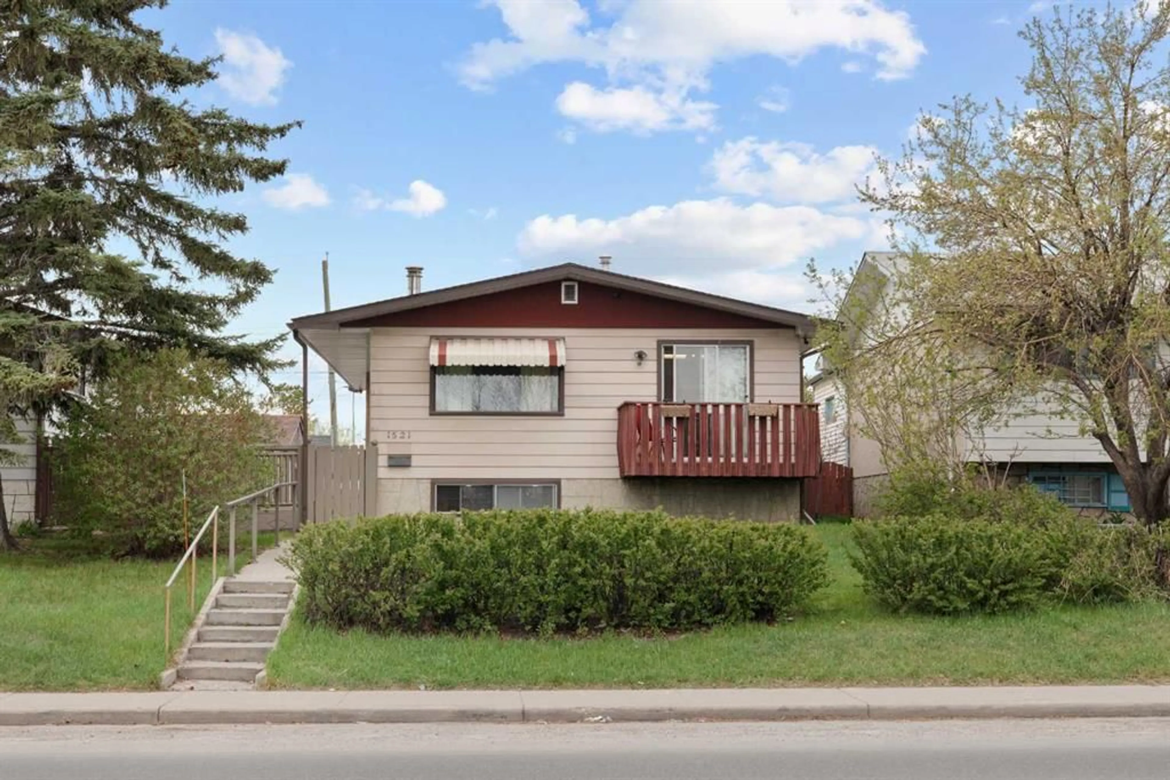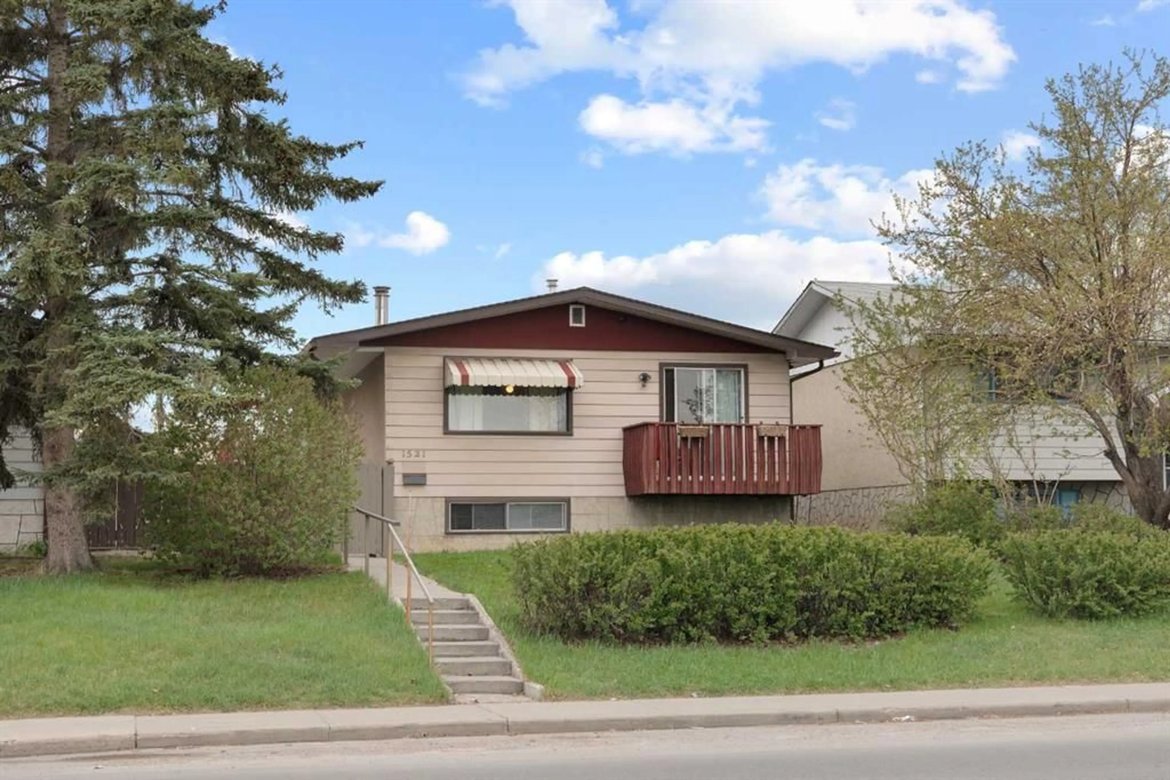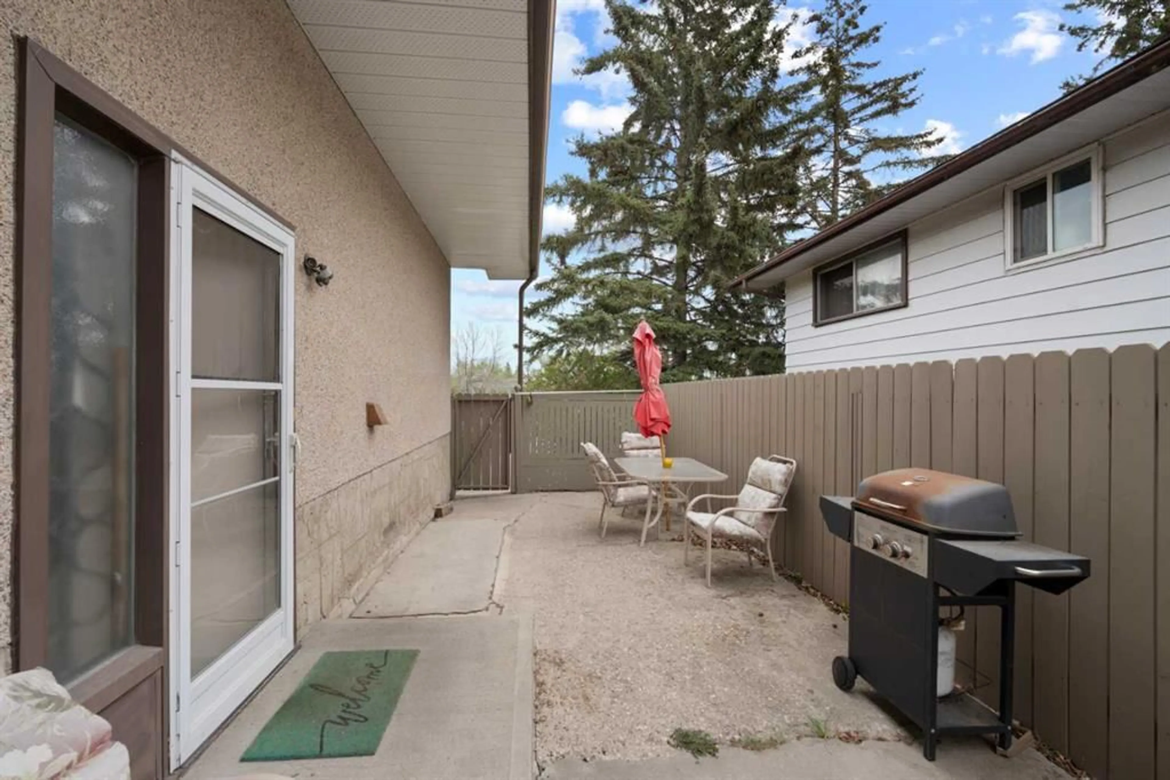1521 44 St, Calgary, Alberta T2A 3A4
Contact us about this property
Highlights
Estimated valueThis is the price Wahi expects this property to sell for.
The calculation is powered by our Instant Home Value Estimate, which uses current market and property price trends to estimate your home’s value with a 90% accuracy rate.Not available
Price/Sqft$482/sqft
Monthly cost
Open Calculator
Description
Welcome to this charming bi-level home in the heart of Forest Lawn, offering a perfect blend of comfort, space, and opportunity. From the moment you arrive, the inviting curb appeal and mature landscaping set the tone for what lies within. Inside, natural light pours through the large windows, enhancing the warm and spacious living area that flows seamlessly into a functional kitchen and dining space—ideal for everyday living and entertaining. This home features a total of three bedrooms and two full bathrooms, with thoughtful layout both above and below grade. The lower level boasts a large recreation room, a cozy gas fireplace, and ample storage, making it perfect for extended family living, hobbies, or relaxing movie nights. Whether you're seeking a family-friendly layout or space to customize, this floor plan offers flexibility to meet your needs. Step outside to discover a private backyard oasis, ideal for gardening, play, or hosting summer barbecues. A detached garage adds convenience and storage, while back lane access ensures easy entry and additional parking options. Located just steps from schools, playgrounds, transit, and the vibrant energy of International Avenue’s shops and restaurants, this home is perfectly positioned in a dynamic and growing community. With quick access to major routes, downtown Calgary is just a short drive away. Whether you're a first-time buyer, investor, or someone looking to downsize while staying connected to urban amenities, this home offers exceptional value and potential. Make it yours today.
Property Details
Interior
Features
Main Floor
Bedroom
9`8" x 10`11"Walk-In Closet
9`9" x 2`0"Dining Room
9`8" x 10`1"Kitchen
9`8" x 10`6"Exterior
Features
Parking
Garage spaces 2
Garage type -
Other parking spaces 0
Total parking spaces 2
Property History
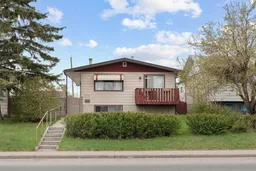 40
40