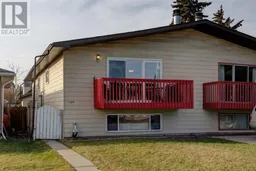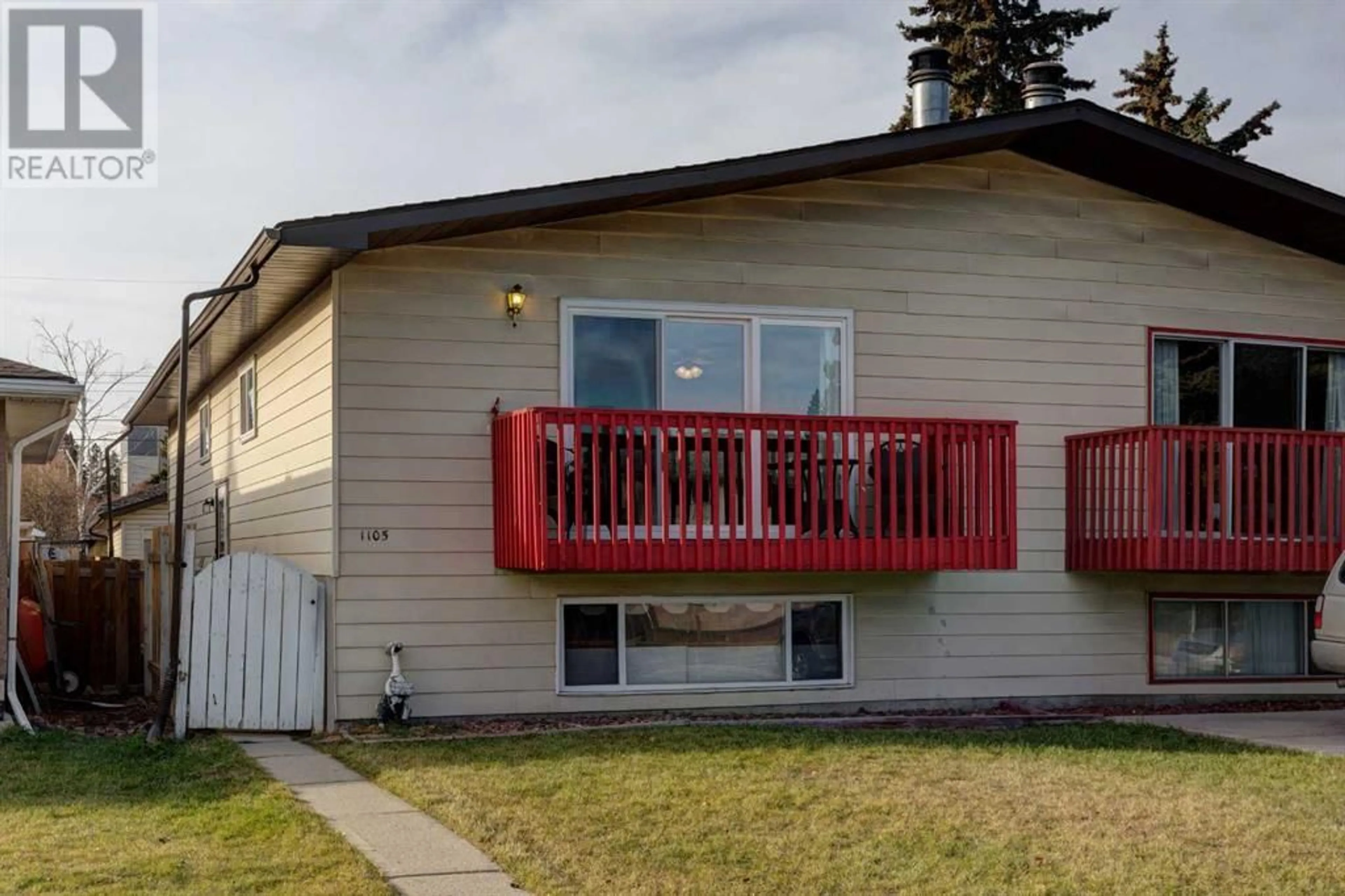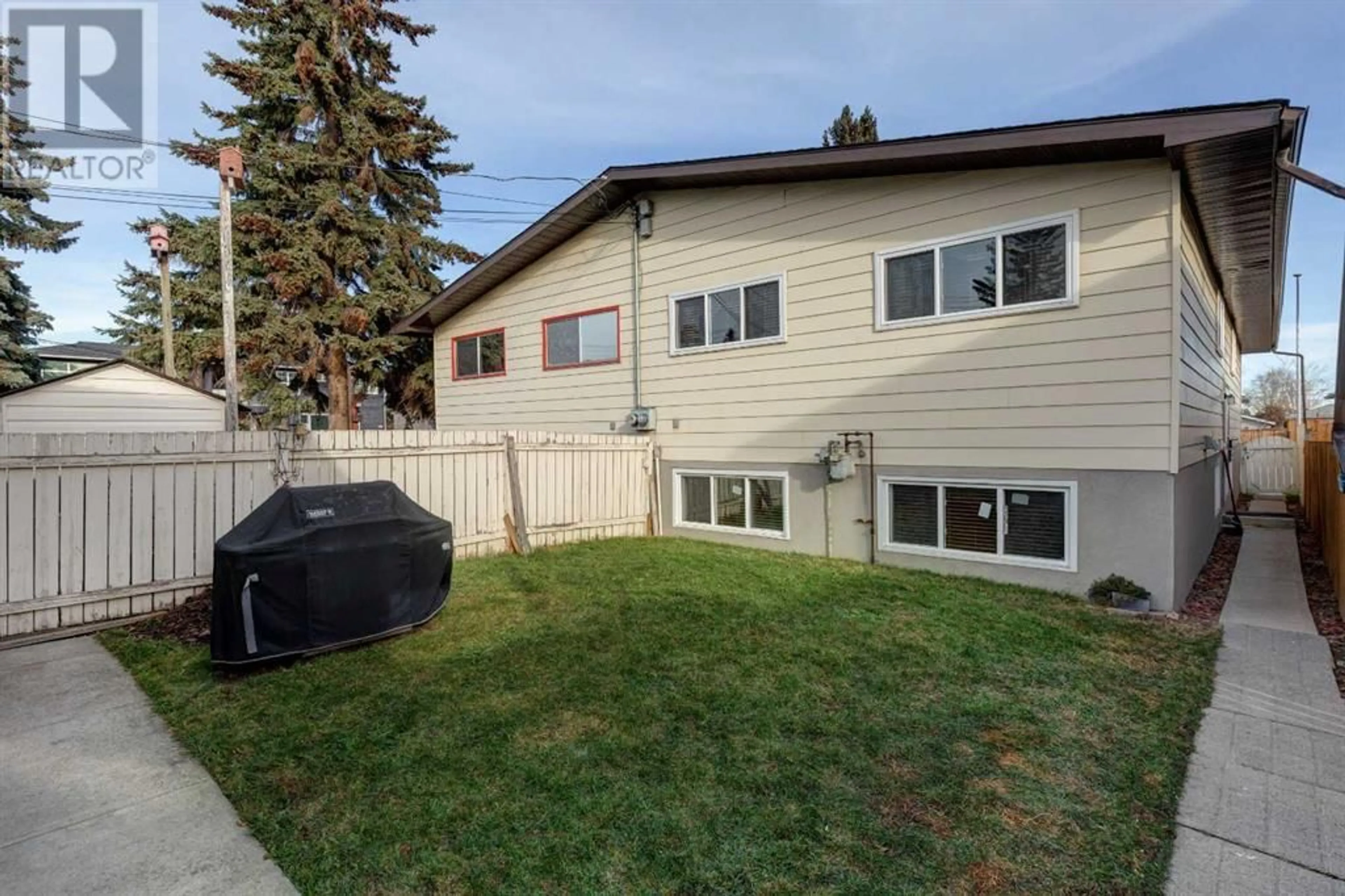1105 38 Street SE, Calgary, Alberta T2A1G3
Contact us about this property
Highlights
Estimated ValueThis is the price Wahi expects this property to sell for.
The calculation is powered by our Instant Home Value Estimate, which uses current market and property price trends to estimate your home’s value with a 90% accuracy rate.Not available
Price/Sqft$387/sqft
Days On Market192 days
Est. Mortgage$1,804/mth
Tax Amount ()-
Description
Updated, Bright & Beautiful Bi-Level Attached Home is perfect for a large or growing family! Located on a quiet street, with three bedrooms up & three bedrooms down (total of six bedrooms)with two full baths. This lovely home has a private West facing backyard that is fully fenced (new 2022) and has an insulated & heated Double Garage! Beautiful renovated kitchen with stainless steel appliances and island. The spacious living room features a stone faced wood burning fireplace that has a new patio door out to the front balcony. Open floor plan with the dining area being open to both the kitchen and the living room. Hardwood floors on upper level and laminate floors on lower level. Newer big windows on both the upper & lower floors bring in lots of natural light, so the lower level does not feel like a basement! Roof 2017. Newer Furnace. Low maintenance Metal Siding. Washer & Dryer hook-Ups both on the upper & lower floors. Walk to multiple schools from elementary to high school & playgrounds. Public Library, Forest Lawn Athletic Park with a swimming pool & Fitness Centre,, Ernie Starr Arena for skating, hockey & lacrosse and more. Close to Marlborough Mall, lots of restaurants and shopping of 17th Ave. Easy commute to downtown. (id:39198)
Property Details
Interior
Features
Main level Floor
Bedroom
10.50 ft x 8.50 ftLiving room
20.25 ft x 11.17 ftKitchen
11.58 ft x 10.58 ftDining room
11.33 ft x 9.67 ftExterior
Parking
Garage spaces 2
Garage type -
Other parking spaces 0
Total parking spaces 2
Property History
 41
41



