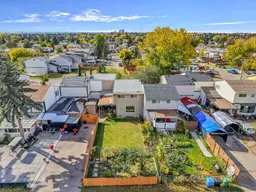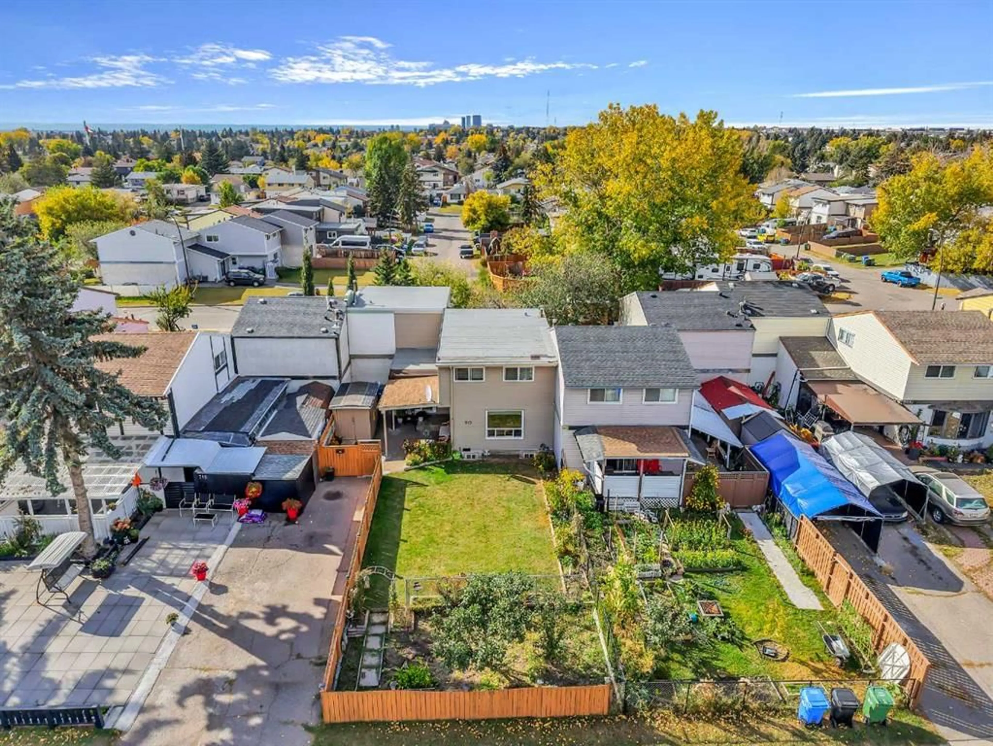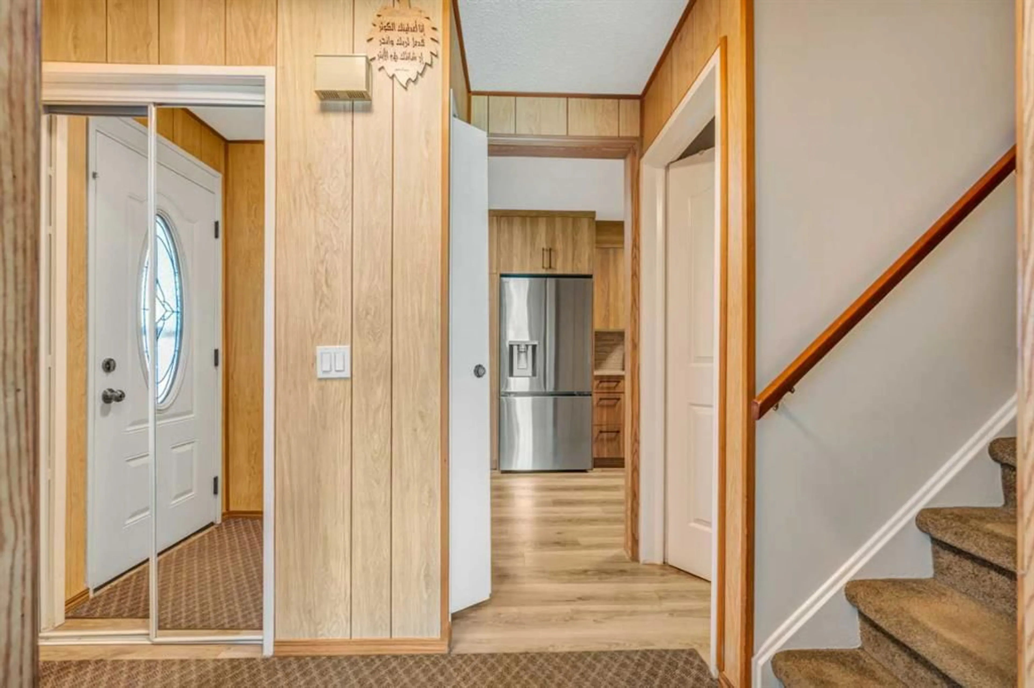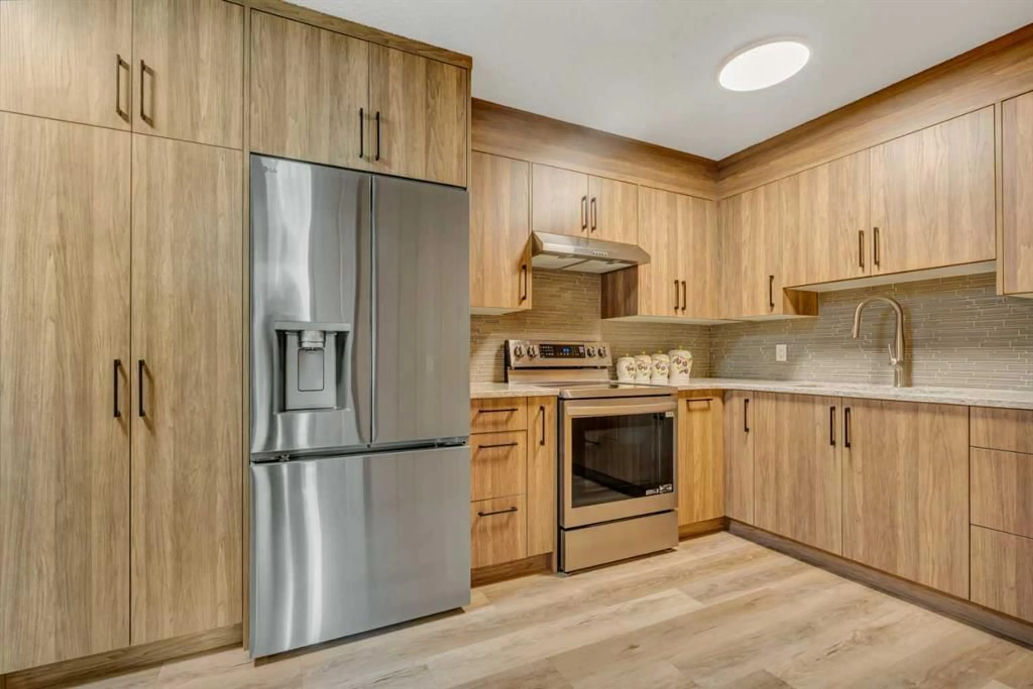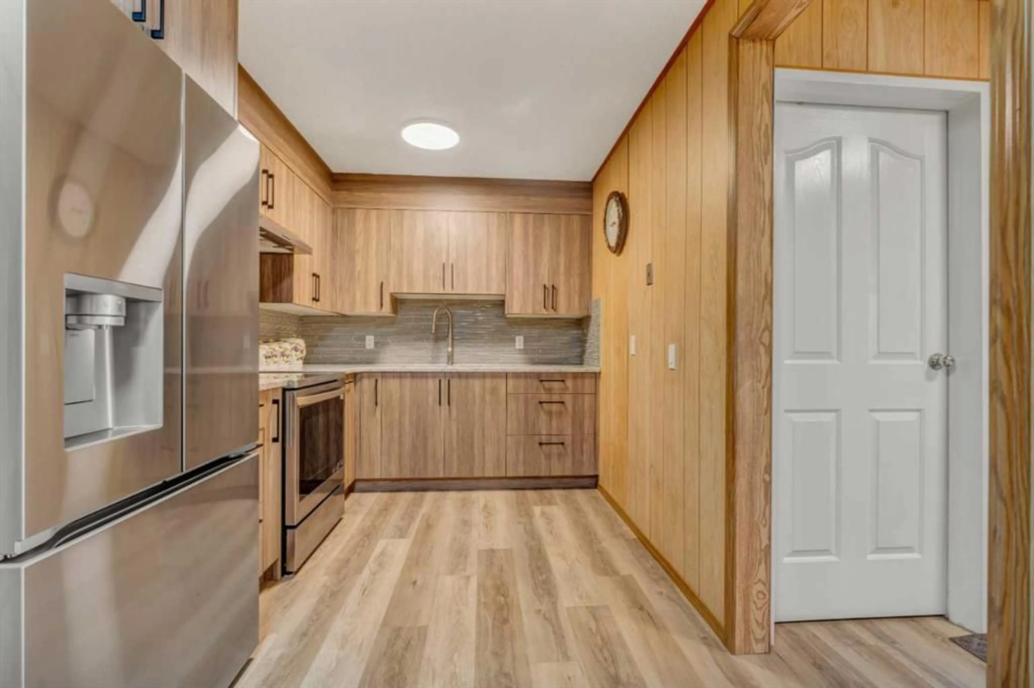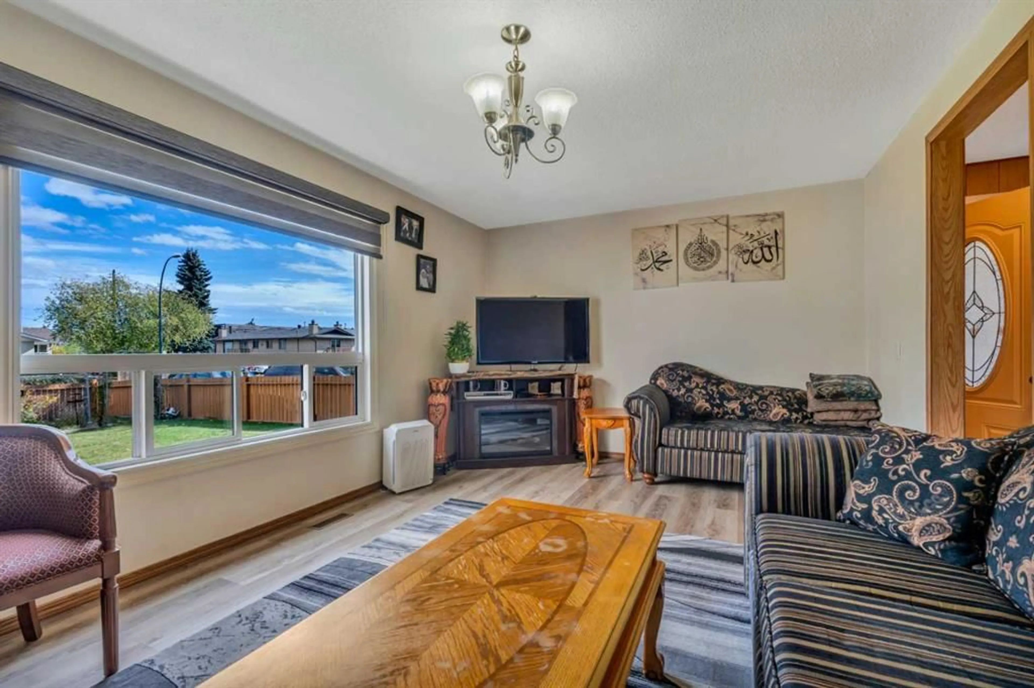713 44 St, Calgary, Alberta T2A 3E3
Contact us about this property
Highlights
Estimated valueThis is the price Wahi expects this property to sell for.
The calculation is powered by our Instant Home Value Estimate, which uses current market and property price trends to estimate your home’s value with a 90% accuracy rate.Not available
Price/Sqft$316/sqft
Monthly cost
Open Calculator
Description
RENOVATED | LARGE YARD | 2 CAR PARKING PAD | NO CONDO FEES | This very well-kept 2-storey offers a functional layout with thoughtful updates and abundant natural light. Wide plank flooring runs throughout the main level creating a fresh, modern feel. The beautifully updated kitchen is designed with full-height cabinetry for extra storage, stainless steel appliances for everyday convenience and contemporary fixtures for a polished finish. Clear sightlines from the kitchen into the dining area make mealtimes and entertaining more connected. Dining room is very spacious and can easily accommodate another small family space. Relax in the bright living room where an oversized window frames views of the spacious yard and invites natural light inside. Upstairs, 3 generously sized bedrooms provide private retreats that are ideal for families, all served by a 4 pc bathroom. The basement remains unfinished, offering endless potential for future development or flexible storage solutions. Outside, enjoy summer barbecues on the covered patio or quiet moments in the shade while kids and pets play on the expansive grassy lawn. Lush garden beds line the property, adding color and charm. The fully fenced yard enhances privacy and security, while a parking pad accommodates 2 vehicles for off-street convenience. This established community places you within walking distance of groceries, shops, restaurants, cafes, parks and 3 schools. The active community center hosts year-round events and provides sports courts, playgrounds and an outdoor skating rink, ensuring activities for all ages. This move-in ready home combines a renovated interior, family-friendly layout and a large outdoor space with the bonus of no condo fees!
Property Details
Interior
Features
Main Floor
Living Room
11`2" x 17`4"Kitchen
8`0" x 13`0"Dining Room
10`3" x 15`4"Foyer
6`5" x 8`7"Exterior
Features
Parking
Garage spaces -
Garage type -
Total parking spaces 2
Property History
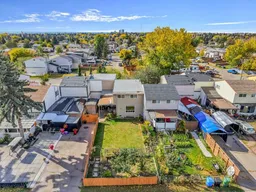 41
41