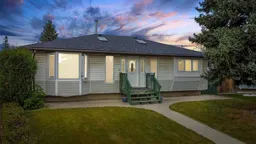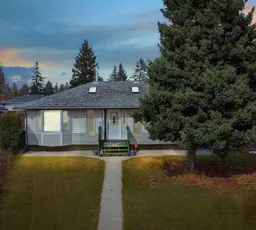Major upgrade alert! Both the house and garage roofs were just replaced and come with a full warranty—giving you years of worry-free living.
Welcome to this bright, spacious, and truly unique property tucked away on a quiet street and set on an oversized pie-shaped lot. This home offers something incredibly special—a main-floor, self-contained one-bedroom illegal suite with a private entrance, perfect for multi-generational living, a live-in nanny, or rental income potential.
Step inside to find a beautifully updated space filled with natural light, featuring newer paint, newer laminate flooring, quartz countertops, newer appliances, and updated windows and doors. The main home includes 3 generous bedrooms, while the illegal suite adds an extra layer of flexibility and value.
Out back, you’ll fall in love with the massive, fully landscaped yard, complete with RV parking and a heated 4-car detached garage (45’11” × 23’5”)—a rare find with tons of room for cars, toys, or a workshop setup. Plus, enjoy the convenience of paved alley access.
This home has been cared for and thoughtfully upgraded. There’s nothing else quite like it on the market, especially for families needing space, flexibility, and long-term value.
Homes like this don’t come along often—book your showing today and come experience all the potential this special property has to offer!
Inclusions: Dishwasher,Refrigerator,Stove(s),Washer/Dryer
 45
45



