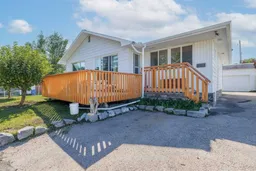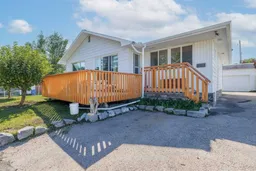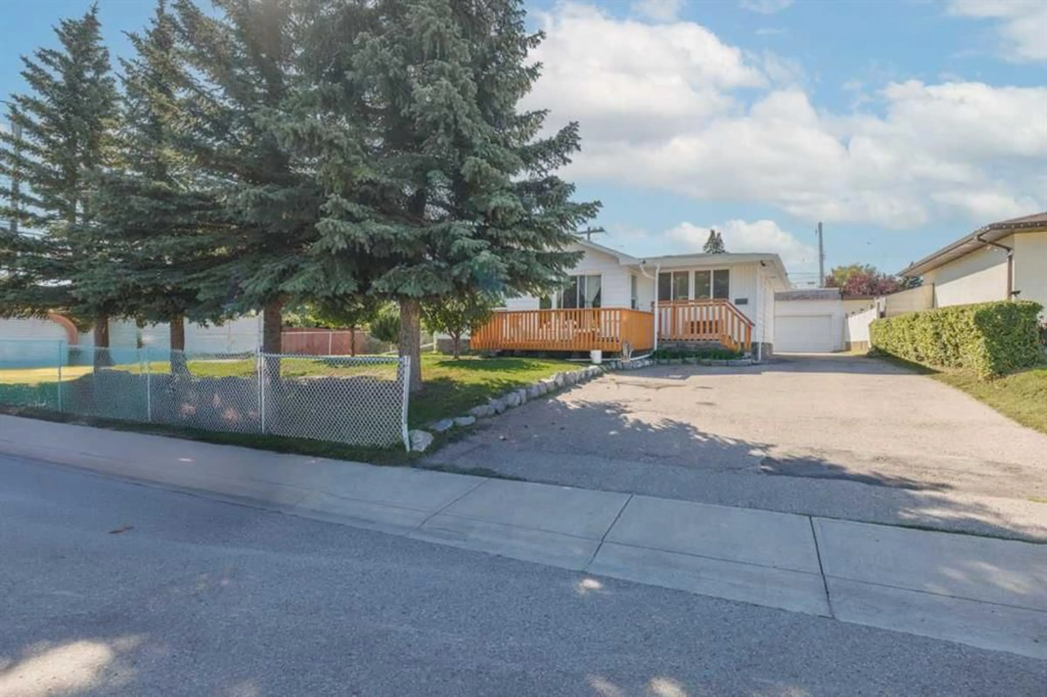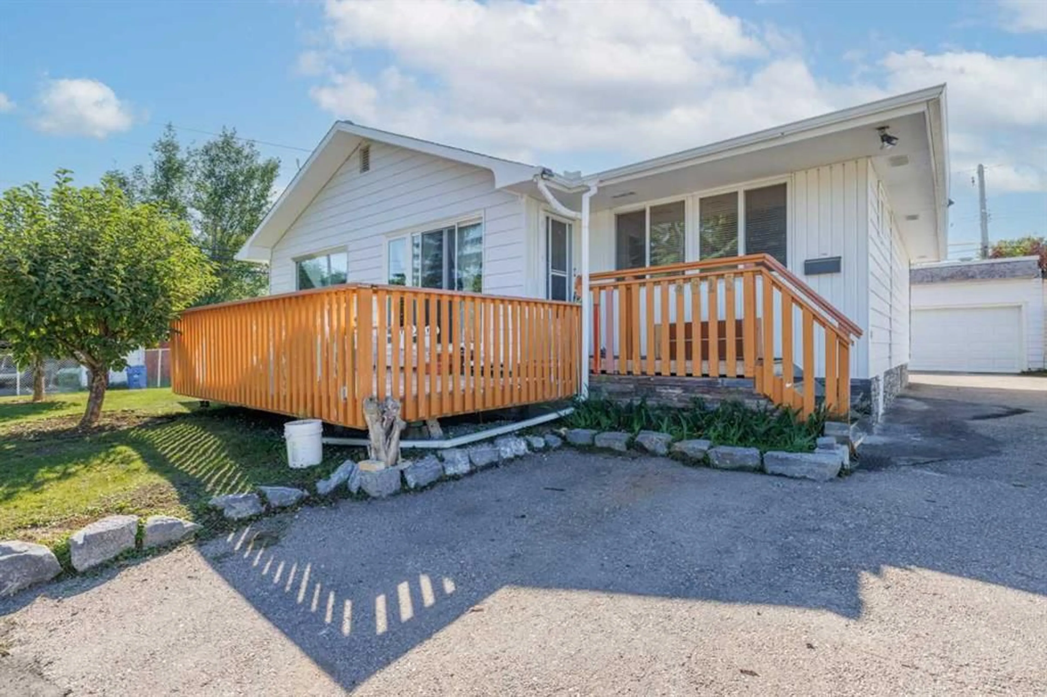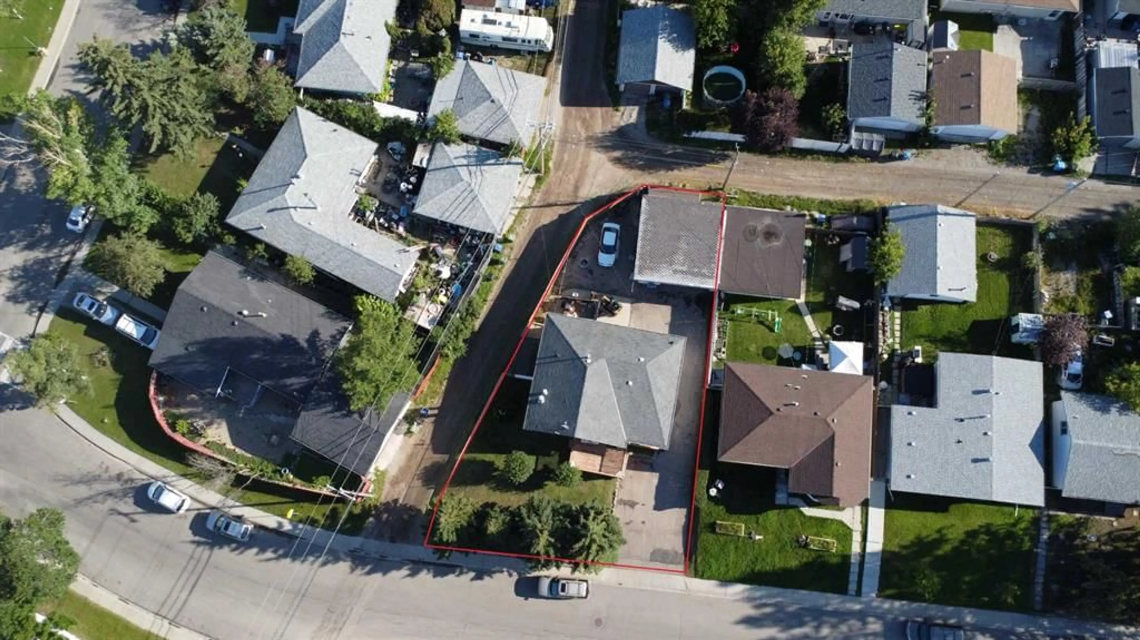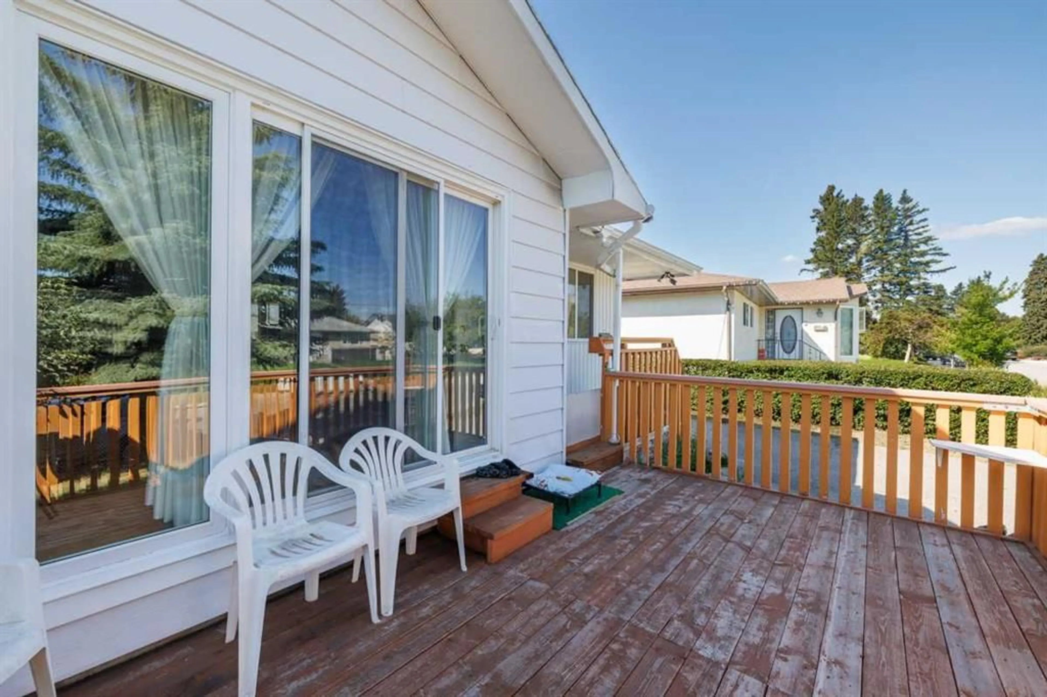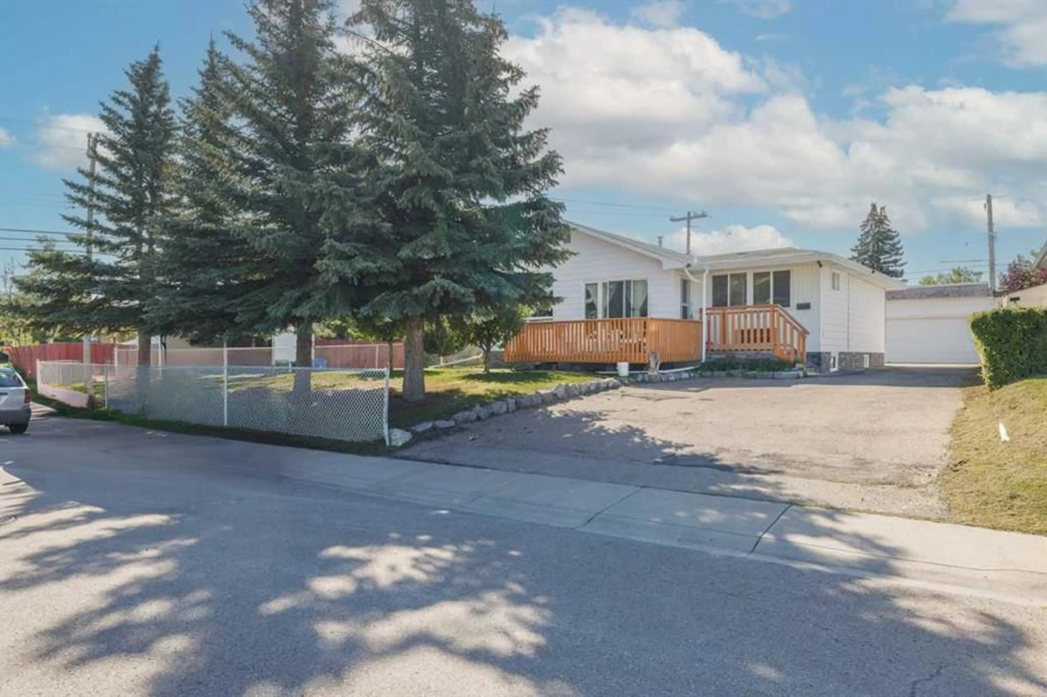4613 4 Ave, Calgary, Alberta T2A 0A1
Contact us about this property
Highlights
Estimated valueThis is the price Wahi expects this property to sell for.
The calculation is powered by our Instant Home Value Estimate, which uses current market and property price trends to estimate your home’s value with a 90% accuracy rate.Not available
Price/Sqft$498/sqft
Monthly cost
Open Calculator
Description
6 Beds | 2 Baths | Prime Location | School Nearby | Corner Lot | Separate Entrance | SPACIOUS | VERSATILE | PRIME CORNER LOT! Welcome to this beautiful and rare find offering 6 bedrooms and 2 full baths, ideal for large families or smart investors! Step inside to discover a bright and open main floor featuring 3 generous bedrooms, a cozy living area filled with natural light, and a well-appointed kitchen perfect for family gatherings. The fully developed basement with separate entry boasts another 3 bedrooms, a second kitchen, and spacious living space—a perfect setup for extended family, guests. Sitting proudly on a large corner lot, this home features an extended driveway for extra parking, and a mature front tree that adds charm, privacy, and shade. Whether you’re hosting summer BBQs or simply enjoying the outdoors, there’s room for everyone here! The thoughtful layout maximizes space and functionality, while the separate entrance provides added privacy and flexibility. Located in a highly desirable, family-friendly neighborhood, just minutes from schools, shopping, transit, parks, and all essential amenities — convenience truly meets comfort here —call your favorite realtor and book a showing today!
Property Details
Interior
Features
Main Floor
Bedroom - Primary
10`2" x 11`5"Bedroom
10`1" x 12`6"4pc Bathroom
7`4" x 6`10"Bedroom
12`1" x 9`6"Exterior
Features
Parking
Garage spaces 2
Garage type -
Other parking spaces 0
Total parking spaces 2
Property History
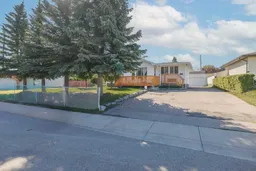 25
25