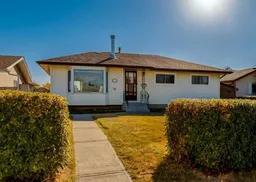Welcome to this cozy bungalow in the heart of Forest Heights, offering a perfect blend of classic charm and modern upgrades. Step inside to find solid oak vintage hardwood floors, a cozy wood-burning fireplace, and a bright bay window that fills the living room with natural light. The updated kitchen cabinets and main floor bathroom (2010) bring a refreshed look, while recent mechanical and exterior improvements ensure peace of mind for years to come: including new shingles (2024), windows (2020), siding (house 2010 / garage 2019), and a brand-new hot water tank (2025).
Enjoy outdoor living in the large, fully fenced backyard, surrounded by mature trees for privacy and featuring a covered 15’ x 20’ concrete patio with pergola; perfect for relaxing or entertaining. The yard also includes a firepit and an oversized single garage with an adjacent gravel parking pad for extra vehicles.
Additional highlights include a functional alarm system (panel at back door) and a spacious layout that’s move-in ready.
Located just steps from schools, parks, the public library, and Marlborough Mall, this home combines quiet residential living with unbeatable convenience.
Whether you’re a first-time buyer, investor, or downsizer, this Forest Heights gem offers warmth, character, and excellent value. Book your private showing today!
Inclusions: None
 22
22


