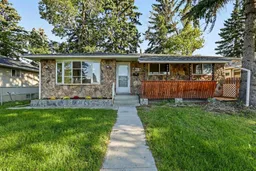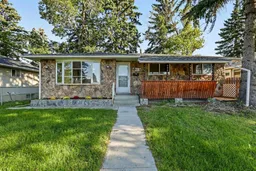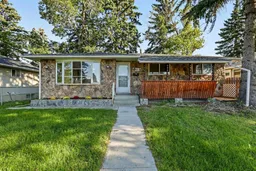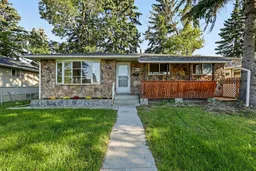Welcome to 4524 Fordham Crescent SE — an extensively updated, move-in-ready bungalow that beautifully combines mid-century charm with modern comfort.
Refreshed top to bottom in 2025, this home showcases brand-new vinyl plank flooring, fresh paint, new baseboards, and significant mechanical upgrades, including a new high-efficiency furnace (2025, with warranty) and a new electrical panel and breakers (2025) for peace of mind and long-term reliability.
The bright, open-concept living and dining area is filled with natural light from the large front window, creating a warm, inviting space for family and friends. The upgraded kitchen offers granite countertops, a butcher-block accent, stainless steel appliances, and ample cabinetry — a perfect blend of style and function.
The main level features three bedrooms and an updated 4-piece bathroom with a jetted tub, while subtle wood paneling accents and thoughtful updates add warmth and character. The undeveloped basement (1,120 sq. ft.) is pre-framed for two additional bedrooms, providing endless potential to expand your living space — whether for a recreation area, or gym.
The oversized detached garage (24'9" × 23'11", nearly 600 sq. ft.) is a true highlight — ventilated, heated-ready with a gas line, and complete with a wood-burning stove (as-is). It also features new stone siding (2025) and 9’8” ceilings, making it ideal for car enthusiasts, tradespeople, or anyone seeking a workshop or creative space. This garage is truly a must-see to appreciate. There’s also ample RV parking and a long driveway for multiple vehicles or trailers.
Outside, enjoy a private backyard oasis framed by mature pine trees — perfect for relaxing or hosting summer barbecues. Stone siding continues around the exterior for a cohesive, timeless look that enhances curb appeal.
With extensive updates, modernized finishes, and a standout garage rarely found in this price range, this home offers incredible value in a quiet, established neighborhood. Move-in ready, modernized, and mechanically sound — 4524 Fordham Crescent SE is the complete package. An excellent family home in a quiet location.
Inclusions: Microwave,Refrigerator,Stove(s),Washer,Window Coverings
 38
38





