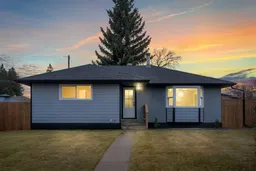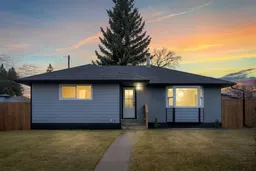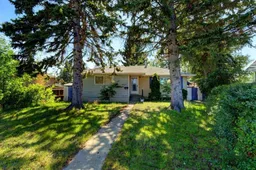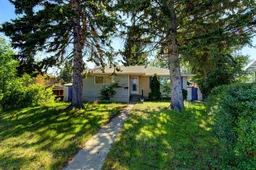FULLY RENOVATED!! ONE OF THE BIGGEST LOTS (7620 SQFT)!! HEATED OVERSIZED DOUBLE DETACHED GARAGE (23.5' X 23.6')!! SEPARATE ENTRANCE ILLEGAL BASEMENT SUITE!! BRAND NEW ROOF & WINDOWS!! MAJOR UPGRADES THROUGHOUT – NEW FURNACE, HOT WATER TANK & BACKYARD DECK!! NEW FENCING AND LANDSCAPING!! Sitting on a massive lot, this beautifully updated home combines comfort, style, and incredible functionality. Step inside to an open and inviting main floor featuring a bright living area with large windows, a dedicated dining space, and a modern kitchen with stainless steel appliances. The layout offers 3 bedrooms, including a spacious primary suite, and a full 4-piece bath – all with fresh finishes and thoughtful design. The ILLEGAL BASEMENT SUITE with a SEPARATE ENTRANCE adds versatility with 2 bedrooms, a 3-piece bath, a REC room, and a second kitchen. Outside, the upgrades continue — a brand new deck, new fencing, and professional landscaping worth over $50K completely transform the yard into a private retreat. Even the garage stands out – oversized, heated, and perfect for extra storage, hobby space, or vehicles. All the major work is done — roof, windows, furnace, hot water tank, deck, fence, and landscaping — making this a true move-in-ready home. A rare find with this much space, quality, and value!
Inclusions: Other
 41
41





