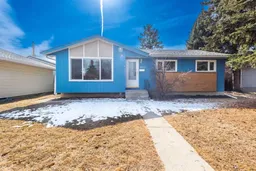Welcome to this Beautiful Bungalow in the community of Forest Height. The BASEMENT HAS LEGAL SUITE. This house is located on a spacious, private lot, new paint, new kitchens, Quartz countertops, newly renovated bathrooms with pot lights. Seperate Laundry upstair and downstairs. House has brand new vinyl planks through out. The large lot provides plenty of parking space and the possibility of adding a garage at the rear. The main level features a bright and airy open floor plan, including a generous living room and a combined dining area, perfect for family gatherings. There are three well-sized bedrooms on the main floor providing comfortable living space, and a large, classic 4-piece bathroom and 2 pc ensuite. Basement has 3 bedrooms with separate entrance and laundry. With recent updates including a newer furnace, hot water tank, and roof, this home offers both comfort and peace of mind. School, Transit , shopping and public library are close by. The possibilities are endless, and the location can't be miss
Inclusions: Dishwasher,Electric Range,Refrigerator,Washer/Dryer,Washer/Dryer Stacked
 47
47


