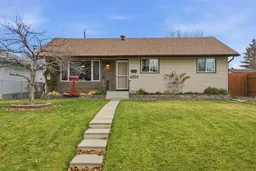OPEN HOUSE: SUNDAY, NOV 23RD. 1:30PM-4:00PM!! Don't miss your chance to own this excellent property with many updates in recent years including roof shingles, fence, garage door & opener, large basement windows (note: all vinyl windows throughout), dricore flooring in basement, high efficiency furnace and hot water tank, and an updated kitchen! This bungalow has a lovely curb appeal with stone and brick touches, generous front and back yards, low maintenance landscaping, and a new fence! Inside, hardwood flooring covers most of the main level, which is nicely opened to the recently renovated kitchen including all new cabinetry, wood counters, and upgraded appliances! A well-sized primary bedroom has space for a king bed and full bedroom set! The main level is complete with 2 additional bedrooms and a full bathroom. Downstairs, the large recreation room is a great space for your family to spread out for hobbies and relaxation! There's a 4th bedroom and another full bath down. 2 storage rooms and a separate laundry/utility room provide ample indoor organization. The double detached garage is also oversized, providing excellent storage space here overall! The front parking pad can be used for additional vehicles or your RV! There are no neighbours on the parking pad side, as this home sides a pathway. You'll have a quick walk to nearby playgrounds, schools, an outdoor rink, and more! It's a short drive to many commercial amenities, and this excellent accessible location will have you within 10 minutes or less to Downtown Calgary, Deerfoot Trail, Stoney Trail, 16th Ave, and Glenmore Trail!
Inclusions: Dishwasher,Dryer,Electric Stove,Garage Control(s),Microwave Hood Fan,Refrigerator,Washer
 47
47


