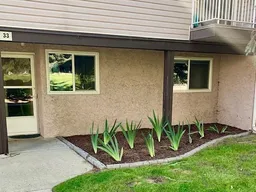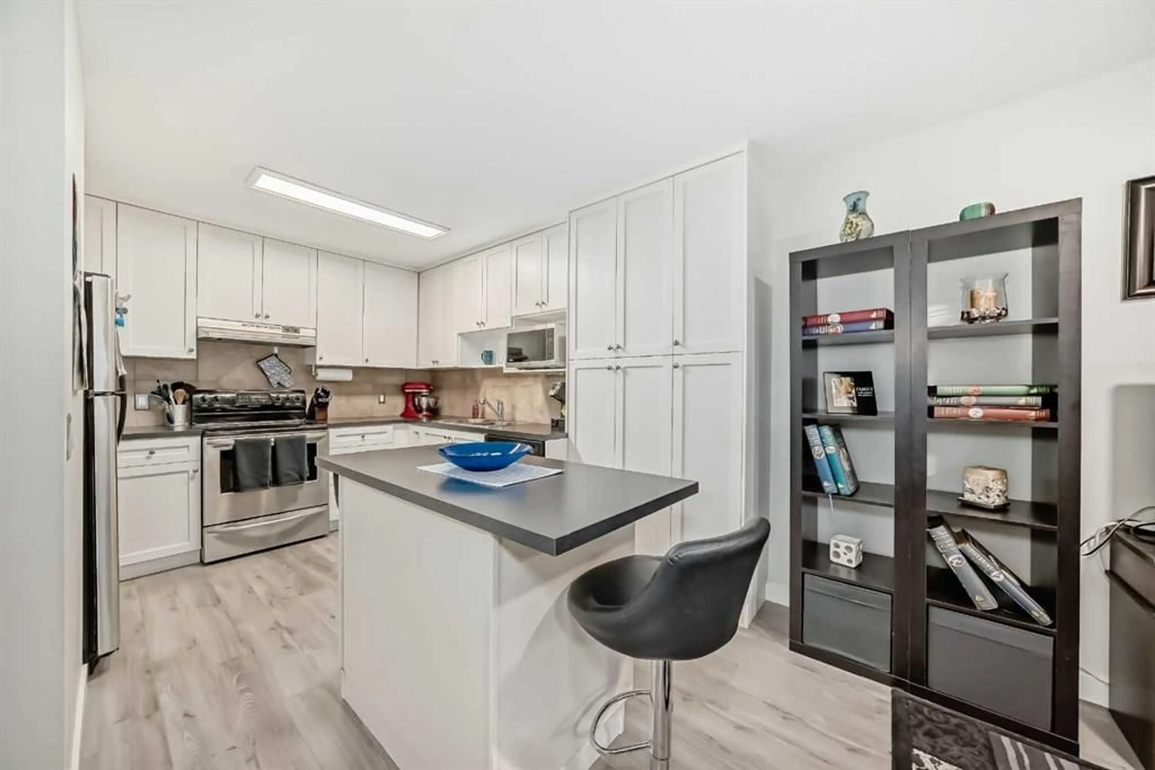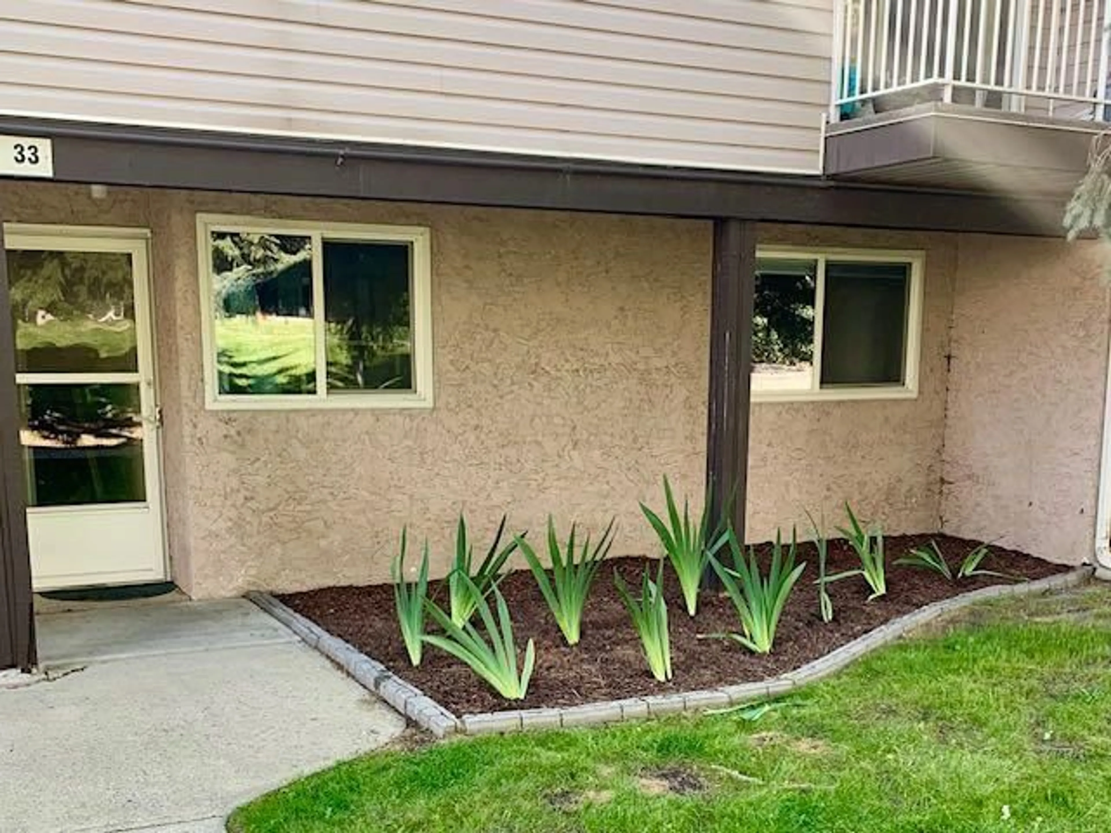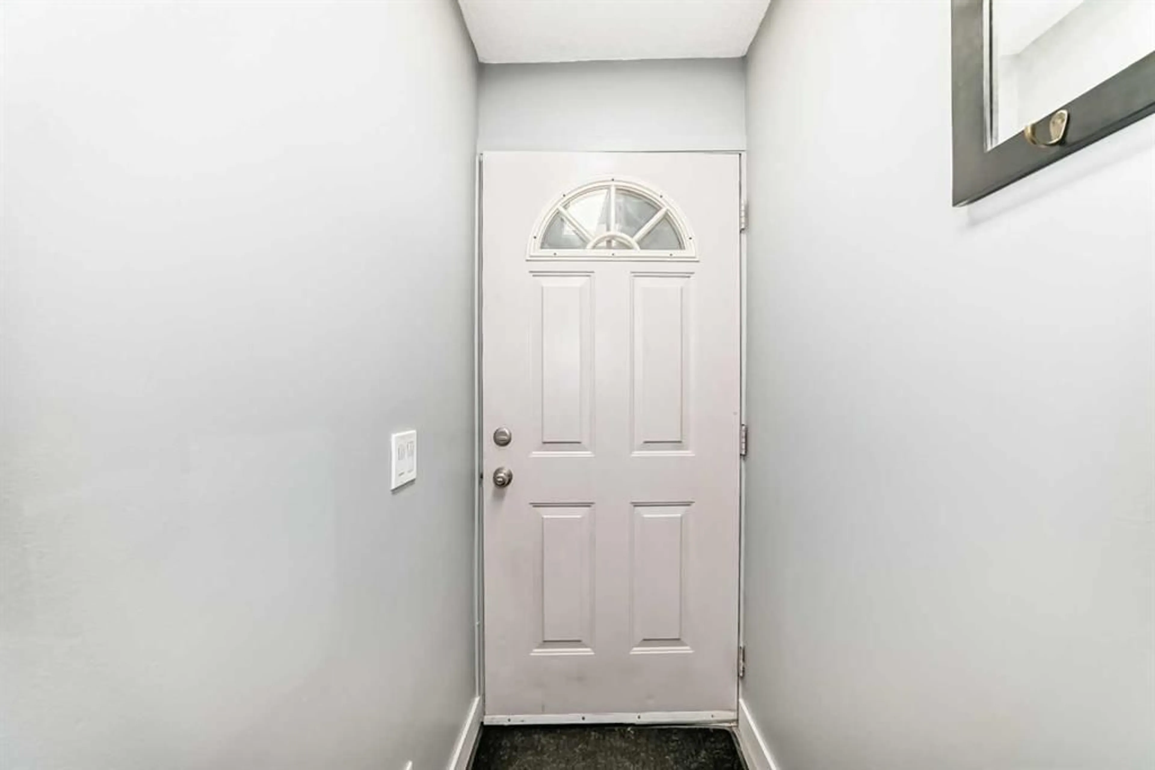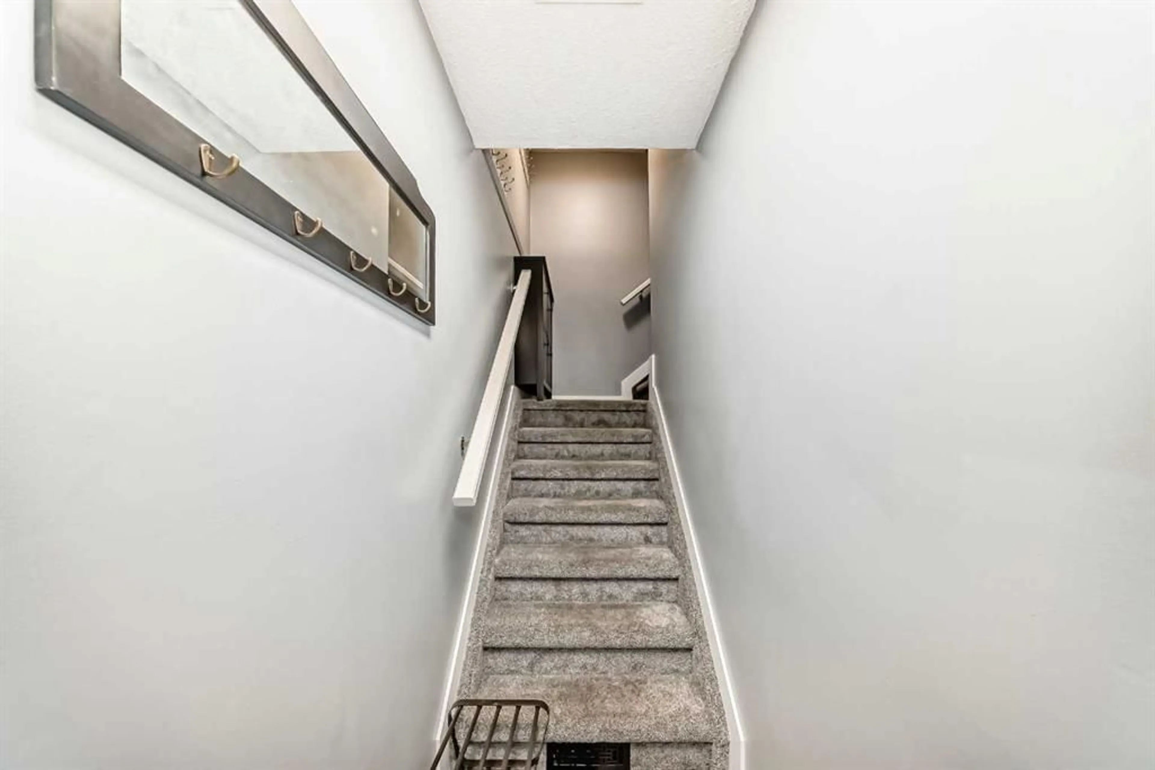3800 Fonda Way #33, Calgary, Alberta T2A 6G8
Contact us about this property
Highlights
Estimated valueThis is the price Wahi expects this property to sell for.
The calculation is powered by our Instant Home Value Estimate, which uses current market and property price trends to estimate your home’s value with a 90% accuracy rate.Not available
Price/Sqft$247/sqft
Monthly cost
Open Calculator
Description
This fully renovated 3 bed/1 bath pet friendly stacked townhouse in a quiet complex in Forest Heights is a must see! The open plan main floor features updated luxury vinyl plank flooring throughout. The large newer renovated kitchen (2020) features full height white cabinetry, large pantry, good sized island and plenty of storage. The open concept living & dining space are great for entertaining family & friends. The first bedroom is off the main living area & features a glass door allowing in loads of light. The balcony overlooks the serene common area of the complex, perfect for relaxing on warm summer nights. The laundry/utility room has a new stacked washer/dryer, completing the main floor. Upstairs you'll find a large primary bedroom featuring a large custom built in wardrobe. The good sized third bedroom features a large walk in closet. The 4 pc bath has been fully renovated (2021) with a large white vanity featuring tons of storage & soaking tub/shower combo. if storage is your thing the large custom built in cabinetry linen closet, with secret drawers as well as another good sized storage room for all your extra items! Other upgrades throughout include brand new carpet in the bedrooms & stairwells, new solid core doors throughout and new paint., as well as a new roof (2024). The quiet complex features plenty of green space and is close to Marlborough Mall, Peter Lougheed hospital, schools, playgrounds, recreation facilities and is centrally located for easy access to Memorial Dr & Deerfoot Trail, making getting downtown & around the city a breeze. Book your showing today!
Property Details
Interior
Features
Second Floor
Dining Room
8`1" x 5`7"Kitchen
12`4" x 10`6"Balcony
4`9" x 7`8"Bedroom
7`11" x 13`8"Exterior
Features
Parking
Garage spaces -
Garage type -
Total parking spaces 1
Property History
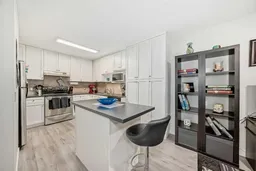 30
30