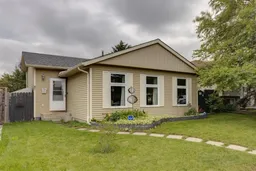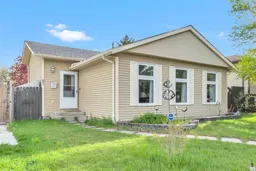Step inside and feel instantly at home! This well-cared-for and inviting single-family 3-level split offers warmth, comfort, and thoughtful style throughout. Lovingly maintained, it shines with pride of ownership and practical updates in every corner.
The kitchen provides excellent counter and cabinet space, beautifully upgraded in 2005 with double granite countertops. It flows seamlessly into a generous dining room—perfect for family meals, gatherings, and holiday entertaining.
Upstairs features two nicely sized bedrooms and a full bathroom complete with granite counters and a Bathfitter tub surround installed in 2023.
The fully developed basement adds fantastic versatility with a spacious family room, (which can easily be used/coverted to an additional 4th bedroom),laundry area, and a den/flex/bedroom complete with its own permitted 2-piece bathroom (2017). The lower level also boasts an abundance of storage, including an impressively large crawl space.
Major updates include: High-efficiency furnace (2007), Tankless hot water heater (2017), Asphalt shingles (2020), Main floor & upper hallway paint (2020), Carpet replacement (2015), Doors & windows (2012–2015), Gutter covers for easy maintenance (2022)
Outside, enjoy a sunny south-facing backyard featuring a large wrap-around deck, garden area, and fruit trees—all on a generous lot with a two-car carport and plenty of room to build a garage.
This is a cherished home with character, comfort, and updates already in place—move in and enjoy!
Perfect location on quiet street, Near schools, Don Hartman Sportsplex, Shopping, and Parks, Mature Family Oriented Community, close to Stoney Trail and McKnight
Inclusions: Dishwasher,Dryer,Electric Stove,Freezer,Microwave Hood Fan,Refrigerator,Tankless Water Heater,Washer,Window Coverings
 32
32



