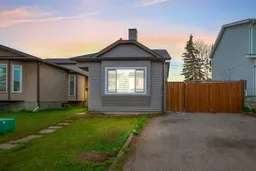Welcome to this stunning fully renovated detached home in the heart of Falconridge, Calgary! Boasting modern upgrades and thoughtful improvements throughout, this home is ideal for families seeking comfort or investors looking for a turn-key rental property. The main level is stylish & functional with a living Room which is bright and inviting space with new flooring and fresh paint, perfect for relaxing and entertaining. The dining room is spacious and well-designed for memorable gatherings. The newly renovated kitchen features brand-new cabinets and stainless steel appliances, offering style and functionality. The primary bedroom & an additional bedroom are comfortable and refreshed with new doors and windows, complete with blinds for privacy. A 4-piece updated bathroom is perfect for modern convenience. The basement is fully equipped & private with a separate entrance. There is one spacious and cozy bedroom, ideal for guests or tenants. The kitchen is renovated with new cabinets, providing a fresh, contemporary feel. A 3-piece bathroom is well-appointed and updated. There is separate laundry with dedicated laundry space for both levels for added convenience. This home has tons of upgrades like a new furnace (2025), ensuring efficiency and comfort, New roof & siding (2025), New doors & windows with blinds (2025), New Flooring (2025), Poly-B plumbing fully replaced with brand-new plumbing. Separate side entrance for potential rental or multi-generational living. Located in a family-friendly neighborhood, this home is close to parks, schools, shopping centers, and transit options, ensuring convenience and accessibility. With top-to-bottom renovations, this property is move-in ready—just bring your belongings and enjoy! Don't miss out—schedule a viewing today!
Inclusions: Dryer,Electric Range,Range Hood,Refrigerator,Washer
 41
41


